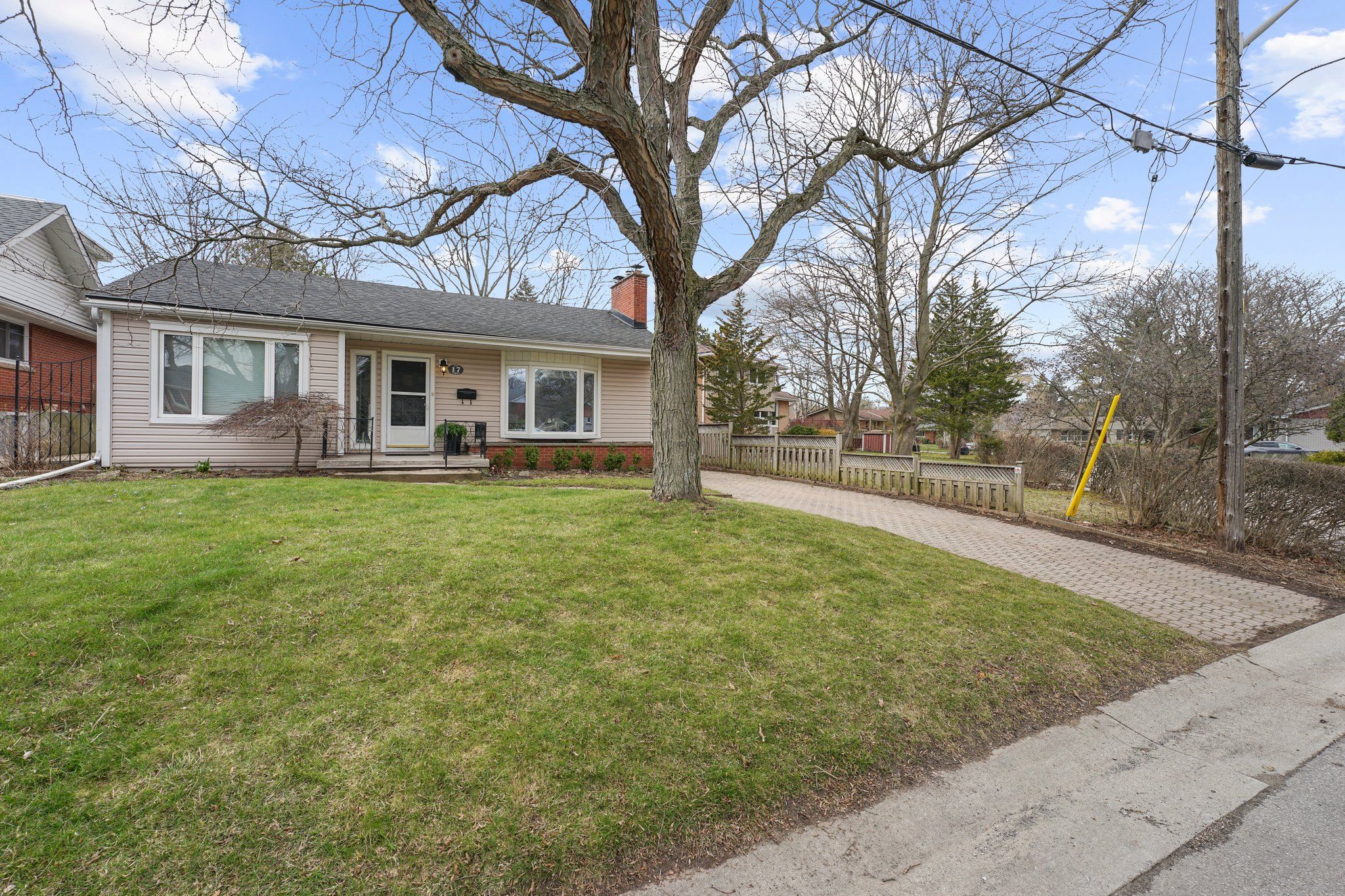$813,900
$45,10017 Rita Street, Hamilton, ON L9H 4S1
Dundas, Hamilton,





























 Properties with this icon are courtesy of
TRREB.
Properties with this icon are courtesy of
TRREB.![]()
Welcome to this beautiful home in the desirable community of Dundas. This large 3+2 Bedroom home has a separate entrance and boosts 3 washrooms and a full apartment in the basement. Currently rented, this well-maintained property offers a unique opportunity for both families and investors alike. Whether youre looking to add to your portfolio or searching for your next family home, this property delivers on space, flexibility, and potential. Vacant possession is available if sold as a residential home, making it a seamless transition for buyers wanting to move in. The main living area features a warm, welcoming layout ideal for everyday family life, while the lower level offers added value with a fully finished basement suite. Dont miss this fantastic opportunity to own a versatile property in a desirable area. Book your showing today! Please see floor plan for finished basement layout.
- HoldoverDays: 90
- Architectural Style: 1 Storey/Apt
- Property Type: Residential Freehold
- Property Sub Type: Detached
- DirectionFaces: West
- Directions: Osler dr/Grant blvd
- Tax Year: 2024
- Parking Features: Private
- ParkingSpaces: 4
- Parking Total: 4
- WashroomsType1: 1
- WashroomsType1Level: Main
- WashroomsType2: 1
- WashroomsType2Level: Main
- WashroomsType3: 1
- WashroomsType3Level: Basement
- BedroomsAboveGrade: 3
- BedroomsBelowGrade: 2
- Fireplaces Total: 2
- Interior Features: Floor Drain, Garburator, Water Heater, Water Meter
- Basement: Finished, Apartment
- Cooling: Central Air
- HeatSource: Gas
- HeatType: Forced Air
- ConstructionMaterials: Aluminum Siding, Brick
- Roof: Unknown
- Sewer: Sewer
- Foundation Details: Unknown
- LotSizeUnits: Feet
- LotDepth: 100
- LotWidth: 50
| School Name | Type | Grades | Catchment | Distance |
|---|---|---|---|---|
| {{ item.school_type }} | {{ item.school_grades }} | {{ item.is_catchment? 'In Catchment': '' }} | {{ item.distance }} |






























