$729,900
$20,000636 Aquaview Drive, OrleansCumberlandandArea, ON K4A 4W2
1118 - Avalon East, Orleans - Cumberland and Area,
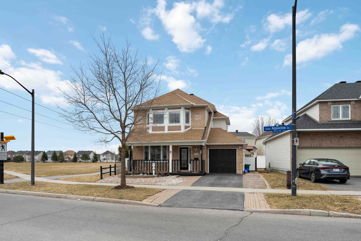
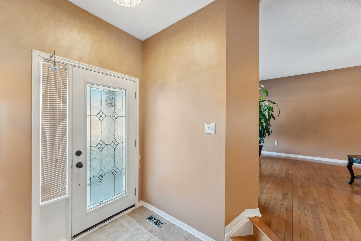
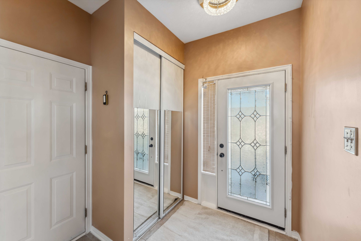
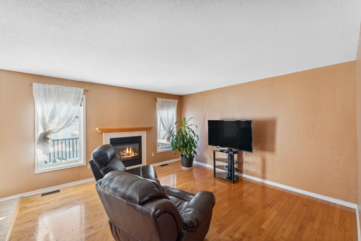

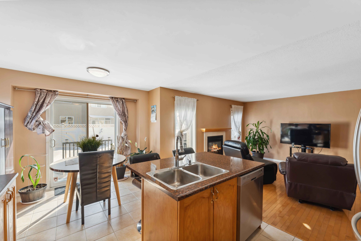
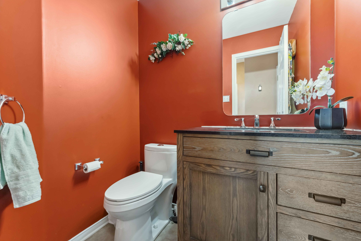
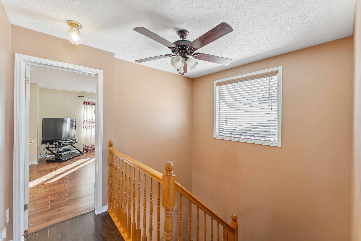
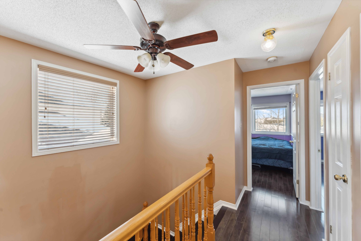
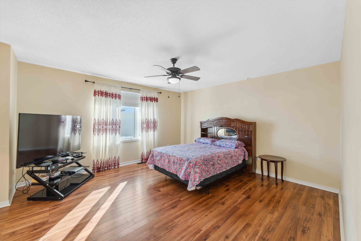
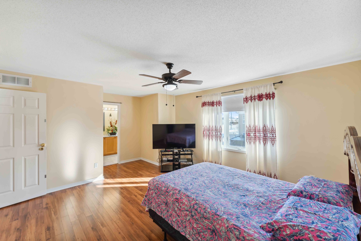
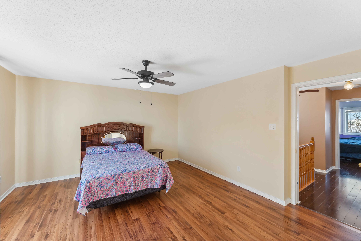
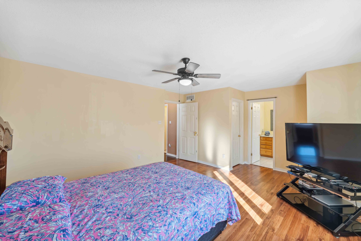
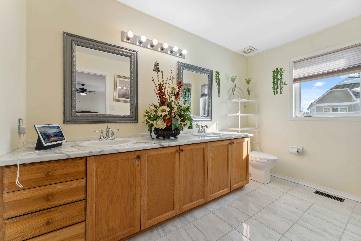
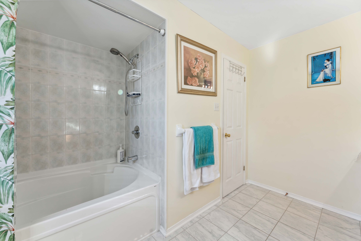

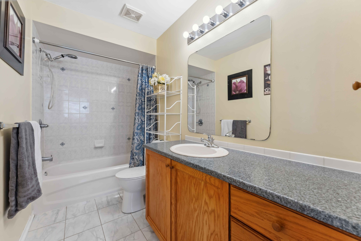
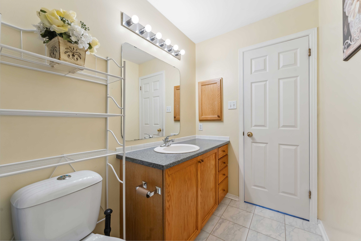
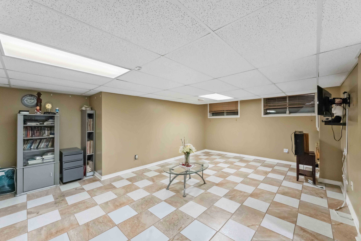
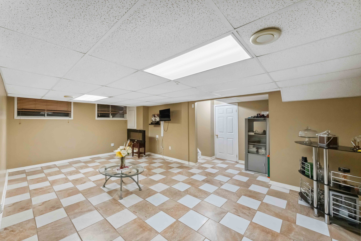
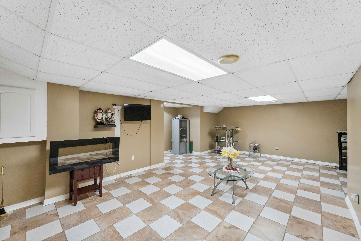
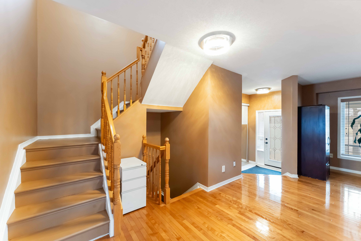
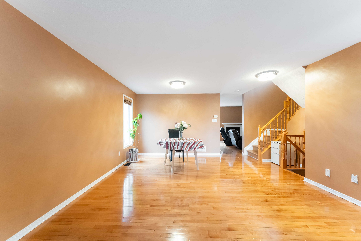
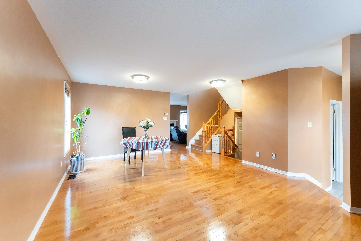
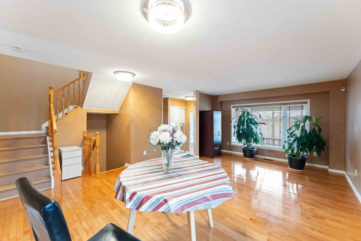
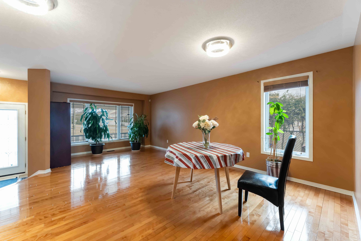
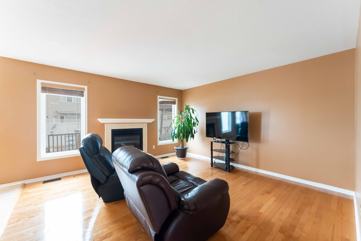
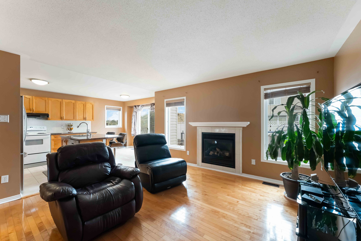
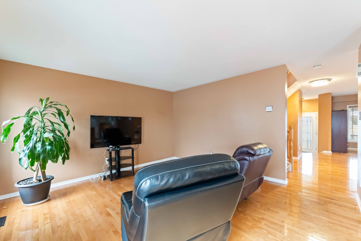
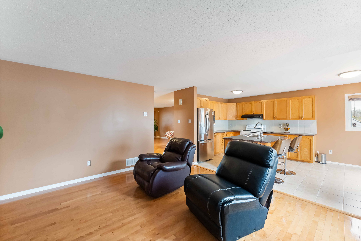
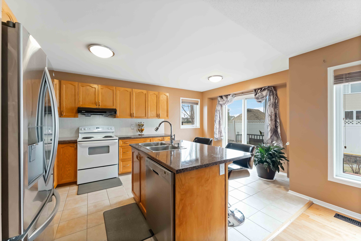
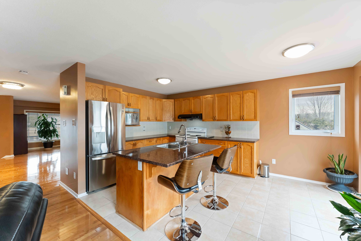
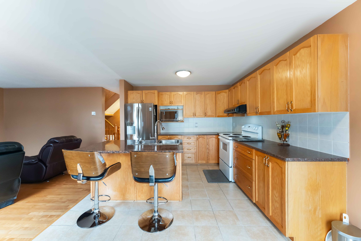
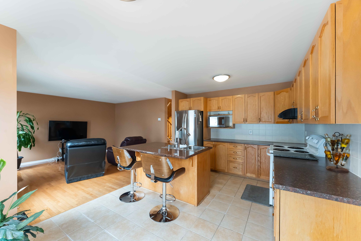
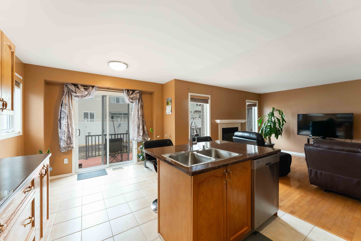
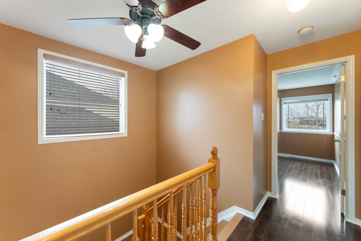
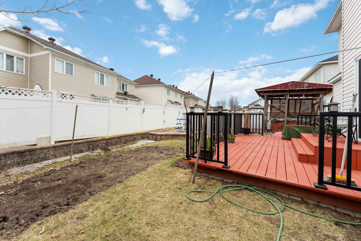
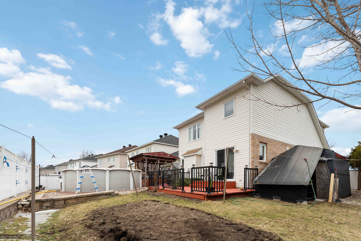
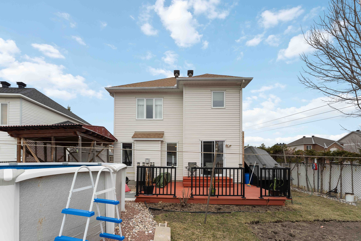
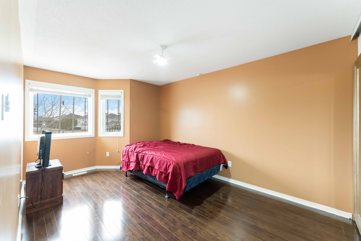
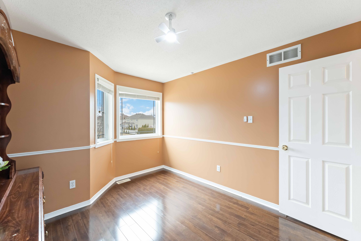
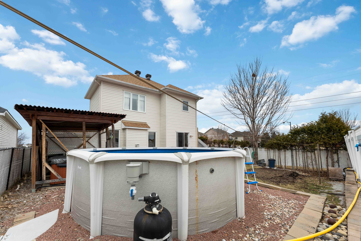
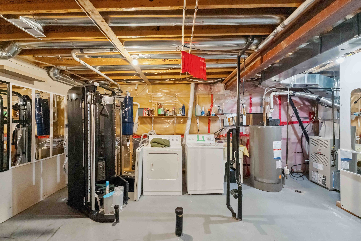
 Properties with this icon are courtesy of
TRREB.
Properties with this icon are courtesy of
TRREB.![]()
The amazing Minto Captiva with main floor family room combined with island kitchen, fireplace, eating area that exits to the south facing rear where you will find the pool, hot tub, deck, sheds and still room for gardening add the view of the park. Main Bdr. has a large walk-in closet, luxury ensuite 2 sink vanity with drawers. 2 additional bdr. and large bath. Lower level is abt. half finished for extra casual living. Be welcomed at the entry with full front porch and lovely upgraded front glass door. Hardwood everywhere. Updates to roof, furnace, a/c, freshly painted. lights. OWNER SAYS SELL IT SO BRING AN OFFER!
- HoldoverDays: 60
- Architectural Style: 2-Storey
- Property Type: Residential Freehold
- Property Sub Type: Detached
- DirectionFaces: South
- GarageType: Attached
- Directions: South on Esprit from Innes to Aquaview go east house on south side just before park
- Tax Year: 2024
- Parking Features: Inside Entry, Private Double
- ParkingSpaces: 2
- Parking Total: 3
- WashroomsType1: 1
- WashroomsType1Level: Ground
- WashroomsType2: 1
- WashroomsType2Level: Second
- WashroomsType3: 1
- WashroomsType3Level: Second
- BedroomsAboveGrade: 3
- Fireplaces Total: 1
- Interior Features: Ventilation System, Auto Garage Door Remote, Central Vacuum
- Basement: Partially Finished
- Cooling: Central Air
- HeatSource: Gas
- HeatType: Forced Air
- LaundryLevel: Lower Level
- ConstructionMaterials: Vinyl Siding, Brick Front
- Exterior Features: Deck, Porch
- Roof: Asphalt Shingle
- Pool Features: Above Ground
- Sewer: Sewer
- Foundation Details: Poured Concrete
- Topography: Dry, Level
- Parcel Number: 145252260
- LotSizeUnits: Feet
- LotDepth: 82.98
- LotWidth: 41.75
| School Name | Type | Grades | Catchment | Distance |
|---|---|---|---|---|
| {{ item.school_type }} | {{ item.school_grades }} | {{ item.is_catchment? 'In Catchment': '' }} | {{ item.distance }} |

