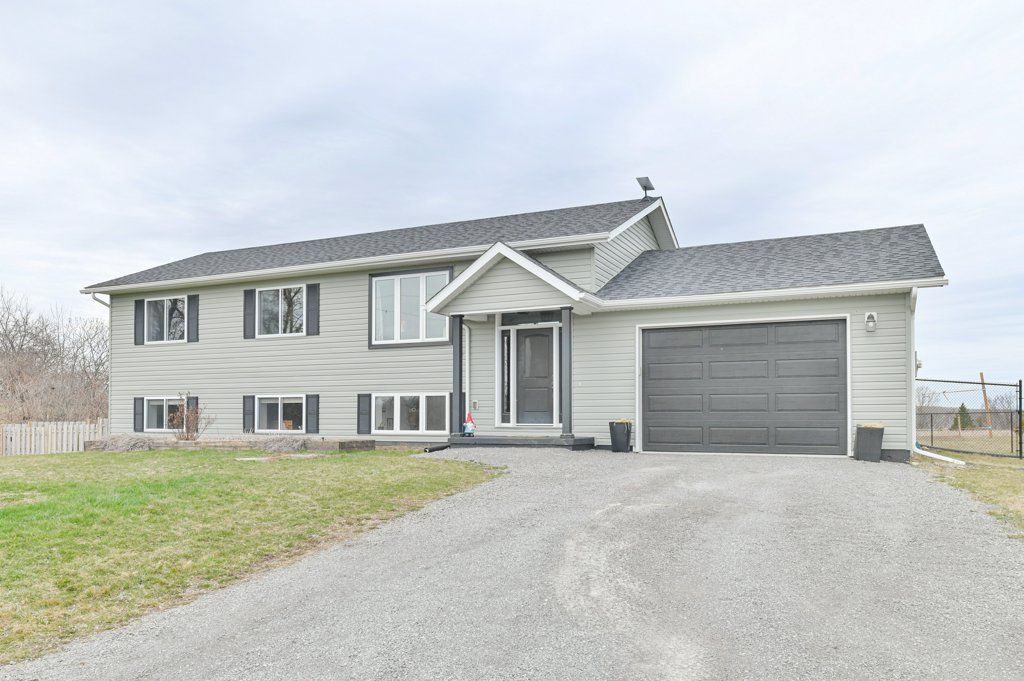$719,900
96 Pitts Landing Road, Madoc, ON K0K 2K0
, Madoc,


















































 Properties with this icon are courtesy of
TRREB.
Properties with this icon are courtesy of
TRREB.![]()
Welcome to this stunning 5-year-old home, offering 3+1 bedrooms and 3 full bathroomsperfect for families or anyone seeking a well-designed and comfortable living space.The main floor features a bright, open-concept layout with a spacious kitchen, living room, and dining areaall filled with natural light. Three generous bedrooms are located on this level, including a primary suite with a private en suite, plus a full main bathroom for added convenience.Step out from the kitchen to a large deck overlooking your own private backyard retreat, complete with a sparkling pool and a beautiful pergolaideal for entertaining or relaxing.The fully finished walk-out basement adds incredible versatility, offering a large additional bedroom, a rec room with a bar, and a stunning bathroom/laundry combo. Large windows throughout the lower level make the space feel open and inviting.This home is tastefully finished, well-maintained, and move-in ready. A true gem inside and out!
- HoldoverDays: 180
- Architectural Style: Bungalow-Raised
- Property Type: Residential Freehold
- Property Sub Type: Detached
- DirectionFaces: North
- GarageType: Attached
- Directions: From Madoc, go east on St Lawerence St, continue East onto Pitts Landing, the house is on the left.
- Tax Year: 2024
- ParkingSpaces: 6
- Parking Total: 7
- WashroomsType1: 2
- WashroomsType1Level: Main
- WashroomsType2: 1
- WashroomsType2Level: Lower
- BedroomsAboveGrade: 3
- BedroomsBelowGrade: 1
- Interior Features: Primary Bedroom - Main Floor
- Basement: Finished with Walk-Out
- Cooling: Central Air
- HeatSource: Propane
- HeatType: Forced Air
- ConstructionMaterials: Vinyl Siding
- Roof: Asphalt Shingle
- Pool Features: Above Ground
- Sewer: Septic
- Foundation Details: Concrete
- Parcel Number: 401970121
- LotSizeUnits: Feet
- LotDepth: 249
- LotWidth: 184
| School Name | Type | Grades | Catchment | Distance |
|---|---|---|---|---|
| {{ item.school_type }} | {{ item.school_grades }} | {{ item.is_catchment? 'In Catchment': '' }} | {{ item.distance }} |



























































