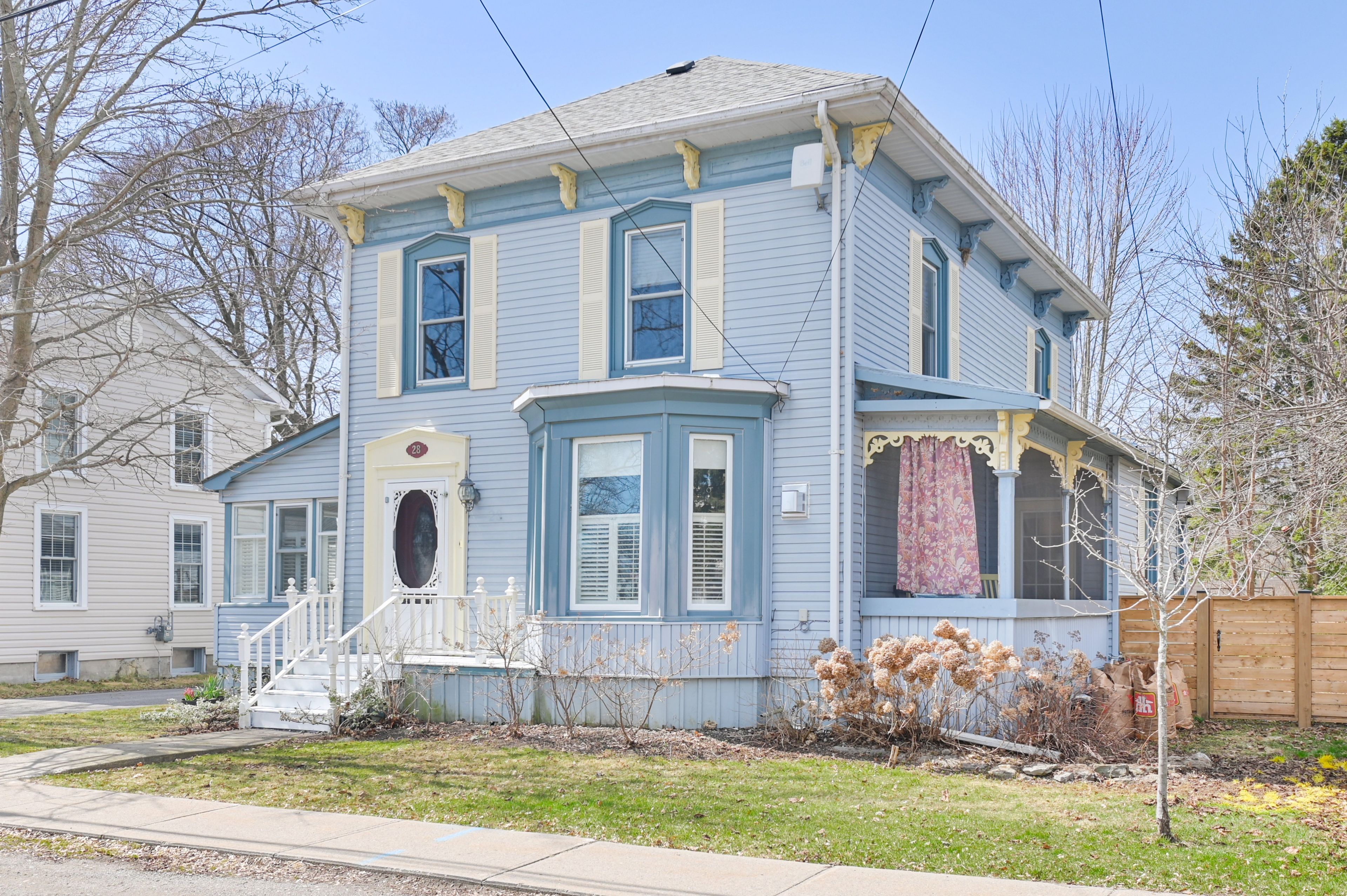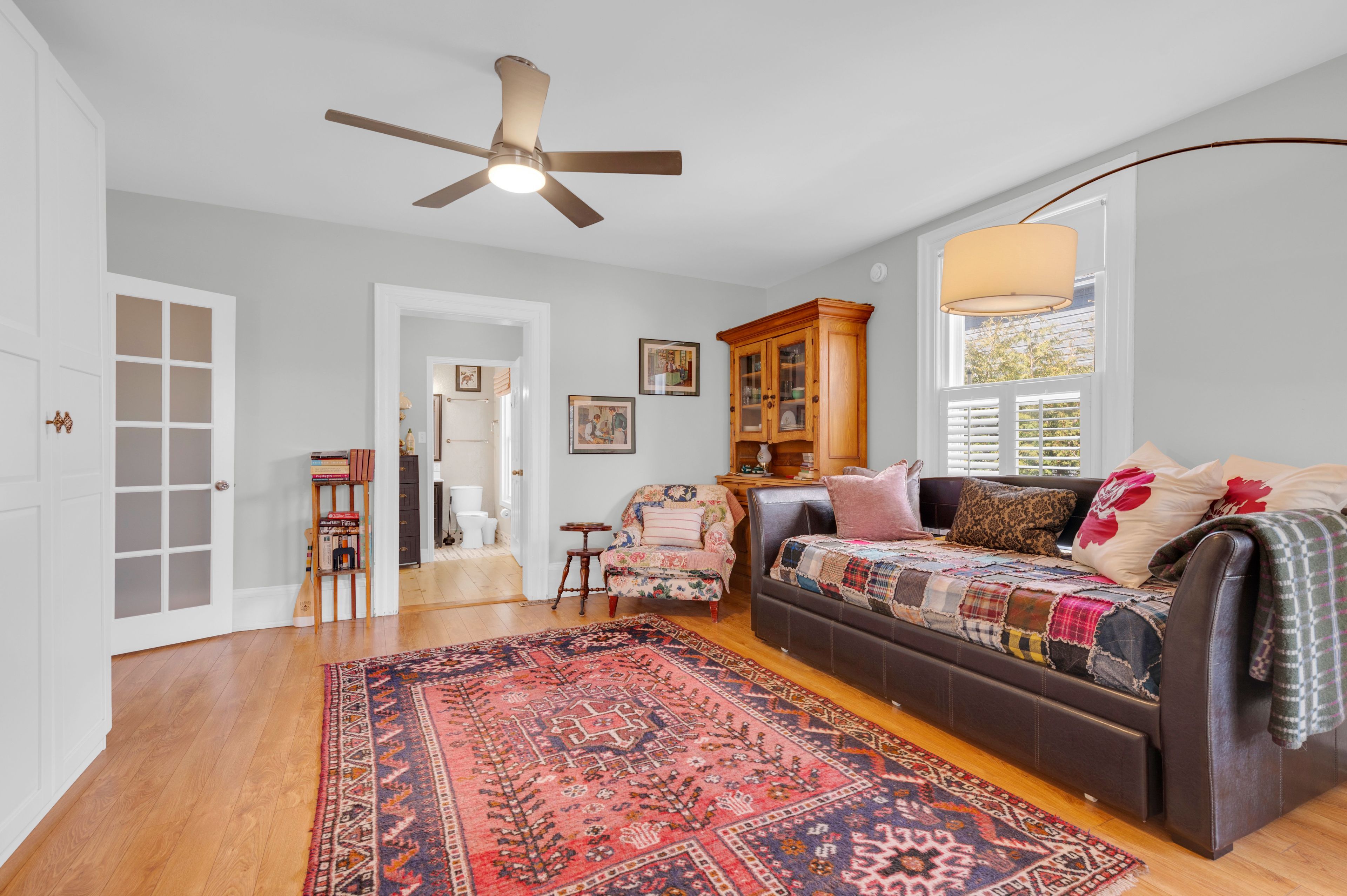$1,279,500
28 West Street, Prince Edward County, ON K0K 3L0
Wellington, Prince Edward County,


















































 Properties with this icon are courtesy of
TRREB.
Properties with this icon are courtesy of
TRREB.![]()
Location, Location! Right downtown but off the Main street in Wellington PEC. Coveted West St, steps from shores of Lake Ontario. In fabulous neighborhood. Enjoy the vibrancy of this destination village & walk to restaurants, shops, galleries, swimming in Lake Ontario. A modernized two story character century home, artfully styled for your elegant living. 3 or 4 bedrooms,2 baths, original millworks & staircase, gas fireplace, fully equipped kitchen, sunporch & year-round sunroom with W/O to deck. Main floor has bedroom with a full ensuite. This home holds a whole home STA license for income potential. The oversized Carriage house/2 car garage has space for workshop plus an upper loft to capture your imagination, studio, guest suit, gallery.
- HoldoverDays: 30
- Architectural Style: 2-Storey
- Property Type: Residential Freehold
- Property Sub Type: Detached
- DirectionFaces: West
- GarageType: Detached
- Directions: Main St, South on West
- Tax Year: 2024
- Parking Features: Private
- ParkingSpaces: 3
- Parking Total: 5
- WashroomsType1: 1
- WashroomsType1Level: Main
- WashroomsType2: 1
- WashroomsType2Level: Second
- BedroomsAboveGrade: 3
- BedroomsBelowGrade: 1
- Interior Features: Other, Primary Bedroom - Main Floor, Water Meter
- Basement: Partial Basement
- Cooling: Central Air
- HeatSource: Gas
- HeatType: Forced Air
- ConstructionMaterials: Vinyl Siding
- Roof: Asphalt Shingle
- Sewer: Sewer
- Foundation Details: Stone
- Parcel Number: 550290154
- LotSizeUnits: Feet
- LotDepth: 150.41
- LotWidth: 76.39
| School Name | Type | Grades | Catchment | Distance |
|---|---|---|---|---|
| {{ item.school_type }} | {{ item.school_grades }} | {{ item.is_catchment? 'In Catchment': '' }} | {{ item.distance }} |



























































