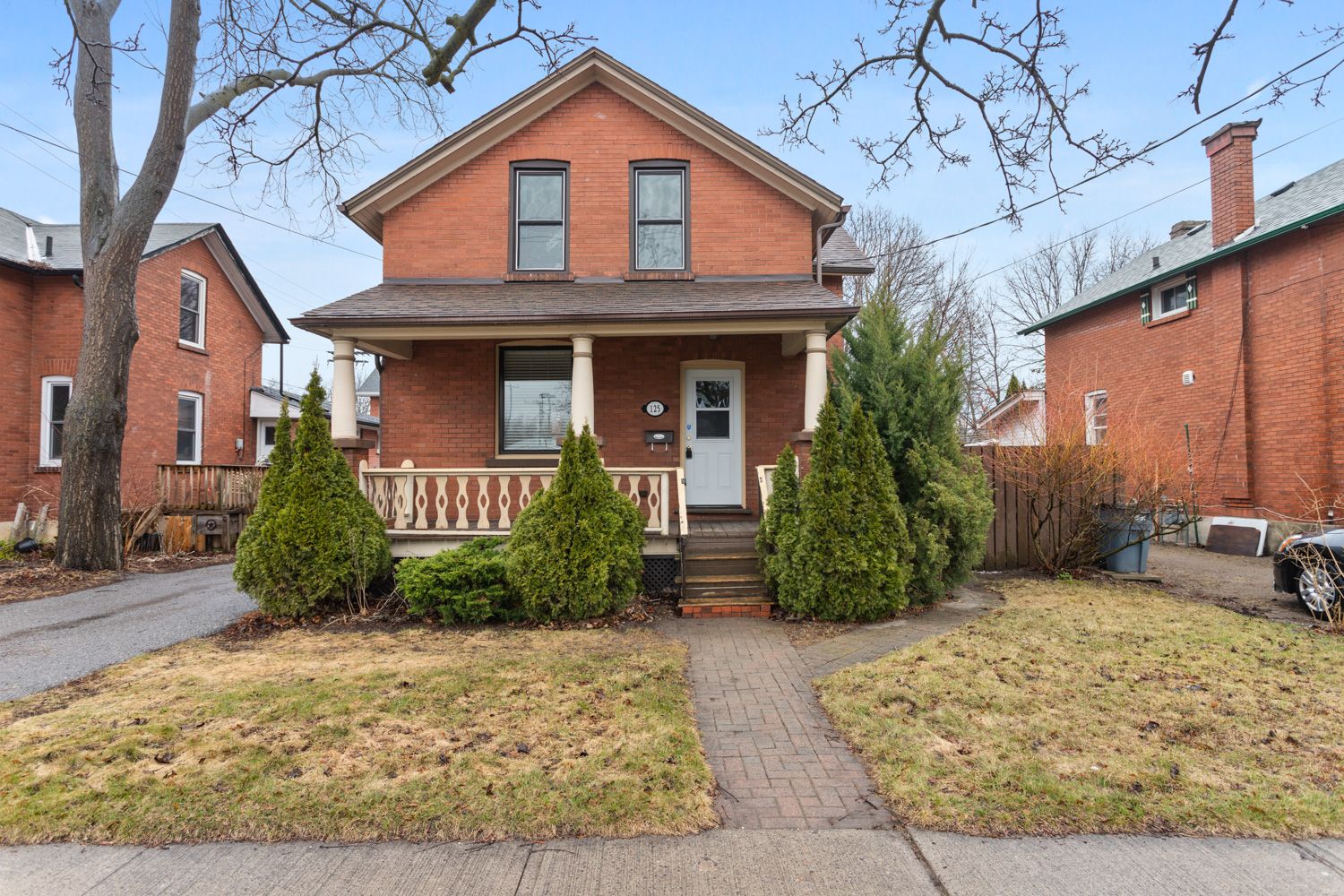$585,000
125 University Avenue, Cobourg, ON K9A 2H1
Cobourg, Cobourg,



































 Properties with this icon are courtesy of
TRREB.
Properties with this icon are courtesy of
TRREB.![]()
A traditional home offering exceptional value, this two storey all brick home is located in the heart of Cobourg, close proximity to downtown, beach, marina and all amenities at your fingertips. A great home to grow into, start your real estate adventures for consideration as a possible investment opportunity. Ample original character and charm, formal dining/living room, kitchen with walk out to covered porch and fully fenced yard with detached garage/workshop. A full 3 bedroom 2 bathroom layout including a partially finished lower level with family room, laundry and storage. Enjoy the neighbourhood and streetscape, covered front porch to take in the sunshine and a picture perfect facade. Move in ready, you are surely going to appreciate all of the features, old world charm and room for you to personalize this quaint space into something all your own!
- HoldoverDays: 90
- Architectural Style: 2-Storey
- Property Type: Residential Freehold
- Property Sub Type: Detached
- DirectionFaces: South
- GarageType: Detached
- Directions: Spring St to University Ave W
- Tax Year: 2024
- Parking Features: Private
- ParkingSpaces: 2
- Parking Total: 3
- WashroomsType1: 1
- WashroomsType1Level: Basement
- WashroomsType2: 1
- WashroomsType2Level: Second
- BedroomsAboveGrade: 3
- Interior Features: Floor Drain, Water Heater Owned
- Basement: Partially Finished, Full
- Cooling: Central Air
- HeatSource: Oil
- HeatType: Forced Air
- LaundryLevel: Lower Level
- ConstructionMaterials: Brick
- Exterior Features: Porch
- Roof: Shingles
- Sewer: Sewer
- Foundation Details: Concrete
- Topography: Flat
- Parcel Number: 510940139
- LotSizeUnits: Feet
- LotDepth: 44.05
- LotWidth: 97.55
- PropertyFeatures: School Bus Route, School, Library, Park, Place Of Worship, Fenced Yard
| School Name | Type | Grades | Catchment | Distance |
|---|---|---|---|---|
| {{ item.school_type }} | {{ item.school_grades }} | {{ item.is_catchment? 'In Catchment': '' }} | {{ item.distance }} |












































