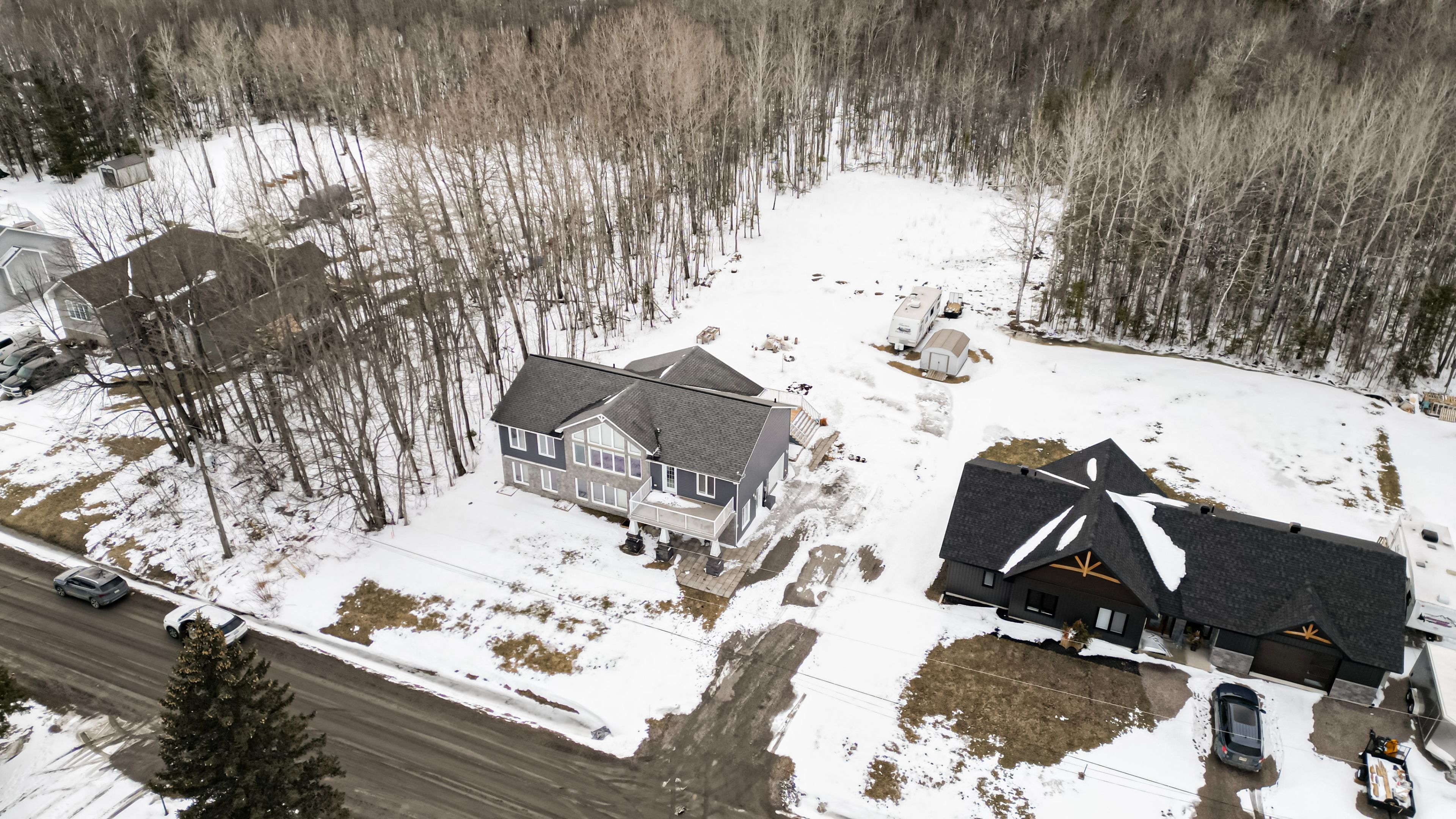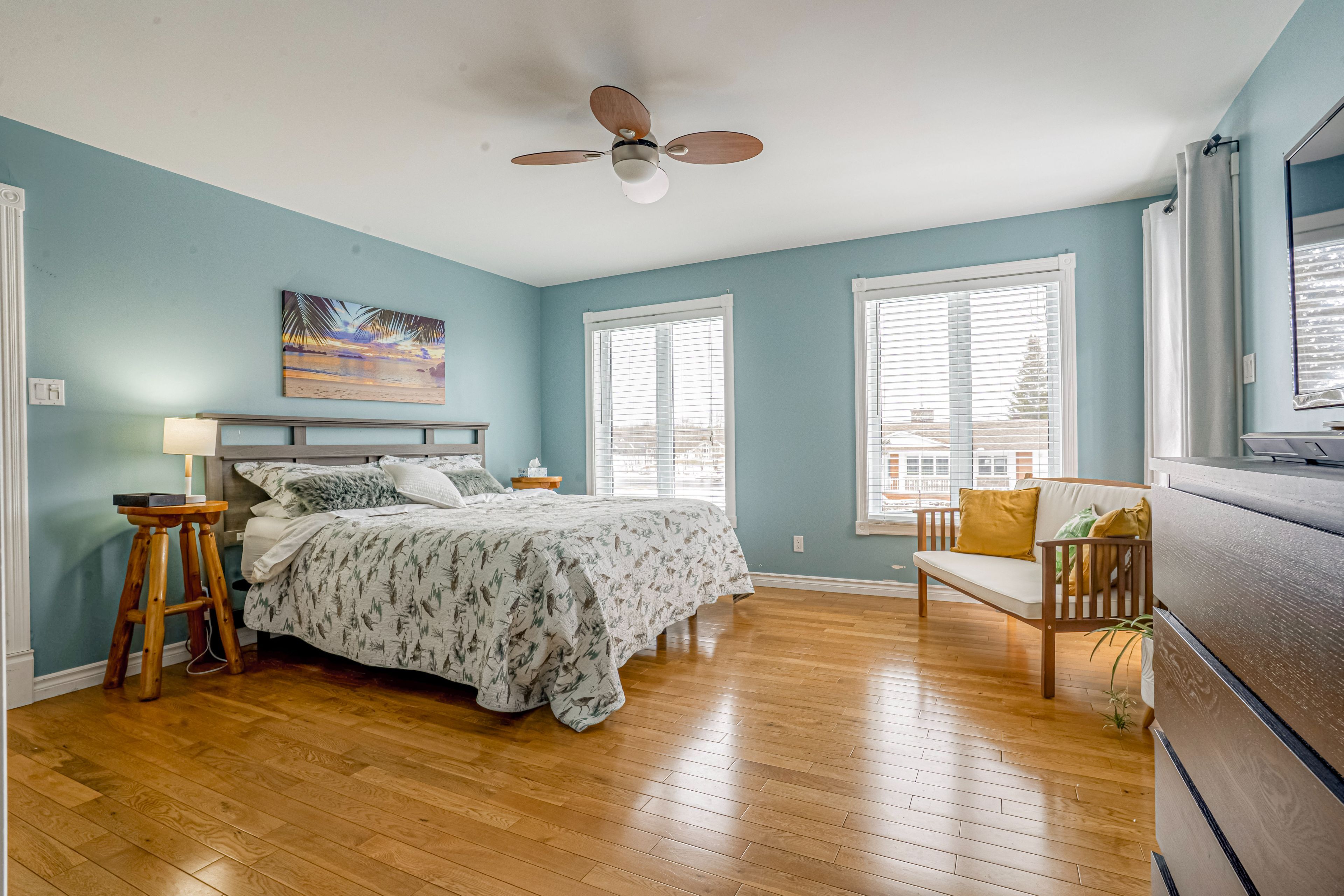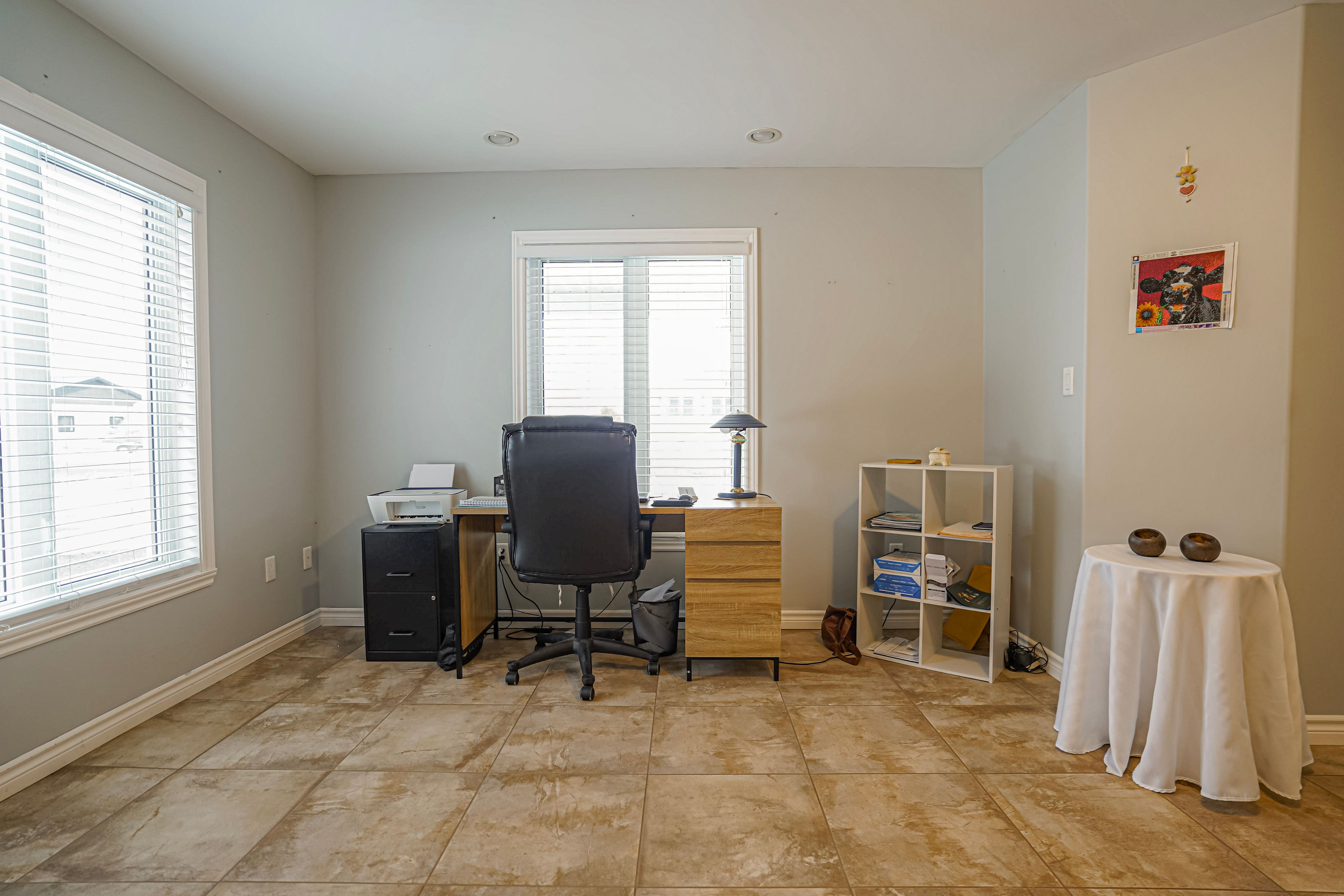$699,900
665 Delorme Road, West Nipissing, ON P2B 2N1
Sturgeon Falls, West Nipissing,


















































 Properties with this icon are courtesy of
TRREB.
Properties with this icon are courtesy of
TRREB.![]()
Welcome to 665 Delorme Road A Custom-Built Retreat in the Heart of Nature. Tucked away in thepeaceful outskirts of Sturgeon Falls, 665 Delorme Road is a beautifully crafted, custom-built in 2010 home that blends comfort, style, and accessibility all within a private, treed setting complete with serene man-made trails. Featuring soaring vaulted ceilings, wood beams, creating a rustic yet elegant atmosphere. The main living space is open-concept, perfectly designed for both relaxed family living and entertaining. Custom kitchen with rich cherry wood cabinetry, a large center island, and granite countertops. Walk out from the dining room onto your expansive deck with view of Sturgeon River. 3 bedrooms and 3 full bathrooms. The primary living areas are finished with porcelain tile and hardwood flooring, with heated floors. A large rec room in the lower level provides even more living space, with direct access to a second covered patio. Accessibility is a key feature of this home, wheelchair elevator leads to the upper-tier deck, and a chair lift ensures safe, convenient access throughout the home. Surrounded by mature trees and nature trails, this property offers the perfect mix of privacyand comfort.
- HoldoverDays: 90
- Architectural Style: 2-Storey
- Property Type: Residential Freehold
- Property Sub Type: Detached
- DirectionFaces: North
- GarageType: Built-In
- Directions: Turn right onto Leblanc, turn left onto Bay Street, turn right on Smilie, continue onto Delorme
- Tax Year: 2025
- Parking Features: Private Double
- ParkingSpaces: 6
- Parking Total: 8
- WashroomsType1: 1
- WashroomsType1Level: Second
- WashroomsType2Level: Main
- WashroomsType3Level: Second
- BedroomsAboveGrade: 3
- Interior Features: Auto Garage Door Remote, Central Vacuum, On Demand Water Heater, Storage, Wheelchair Access
- Basement: Finished with Walk-Out, Full
- Cooling: Central Air
- HeatSource: Gas
- HeatType: Forced Air
- ConstructionMaterials: Brick Front
- Exterior Features: Deck, Landscaped, Patio, Privacy, Year Round Living
- Roof: Asphalt Shingle
- Sewer: Septic
- Foundation Details: Slab
- Parcel Number: 490860215
- LotSizeUnits: Feet
- LotDepth: 300
- LotWidth: 100
| School Name | Type | Grades | Catchment | Distance |
|---|---|---|---|---|
| {{ item.school_type }} | {{ item.school_grades }} | {{ item.is_catchment? 'In Catchment': '' }} | {{ item.distance }} |



























































