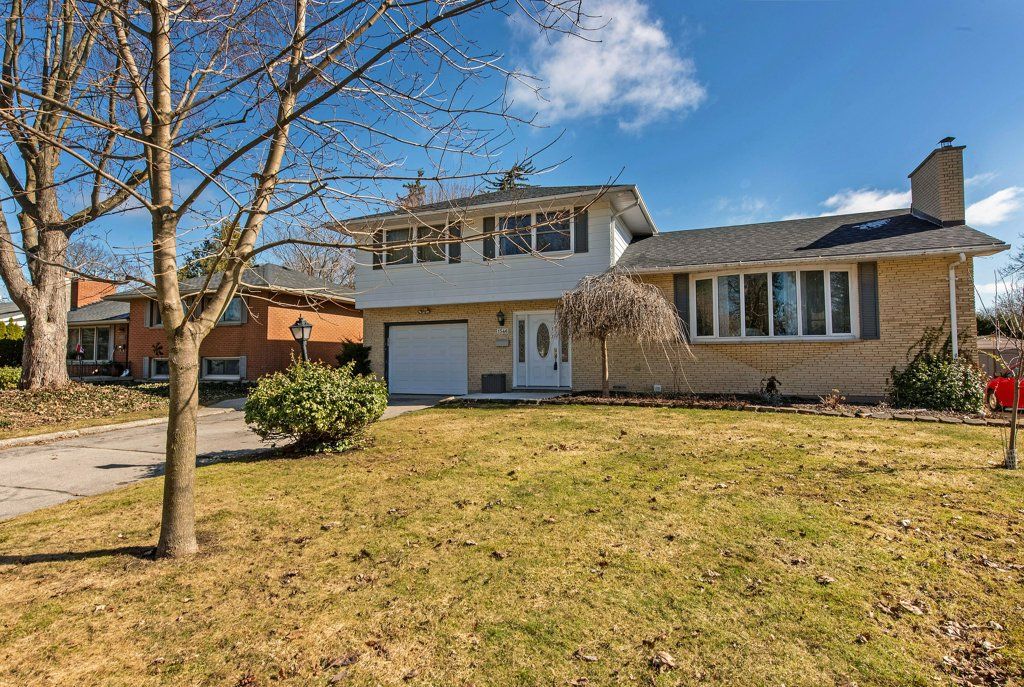$720,000
1546 Glengarry Avenue, London, ON N5X 1R5
North H, London,




























 Properties with this icon are courtesy of
TRREB.
Properties with this icon are courtesy of
TRREB.![]()
Northridge GEM! Location location. Walk to great schools. Not often you find a park like lot home with garage in Northridge. The pride of ownership is evident in this home from the foyer and throughout. Upgrades throughout. Foyer with updated laminate. Living room is warm and cozy with hardwood floor. Oversized dining room is great to entertain with hardwood. Quality gourmet kitchen with medium oak kitchen -ceramic floor. Wood stairs lead to second floor with three generous bedrooms, all with hardwood. Full bath. Lower level is finished with a family room, bath and laundry on this level. Tons of storage in lower. Great backyard is fully fenced. Shingles 2024. Windows 2018. Hot water gas heat. No electric heat.
- HoldoverDays: 30
- Architectural Style: Sidesplit 4
- Property Type: Residential Freehold
- Property Sub Type: Detached
- DirectionFaces: East
- GarageType: Attached
- Directions: LOCATED ON THE EAST SIDE OF GLENGARRY AVE, SOUTH OF FANSHAWE PK RD E.
- Tax Year: 2024
- Parking Features: Private Double
- ParkingSpaces: 4
- Parking Total: 5
- WashroomsType1: 1
- WashroomsType1Level: Main
- WashroomsType2: 1
- WashroomsType2Level: Third
- WashroomsType3: 1
- WashroomsType3Level: Lower
- BedroomsAboveGrade: 3
- Fireplaces Total: 1
- Interior Features: Water Heater
- Basement: Finished
- Cooling: Other
- HeatSource: Gas
- HeatType: Water
- LaundryLevel: Lower Level
- ConstructionMaterials: Aluminum Siding, Brick
- Roof: Shingles
- Sewer: Sewer
- Foundation Details: Concrete
- Topography: Flat
- Parcel Number: 080870004
- LotSizeUnits: Feet
- LotDepth: 142.37
- LotWidth: 64.17
- PropertyFeatures: Fenced Yard, Park, Public Transit, School
| School Name | Type | Grades | Catchment | Distance |
|---|---|---|---|---|
| {{ item.school_type }} | {{ item.school_grades }} | {{ item.is_catchment? 'In Catchment': '' }} | {{ item.distance }} |





































