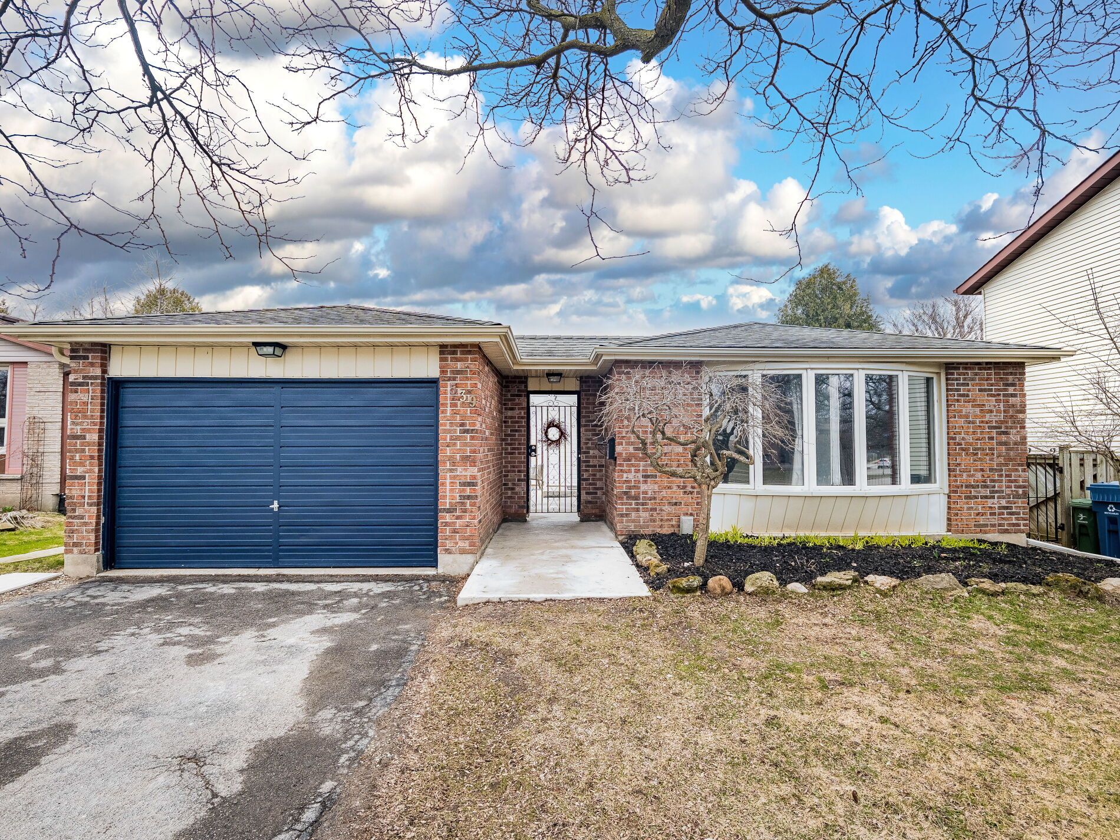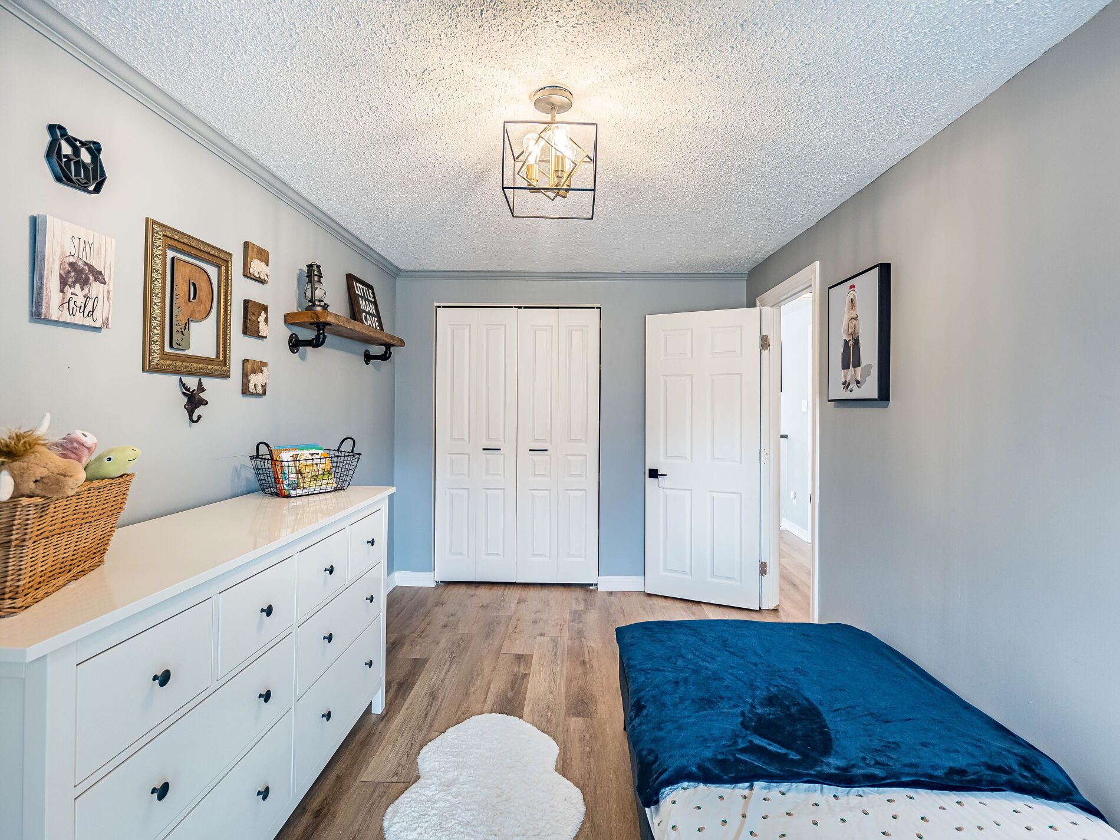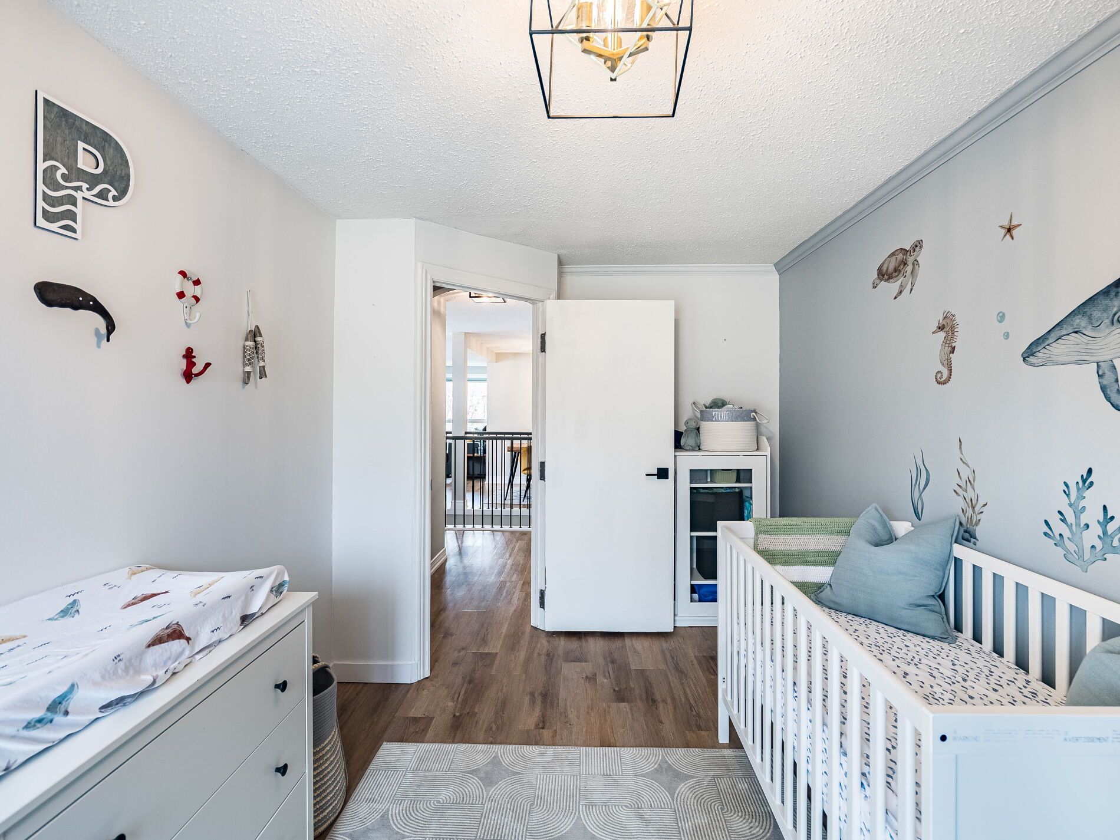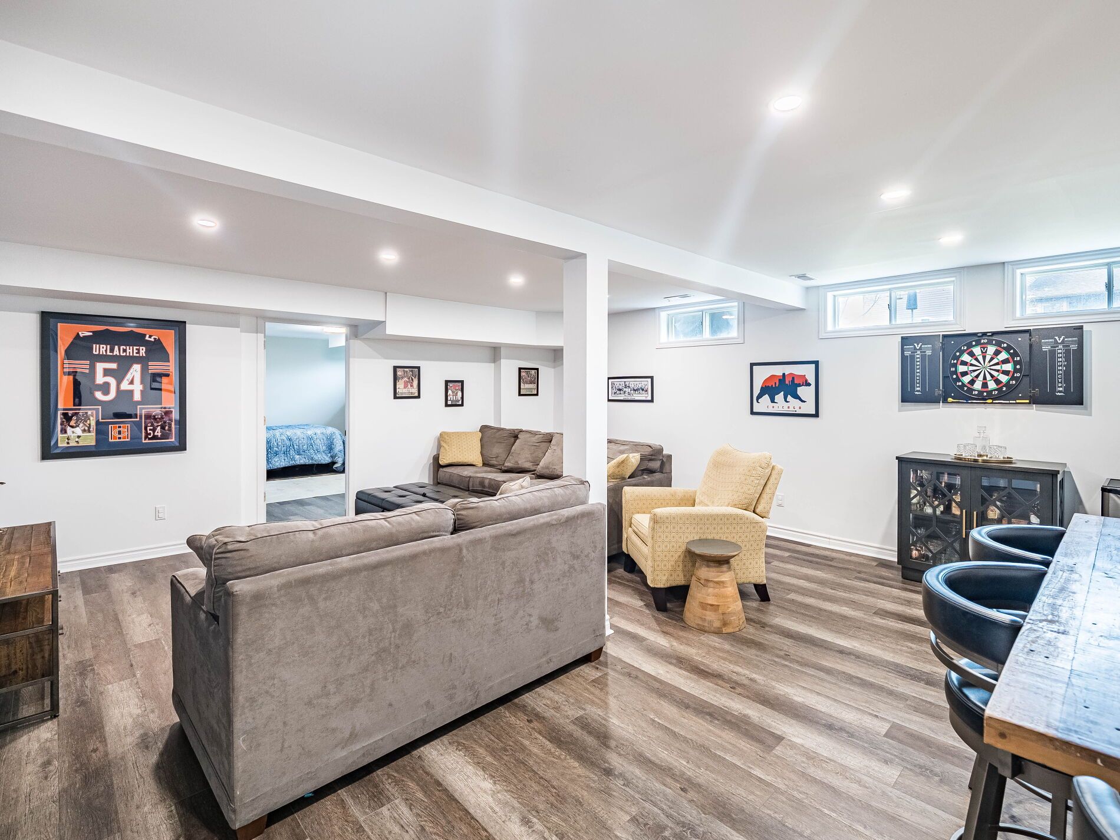$839,000
539 Kortright Road, Guelph, ON N1G 3J6
Kortright West, Guelph,


















































 Properties with this icon are courtesy of
TRREB.
Properties with this icon are courtesy of
TRREB.![]()
Nestled in the heart of Guelphs desirable Kortright West neighborhood, this updated South End bungalow offers a rare blend of comfort, privacy, and versatility. Featuring 4 bedrooms and 2 full bathrooms, this bright and spacious home has been thoughtfully renovated with modern upgrades throughout. Step inside to find a refreshed kitchen (2025), a fully renovated basement (2022) offering additional living space, and a recently renovated main bathroom (2022). One of the standout features is the private courtyard - a unique and sun-filled outdoor living space that's perfect for entertaining, complete with a TV mount for game days and movie nights. In addition, the fully fenced backyard offers even more space for kids, pets, or gatherings. Recent concrete upgrades to the front walkway and courtyard (2024) add to the homes curb appeal. There's a private driveway and a detached garage, and the location cant be beat - close to shopping, transit, and the University of Guelph. Whether you're looking for a warm and inviting family home or a turn-key investment property ideal for student rental, this property checks all the boxes.
- HoldoverDays: 120
- Architectural Style: Bungalow
- Property Type: Residential Freehold
- Property Sub Type: Detached
- DirectionFaces: North
- GarageType: Detached
- Directions: Kortright Rd W & Hwy 6
- Tax Year: 2024
- Parking Features: Private
- ParkingSpaces: 2
- Parking Total: 3
- WashroomsType1: 1
- WashroomsType1Level: Main
- WashroomsType2: 1
- WashroomsType2Level: Basement
- BedroomsAboveGrade: 4
- Interior Features: Carpet Free
- Basement: Full
- Cooling: Central Air
- HeatSource: Gas
- HeatType: Forced Air
- LaundryLevel: Lower Level
- ConstructionMaterials: Brick
- Roof: Asphalt Shingle
- Sewer: Sewer
- Foundation Details: Poured Concrete
- Parcel Number: 712220142
- LotSizeUnits: Feet
- LotDepth: 110.16
- LotWidth: 50.92
- PropertyFeatures: Fenced Yard
| School Name | Type | Grades | Catchment | Distance |
|---|---|---|---|---|
| {{ item.school_type }} | {{ item.school_grades }} | {{ item.is_catchment? 'In Catchment': '' }} | {{ item.distance }} |



























































