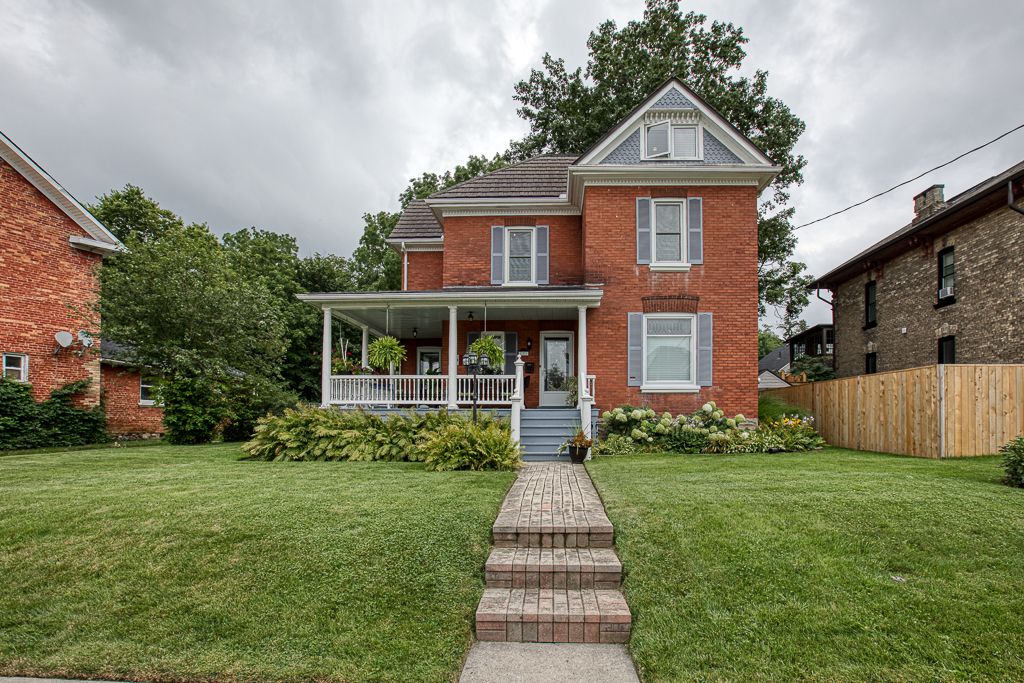$619,900
121 King Street, Ingersoll, ON N5C 2J7
Ingersoll - South, Ingersoll,










































 Properties with this icon are courtesy of
TRREB.
Properties with this icon are courtesy of
TRREB.![]()
Charming Century Home in the Heart of IngersollThis lovingly maintained century home sits on a large, quiet lot just steps from downtown Ingersoll and minutes to Hwy 401. Featuring a stunning replica wrap-around porch with durable fiberglass posts and a metal roof, this home blends timeless character with modern updates.Inside, youll find a spacious foyer, double living room with original brass chandeliers, tiled gas fireplace, and beautiful bevelled glass pocket doors. The dining room features a striking shiplap wall and flows into a cozy kitchen accented with exposed brick. Most windows have been updated, while original leaded glass windows are preserved with exterior storm covers. A convenient main-floor powder room adds function.Upstairs offers three large bedrooms and a renovated 3-piece bath (2019). The third-floor loft serves as a private primary suite or versatile bonus space. The basement includes high ceilings, a laundry area, indoor/outdoor access, and ample storage.Enjoy a serene backyard with a Georgian Bay stone patio, mature trees, a new shed, and the original barn with hydro and garage space. Furnace and A/C (2015) are well-maintained. Parking for 4 vehicles. This well-loved home is priced to selldon't miss your opportunity!
- HoldoverDays: 60
- Architectural Style: 2 1/2 Storey
- Property Type: Residential Freehold
- Property Sub Type: Detached
- DirectionFaces: North
- GarageType: Detached
- Directions: From 401, Take Exit 218 Harris St, continue to Harris, Turn Left onto King
- Tax Year: 2024
- Parking Features: Other
- ParkingSpaces: 3
- Parking Total: 4
- WashroomsType1: 1
- WashroomsType1Level: Main
- WashroomsType2: 1
- WashroomsType2Level: Second
- BedroomsAboveGrade: 4
- Fireplaces Total: 1
- Interior Features: Sump Pump, Upgraded Insulation, Water Treatment, Water Softener, Water Meter
- Basement: Unfinished, Full
- Cooling: Central Air
- HeatSource: Gas
- HeatType: Forced Air
- LaundryLevel: Lower Level
- ConstructionMaterials: Brick, Board & Batten
- Roof: Metal
- Sewer: Sewer
- Foundation Details: Poured Concrete
- Parcel Number: 001600051
- LotSizeUnits: Feet
- LotDepth: 160
- LotWidth: 65.33
| School Name | Type | Grades | Catchment | Distance |
|---|---|---|---|---|
| {{ item.school_type }} | {{ item.school_grades }} | {{ item.is_catchment? 'In Catchment': '' }} | {{ item.distance }} |



















































