$999,000
15 Cryderman Court, Faraday, ON K0L 1C0
Faraday, Faraday,
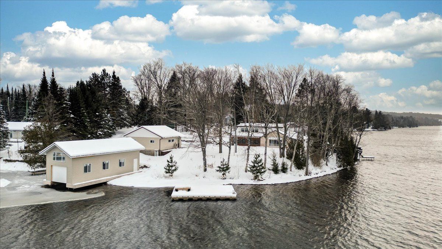




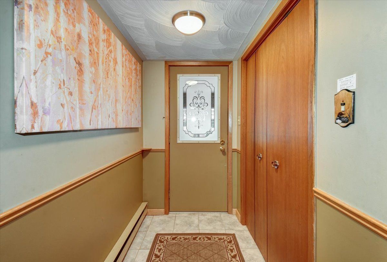
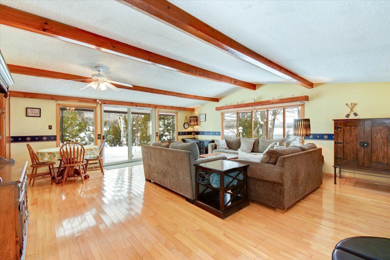
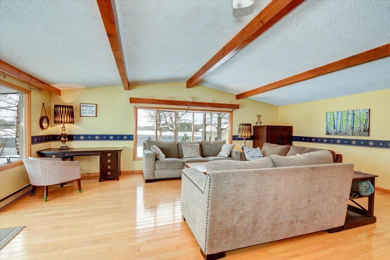
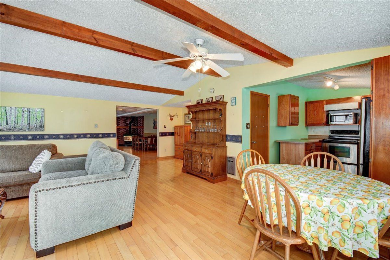
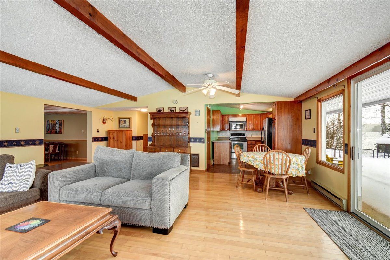
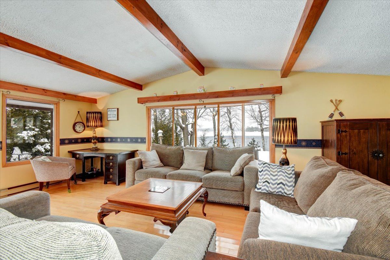
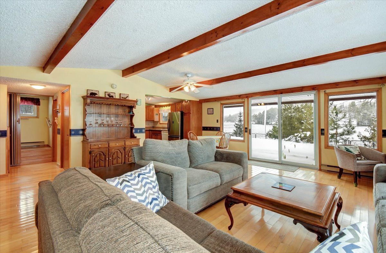
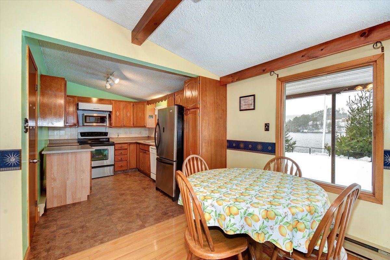
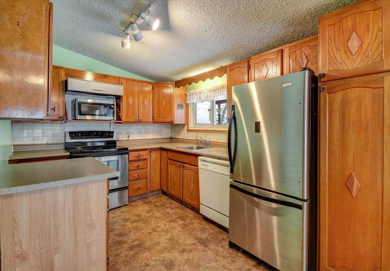
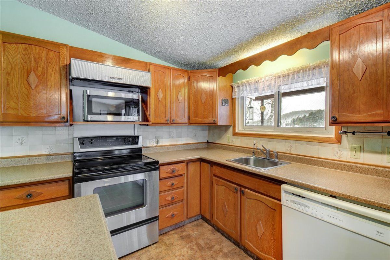
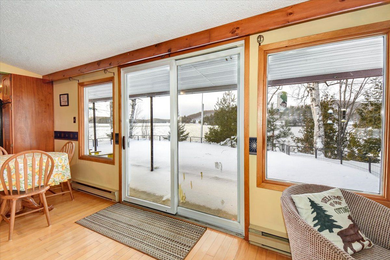
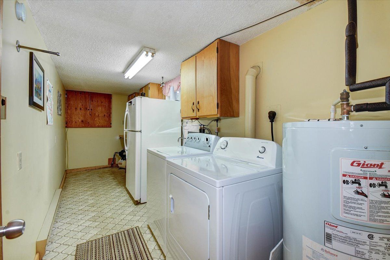
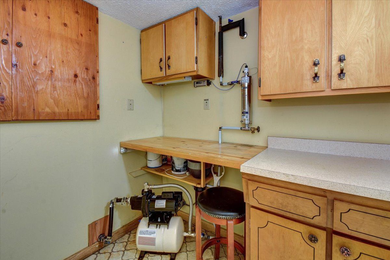
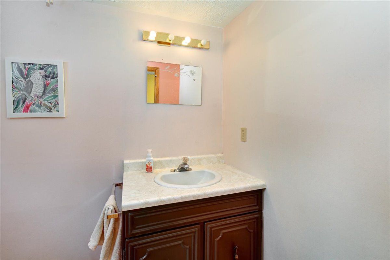
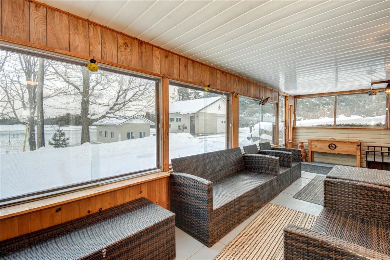
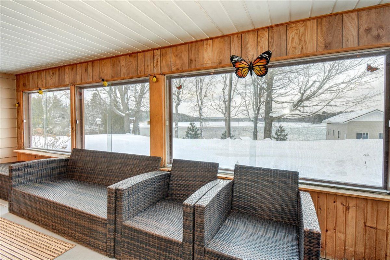
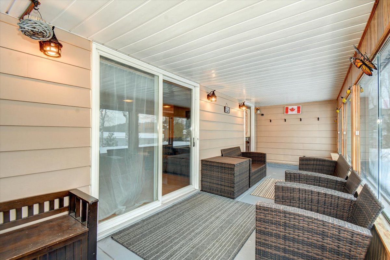
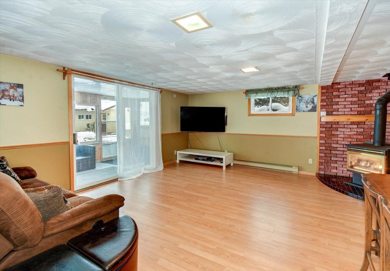
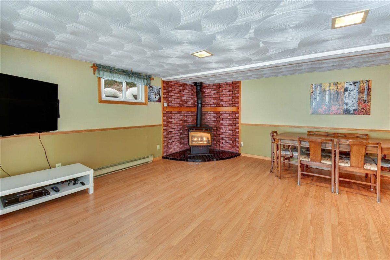
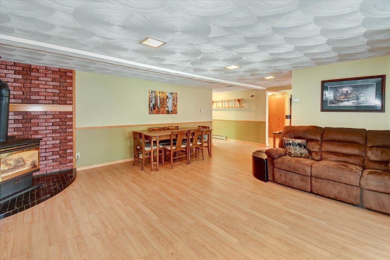
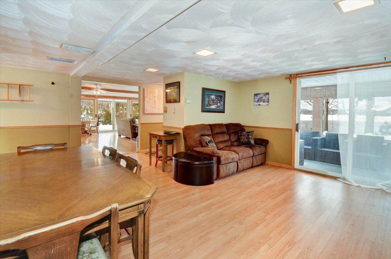
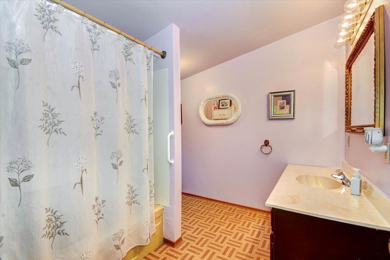

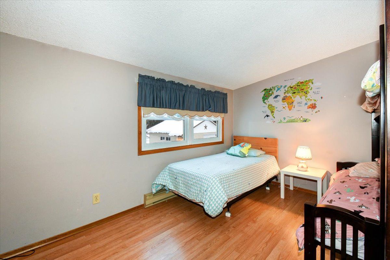

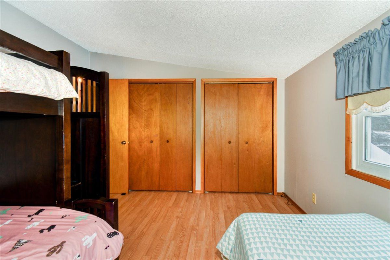
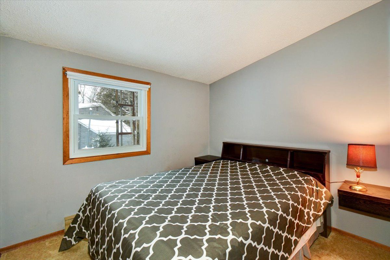
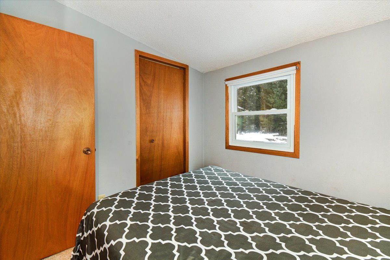
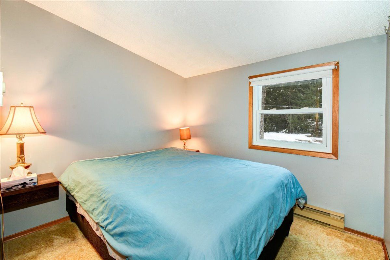
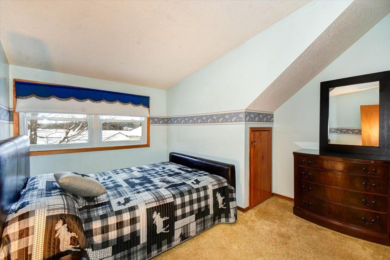
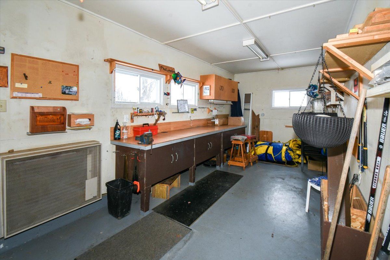
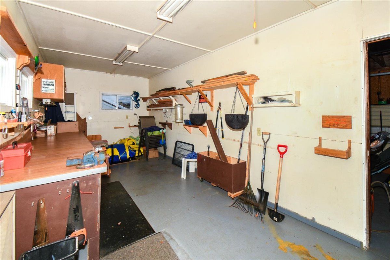
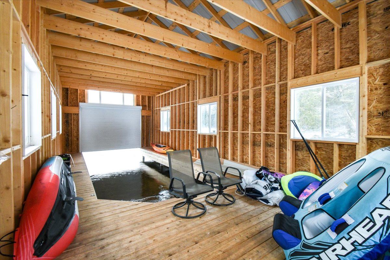





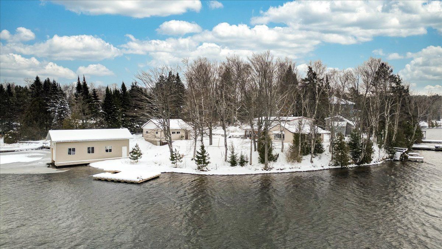

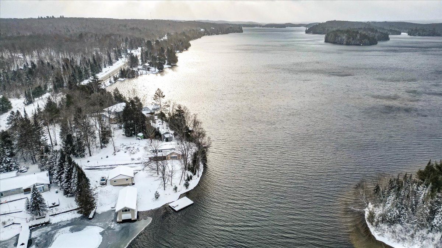




 Properties with this icon are courtesy of
TRREB.
Properties with this icon are courtesy of
TRREB.![]()
**Spectacular Waterfront Property on Paudash Lake!**Discover one of the most desirable point lots on the lake, offering stunning views from every room. This well-maintained home features 4 spacious bedrooms and 2 baths, along with a large living room and dining area perfect for entertaining. Cozy up in the family room, complete with a propane fireplace for those chilly evenings. Enjoy the convenience of a newly built wet-slip boathouse and a 1 car garage. The level lot boasts 239 feet of pristine sandy waterfront, just steps away from the Paudash Lake sandbar. Don't miss this incredible opportunity to own your dream lakeside retreat!
- HoldoverDays: 30
- Architectural Style: 1 1/2 Storey
- Property Type: Residential Freehold
- Property Sub Type: Detached
- DirectionFaces: West
- GarageType: Detached
- Directions: From Bancroft-take Hwy 28 S to Cryderman Ct, turn right to # 15
- Tax Year: 2024
- Parking Features: Available
- ParkingSpaces: 10
- Parking Total: 12
- WashroomsType1: 1
- WashroomsType1Level: Main
- WashroomsType2: 1
- WashroomsType2Level: Second
- BedroomsAboveGrade: 4
- Interior Features: Central Vacuum
- HeatSource: Electric
- HeatType: Baseboard
- LaundryLevel: Main Level
- ConstructionMaterials: Aluminum Siding
- Exterior Features: Deck, Fishing, Year Round Living
- Roof: Asphalt Shingle, Metal
- Waterfront Features: Beach Front, Boathouse, Dock, Winterized
- Sewer: Septic
- Water Source: Dug Well
- Foundation Details: Slab, Concrete
- Topography: Level
- Parcel Number: 400570236
- LotSizeUnits: Feet
- LotDepth: 75
- LotWidth: 239.99
- PropertyFeatures: Beach, Lake Access, Level, Marina, School Bus Route, Waterfront
| School Name | Type | Grades | Catchment | Distance |
|---|---|---|---|---|
| {{ item.school_type }} | {{ item.school_grades }} | {{ item.is_catchment? 'In Catchment': '' }} | {{ item.distance }} |



























































