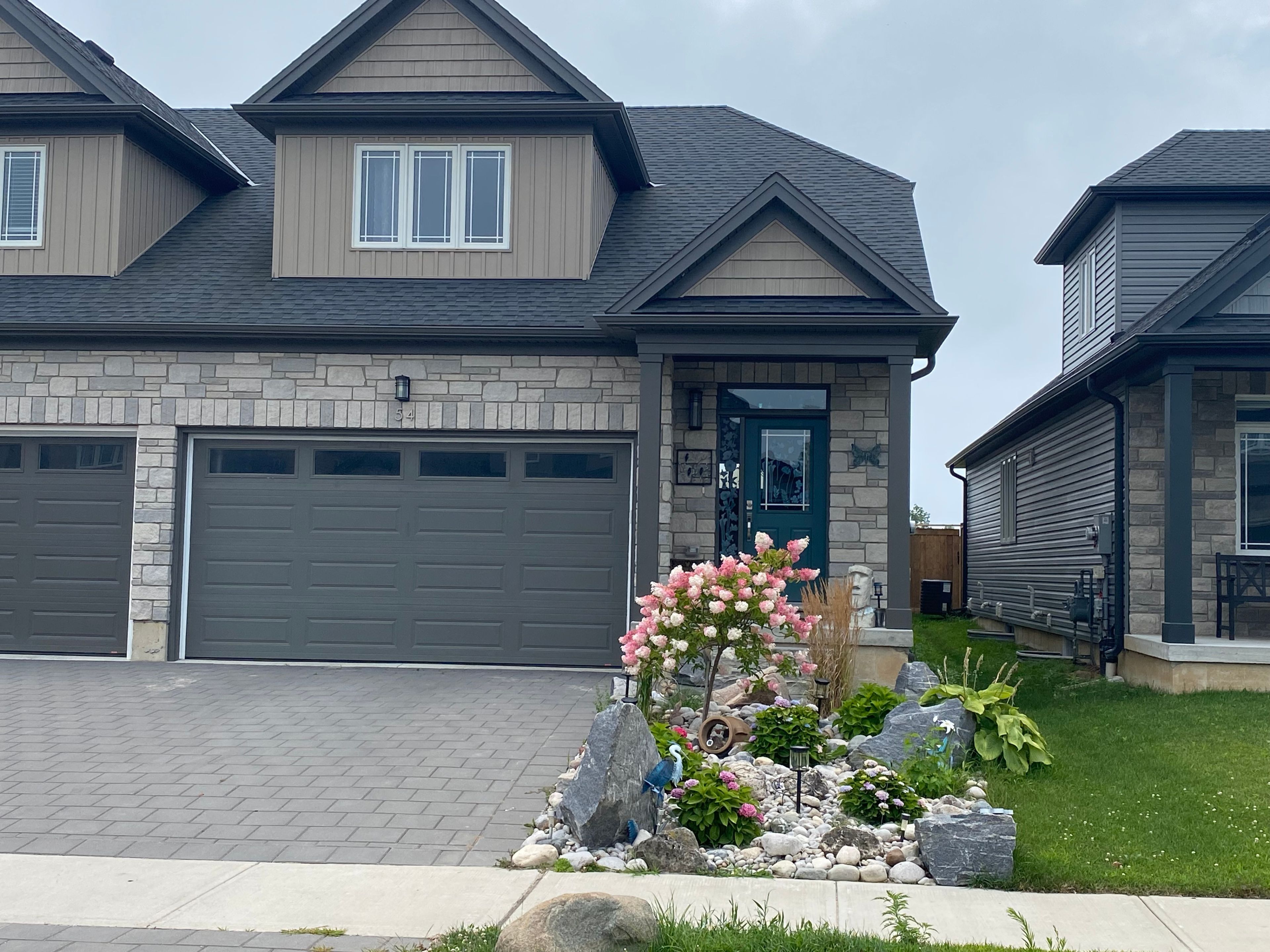$679,900
54 Compass Trail, Central Elgin, ON N5L 0B4
Port Stanley, Central Elgin,













































 Properties with this icon are courtesy of
TRREB.
Properties with this icon are courtesy of
TRREB.![]()
Welcome to 54 Compass Trail located in the lovely village of Port Stanley. This Semi Detached home is absolutely stunning, boasts 3 Bedrooms, 3 Bathrooms, Office/Study and a finished Recreation Room. Walk in the front door to open concept, Kitchen, Diningroom and Livingroom. An Upgraded Chef's Kitchen has Quartz Counters, Ceramic Tile Floor, Porcelain Backsplash and Large Pantry. There is a nice sized Diningroom (Ceramic Tile Floor) and Livingroom (Engineered Hardwood). The large Master Bedroom is complete with Walkin Closet, Custom Barn Door, Ceiling Fan, Hardwood and 3 Piece Ensuite. Once you walk upstairs to an open concept Office/Study with lots of natural light. Two generous sized Bedrooms, Hardwood Floors, Double Closets and a Three Piece Bathroom. The lower level features a large Family Room, lots of natural light, 2 piece Bathroom and Large Laundry/Utility Room. All Window Coverings are included. Enjoy your morning coffee or evening beverage on your back deck (Gazebo). Don't miss out on the opportunity to own this lovely home.
- HoldoverDays: 60
- Architectural Style: 2-Storey
- Property Type: Residential Freehold
- Property Sub Type: Semi-Detached
- DirectionFaces: South
- GarageType: Attached
- Directions: East Road (South) and West on Compass Trail
- Tax Year: 2025
- ParkingSpaces: 2
- Parking Total: 4
- WashroomsType1: 1
- WashroomsType1Level: Main
- WashroomsType2: 1
- WashroomsType2Level: Upper
- WashroomsType3: 1
- WashroomsType3Level: Lower
- BedroomsAboveGrade: 3
- Interior Features: Sump Pump
- Basement: Partially Finished, Full
- Cooling: Central Air
- HeatSource: Gas
- HeatType: Forced Air
- LaundryLevel: Lower Level
- ConstructionMaterials: Brick, Vinyl Siding
- Exterior Features: Deck, Year Round Living
- Roof: Asphalt Shingle
- Sewer: Sewer
- Foundation Details: Poured Concrete
- Topography: Flat
- Parcel Number: 352550439
- LotSizeUnits: Feet
- LotDepth: 98.43
- LotWidth: 30
| School Name | Type | Grades | Catchment | Distance |
|---|---|---|---|---|
| {{ item.school_type }} | {{ item.school_grades }} | {{ item.is_catchment? 'In Catchment': '' }} | {{ item.distance }} |






















































