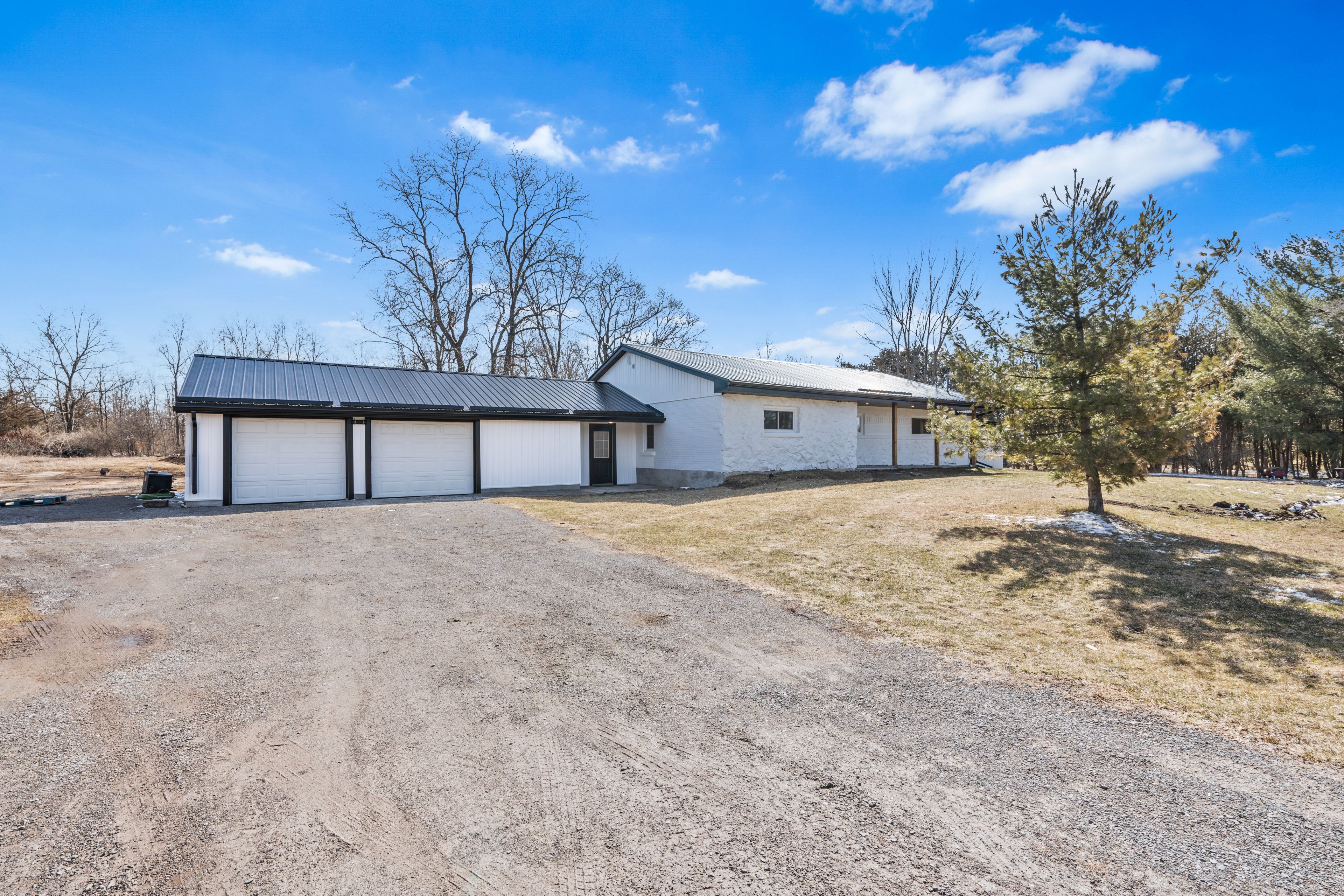$619,000
675 MILLHAVEN Road, Loyalist, ON K0H 2H0
64 - Lennox and Addington - South, Loyalist,













































 Properties with this icon are courtesy of
TRREB.
Properties with this icon are courtesy of
TRREB.![]()
Welcome to 675 Millhaven Road where country charm meets modern convenience. Located just under 10 minutes from Kingston, this beautifully renovated 4-bedroom, 2-bathroom home offers the perfect blend of peaceful rural living with easy city access. Set on a generous lot, the property features a spacious 32' x 24' detached garage, ideal for vehicles, hobbies, or extra storage.Inside, you'll find 9-foot ceilings throughout, creating an open and airy feel in every room. The home has been thoughtfully updated from top to bottom, including a brand-new drilled well (2024) and a durable new steel roof (2024), giving you peace of mind for years to come. Whether you're soaking in the natural light of the sun-filled living room, cooking in the sleek, modern kitchen, or enjoying the expansive outdoor space, this home is truly turnkey and ready for its next chapter. Don't miss your chance to own this stunning, move-in-ready property in a highly sought-after location!
- HoldoverDays: 60
- Architectural Style: Bungalow
- Property Type: Residential Freehold
- Property Sub Type: Detached
- DirectionFaces: East
- GarageType: Attached
- Directions: Bath Road to County Road 6 to Caton Road to Millhaven Road.
- Tax Year: 2024
- Parking Features: Private Double
- ParkingSpaces: 4
- Parking Total: 6
- WashroomsType1: 2
- WashroomsType1Level: Main
- BedroomsAboveGrade: 4
- Interior Features: Primary Bedroom - Main Floor, Propane Tank, Sump Pump
- Basement: Crawl Space
- HeatSource: Propane
- HeatType: Forced Air
- LaundryLevel: Main Level
- ConstructionMaterials: Brick, Vinyl Siding
- Exterior Features: Awnings
- Roof: Metal
- Sewer: Septic
- Water Source: Cistern, Drilled Well
- Foundation Details: Block
- Parcel Number: 451280330
- LotSizeUnits: Feet
- LotDepth: 250
- LotWidth: 200
| School Name | Type | Grades | Catchment | Distance |
|---|---|---|---|---|
| {{ item.school_type }} | {{ item.school_grades }} | {{ item.is_catchment? 'In Catchment': '' }} | {{ item.distance }} |






















































