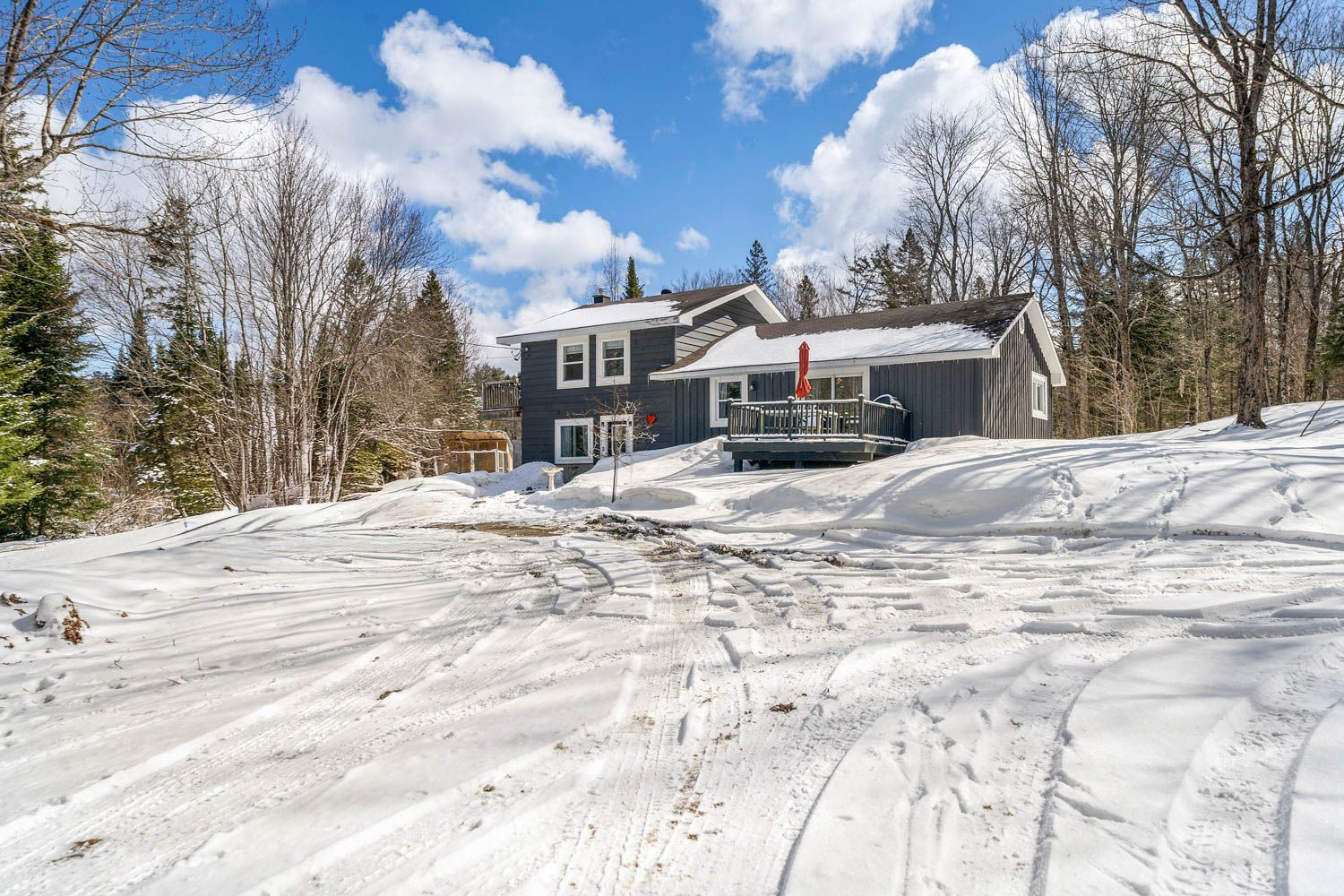$749,900
365 Clearwater Lake Road, Huntsville, ON P0B 1L0
Stephenson, Huntsville,








































 Properties with this icon are courtesy of
TRREB.
Properties with this icon are courtesy of
TRREB.![]()
Discover this stunning 3+1 bedroom, 2-bathroom home nestled on over 6 acres of breathtaking countryside. Featuring an in-law suite with a private entrance, second kitchen, bathroom, and laundry. Enjoy the serene pond, abundant wildlife, and a scenic creek that winds through the forest. The spacious primary bedroom boasts a private balcony, while the inviting living room flows seamlessly onto the deck, perfect for outdoor relaxation. A dedicated home office and an easy-flow floor plan enhance the home's comfort and functionality. Outside, you'll find a detached workshop/shed and a charming chicken coop. Located in the picturesque village of Port Sydney, this property offers the perfect balance of peaceful country living with easy access to modern conveniences. A short drive takes you to grocery stores, LCBO, scenic hiking trails and swimming spots. Centrally situated between Huntsville and Bracebridge, this is the ideal escape for nature lovers and families alike. Don't miss this rare opportunity.
- Architectural Style: Sidesplit
- Property Type: Residential Freehold
- Property Sub Type: Detached
- DirectionFaces: East
- Directions: Turn onto Deer lake Road, turn left onto Clearwater Lake Road to number 365
- Tax Year: 2024
- Parking Features: Front Yard Parking
- ParkingSpaces: 6
- Parking Total: 6
- WashroomsType1: 1
- WashroomsType1Level: Lower
- WashroomsType2: 1
- WashroomsType2Level: Second
- BedroomsAboveGrade: 3
- BedroomsBelowGrade: 1
- Interior Features: In-Law Suite, Water Purifier, Water Softener
- Basement: Partial Basement, Finished
- HeatSource: Electric
- HeatType: Baseboard
- ConstructionMaterials: Wood
- Roof: Asphalt Shingle
- Sewer: Septic
- Foundation Details: Concrete Block
- Parcel Number: 481211817
- LotSizeUnits: Feet
- LotDepth: 810.8
- LotWidth: 316.68
- PropertyFeatures: Beach, Park, Wooded/Treed, Other
| School Name | Type | Grades | Catchment | Distance |
|---|---|---|---|---|
| {{ item.school_type }} | {{ item.school_grades }} | {{ item.is_catchment? 'In Catchment': '' }} | {{ item.distance }} |

















































