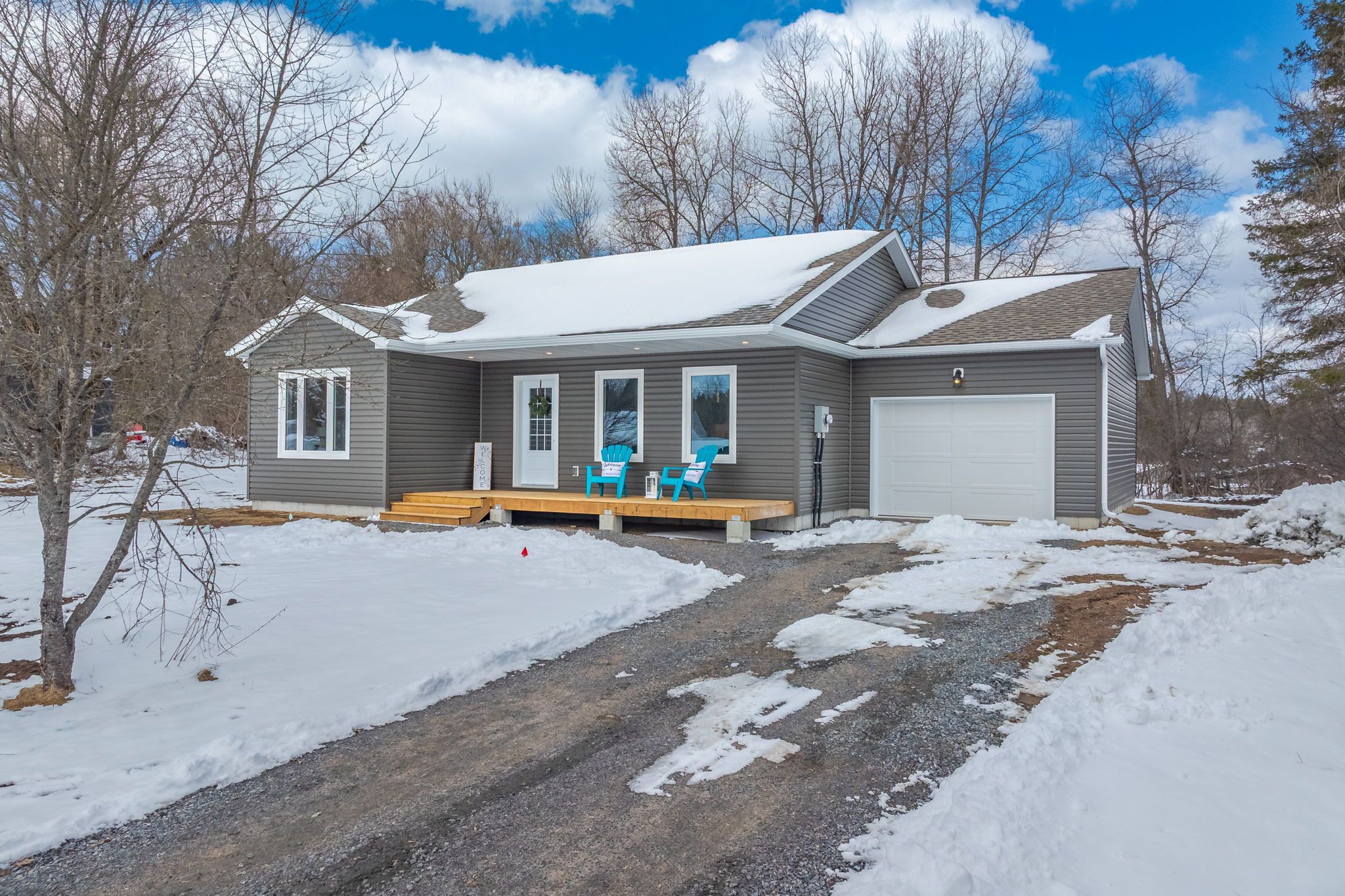$599,900
485 High Street, Burk's Falls, ON P0A 1C0
Burk's Falls, Burk's Falls,


















































 Properties with this icon are courtesy of
TRREB.
Properties with this icon are courtesy of
TRREB.![]()
What a great opportunity to own a brand new affordable home. This two bedroom, two bath bungalow offers a great layout for a couple to retire or a young couple looking to enter the market and purchase a home that is turn key and will be maintenance free for a very long time! The design offers an open concept dining, kitchen and living area highlighted by the bright kitchen area with Quartz countertops, laundry room access, fireplace and entry into the garage. Both bedrooms are sized well with the primary bedroom featuring a walk-in closet and full ensuite bath. Notice how most new home construction offer very tiny lots with little privacy? Not this one. This lot measures 100 feet of frontage with a depth of 165 feet! The home faces south and is located a few minutes away from the towns many shops, eateries, boat launch, trail system and arena. A great design sitting on a fantastic lot.
- HoldoverDays: 90
- Architectural Style: Bungalow
- Property Type: Residential Freehold
- Property Sub Type: Detached
- DirectionFaces: North
- GarageType: Attached
- Directions: Highway 11 N to Burks Falls exit - Ontario to Simpson to High
- Tax Year: 2025
- Parking Features: Front Yard Parking
- ParkingSpaces: 2
- Parking Total: 3
- WashroomsType1: 1
- WashroomsType1Level: Ground
- WashroomsType2: 1
- WashroomsType2Level: Ground
- BedroomsAboveGrade: 2
- Interior Features: Primary Bedroom - Main Floor
- Basement: Other
- HeatSource: Gas
- HeatType: Forced Air
- ConstructionMaterials: Vinyl Siding
- Exterior Features: Deck
- Roof: Shingles
- Sewer: Sewer
- Foundation Details: Poured Concrete
- Topography: Flat
- Parcel Number: 521400246
- LotSizeUnits: Feet
- LotDepth: 165.17
- LotWidth: 107.09
| School Name | Type | Grades | Catchment | Distance |
|---|---|---|---|---|
| {{ item.school_type }} | {{ item.school_grades }} | {{ item.is_catchment? 'In Catchment': '' }} | {{ item.distance }} |



























































