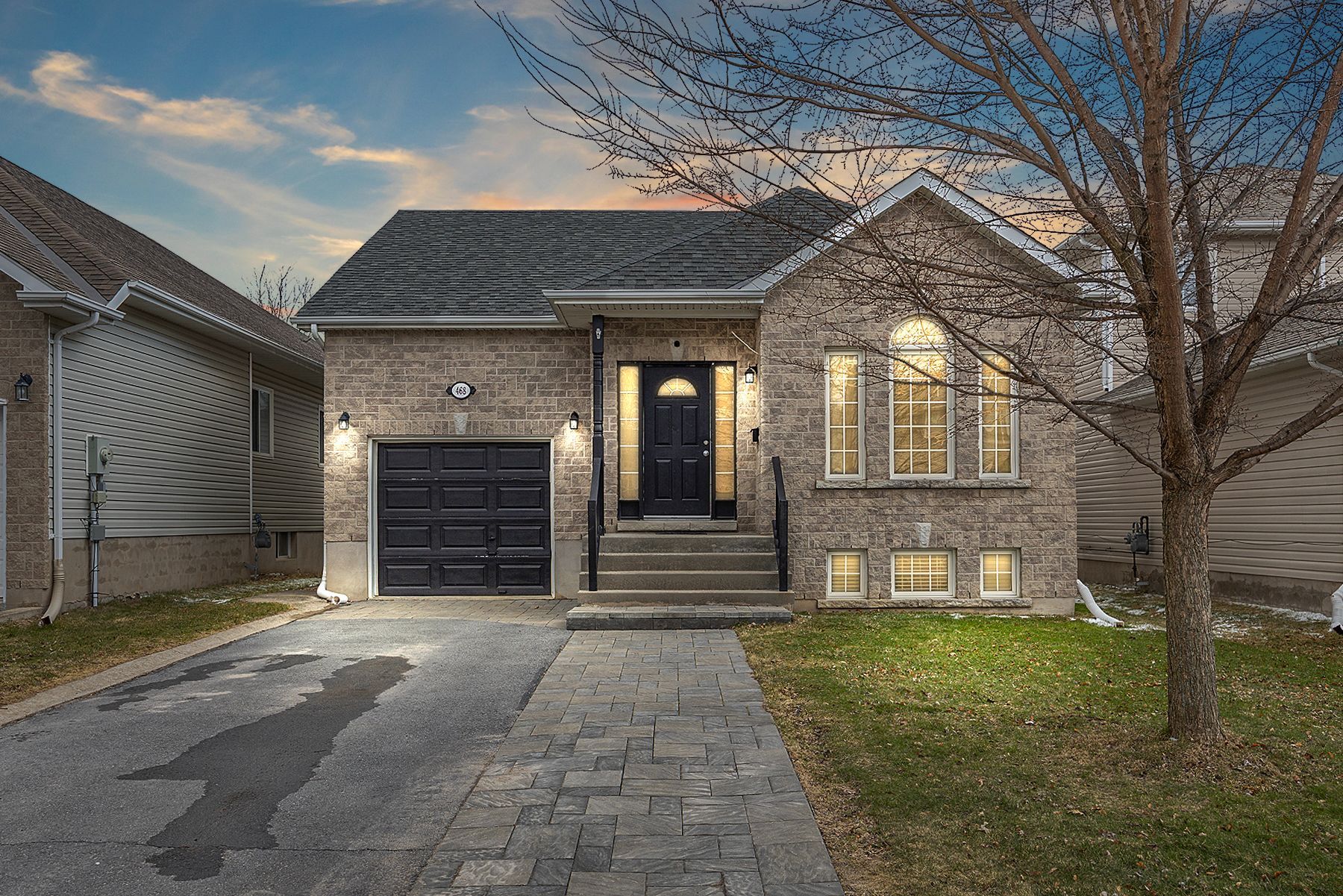$719,900
$8,100468 Weston Crescent, Kingston, ON K7M 9E8
35 - East Gardiners Rd, Kingston,


















































 Properties with this icon are courtesy of
TRREB.
Properties with this icon are courtesy of
TRREB.![]()
**A decorating bonus of $2500 payable to the purchaser on closing.** WOW!! This beautiful raised bungalow with WALK OUT basement for IN-LAW SUITE POTENTIAL is ideally located just 3 minutes from the 401 and all West End shopping, schools and amenities and features 3 bedrooms and 2 bathrooms on the main floor with a bright, newly renovated kitchen with patio door access to a sunny upper deck overlooking quiet green space, living room to dining area with loads of natural light, gleaming hardwood floors throughout the whole main level, a 4th large bedroom on the lower level with full bathroom, soaker tub, huge rec room, and patio door access to the private backyard with no rear Neighbours! Don't Miss Out!!
- HoldoverDays: 60
- Architectural Style: Bungalow-Raised
- Property Type: Residential Freehold
- Property Sub Type: Detached
- DirectionFaces: West
- GarageType: Attached
- Directions: Right onto Waterloo Dr., right onto Grandtrunk Ave. E, right onto Weston Cres.
- Tax Year: 2024
- Parking Features: Private
- ParkingSpaces: 3
- Parking Total: 4
- WashroomsType1: 1
- WashroomsType1Level: Main
- WashroomsType2: 1
- WashroomsType2Level: Main
- WashroomsType3: 1
- WashroomsType3Level: Lower
- BedroomsAboveGrade: 3
- BedroomsBelowGrade: 1
- Interior Features: ERV/HRV, In-Law Capability, Primary Bedroom - Main Floor, Water Heater
- Basement: Finished with Walk-Out
- Cooling: Central Air
- HeatSource: Gas
- HeatType: Forced Air
- LaundryLevel: Lower Level
- ConstructionMaterials: Brick
- Exterior Features: Deck, Patio
- Roof: Asphalt Shingle
- Sewer: Sewer
- Foundation Details: Poured Concrete
- Parcel Number: 360850715
- LotSizeUnits: Metres
- LotDepth: 36.02
- LotWidth: 12.2
| School Name | Type | Grades | Catchment | Distance |
|---|---|---|---|---|
| {{ item.school_type }} | {{ item.school_grades }} | {{ item.is_catchment? 'In Catchment': '' }} | {{ item.distance }} |



















































