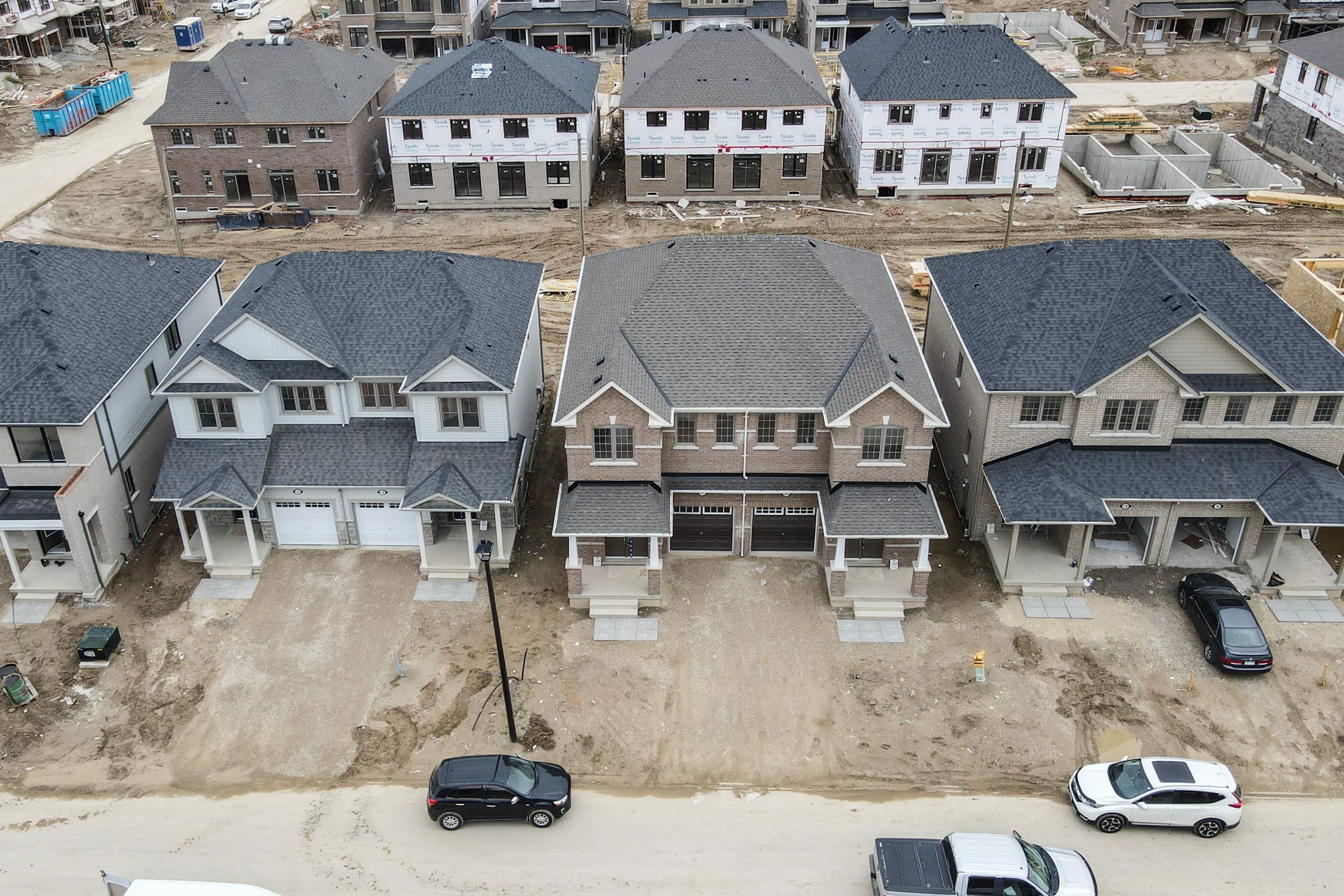$2,750
22 POVEY Road, Centre Wellington, ON N1M 0J5
Fergus, Centre Wellington,


















































 Properties with this icon are courtesy of
TRREB.
Properties with this icon are courtesy of
TRREB.![]()
ALMOST NEW TRIBUTE COMMUNITY STORYBOOK SEMI DETACHED WITH 4 BEDROOMS AND 3 WASHROOMS. ALL BRICK EXTERIOR. ONE OF THE LARGER SEMIS IN THE COMMUNITY. WALKING DISTANCE TO MOST AMENITIES AND HOSPITAL IN THE NEIGHBOURHOOD. DOUBLE DOOR ENTRY, ATTACHED GARAGE WITH INSIDE ENTRY, 9 FT CEILINGS, MODERN STAINLESS-STEEL APPLIANCES WITH STOVE TOP AND SEPARATE OVEN & MICROWAVE UNITS, LAUNDRY ROOM ON THE SECOND FLOOR, 200 AMP ELECTRICAL SERVICE, UNFINISHED BASEMENT WITH HUGE WINDOWS MAKING IT BRIGHT. 4 BEDROOMS WITH 4 PC ENSUITE TO THE PRIMARY BEDROOM WITH W/I CLOSET AND 3 PC COMMON WASHROOM, PLENTY OF LARGE WINDOWS AND STORAGE IN THE KITCHEN WITH SEPARATE BREAKFAST SPACE AND W/O TO BACKYARD. MODERN SMART HOME WITH UPGRADES AND HIGH-END APPLIANCES. FLEXIBLE CLOSE. NO DISAPPOINTMENTS. SHOWS EXCELLENT. AVAILABLE FROM JUNE 2ND.
- HoldoverDays: 90
- Architectural Style: 2-Storey
- Property Type: Residential Freehold
- Property Sub Type: Semi-Detached
- DirectionFaces: East
- GarageType: Attached
- Directions: BEATTY LINE / FARLEY RD TO POVEY
- Parking Features: Private
- ParkingSpaces: 2
- Parking Total: 3
- WashroomsType1: 1
- WashroomsType1Level: Ground
- WashroomsType2: 1
- WashroomsType2Level: Second
- WashroomsType3: 1
- WashroomsType3Level: Second
- BedroomsAboveGrade: 4
- Fireplaces Total: 1
- Interior Features: Air Exchanger
- Basement: Full, Unfinished
- Cooling: Central Air
- HeatSource: Gas
- HeatType: Forced Air
- LaundryLevel: Upper Level
- ConstructionMaterials: Brick
- Roof: Asphalt Shingle
- Sewer: Sewer
- Foundation Details: Poured Concrete
- Topography: Flat
- Parcel Number: 714041204
- LotSizeUnits: Feet
- LotDepth: 110.03
- LotWidth: 25.1
- PropertyFeatures: Clear View, Hospital, Public Transit, School
| School Name | Type | Grades | Catchment | Distance |
|---|---|---|---|---|
| {{ item.school_type }} | {{ item.school_grades }} | {{ item.is_catchment? 'In Catchment': '' }} | {{ item.distance }} |



























































