$1,389,000
54 HERB Street, Norwich, ON N0J 1P0
Norwich Town, Norwich,
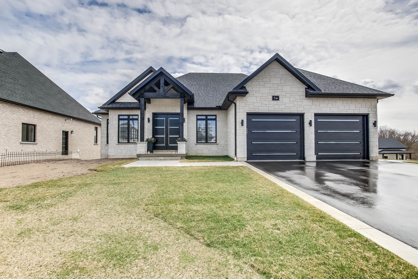
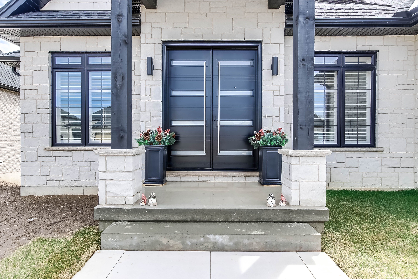
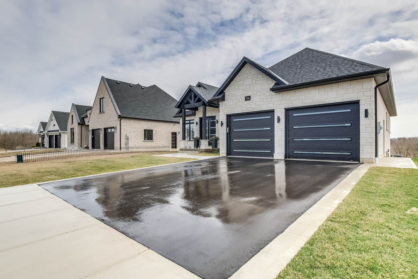
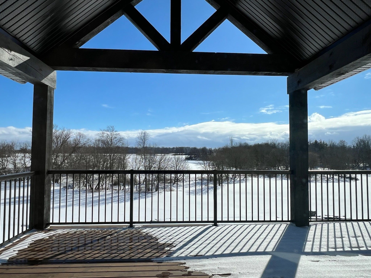
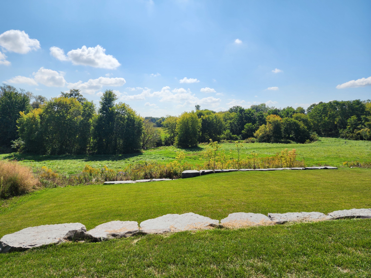
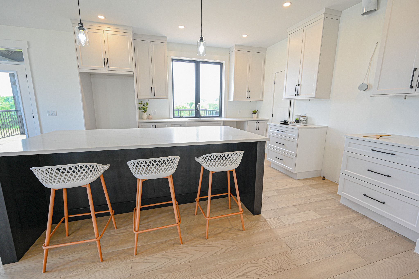
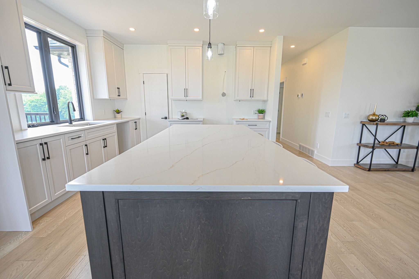
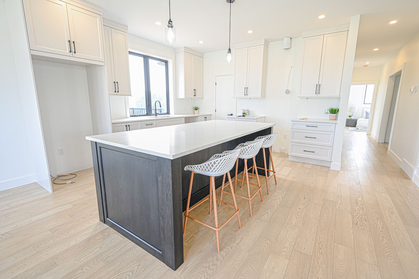
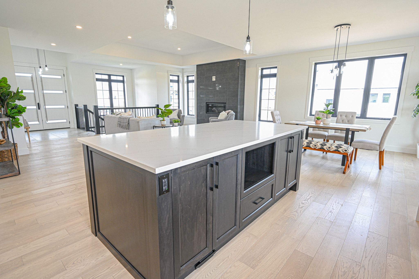
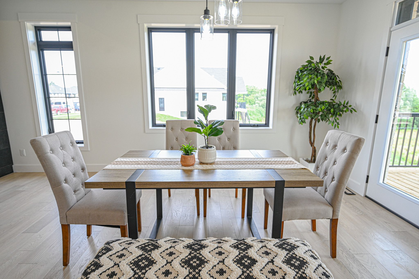
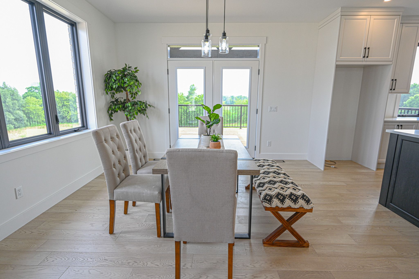
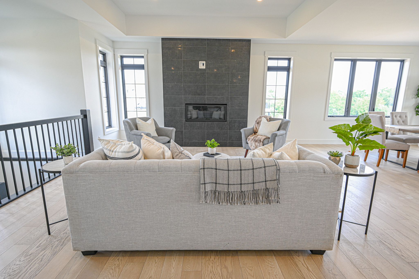
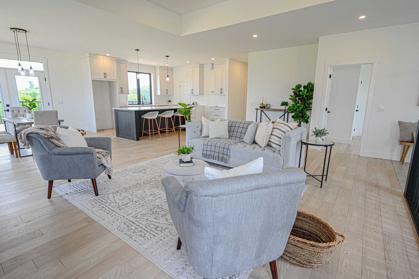
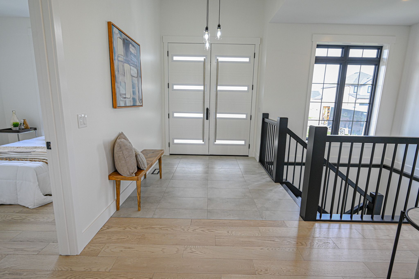
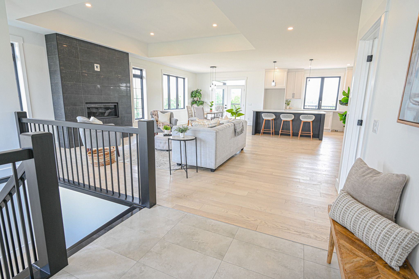
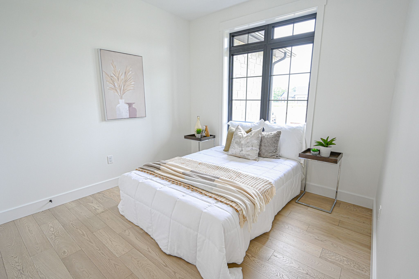
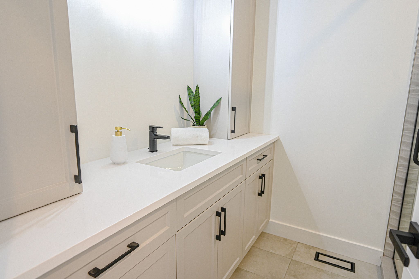
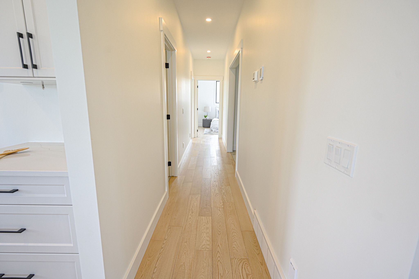
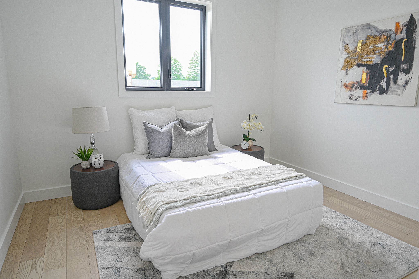
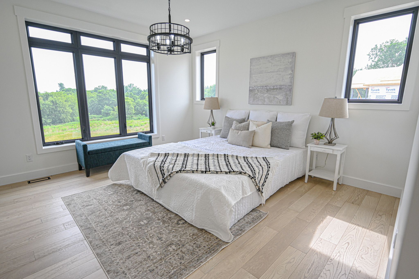
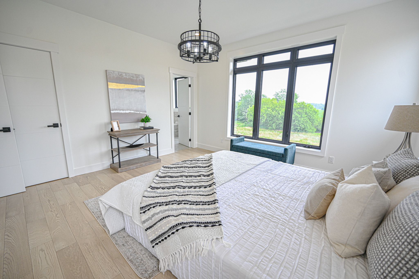
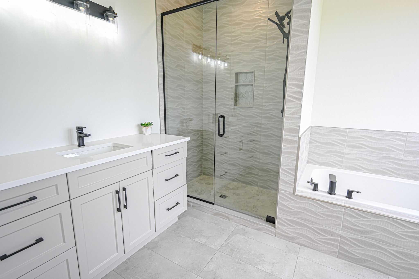
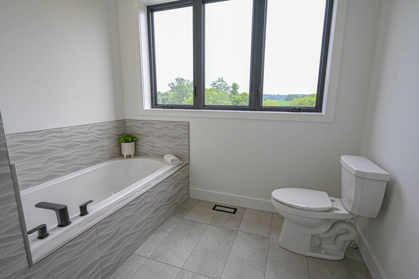
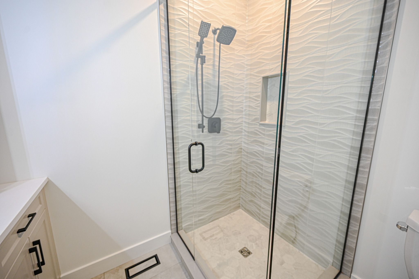
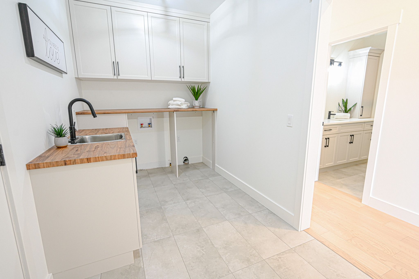
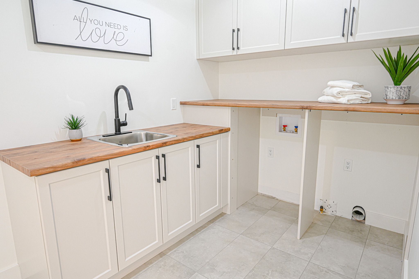
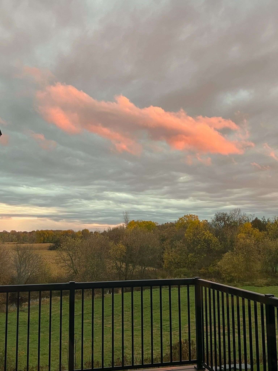
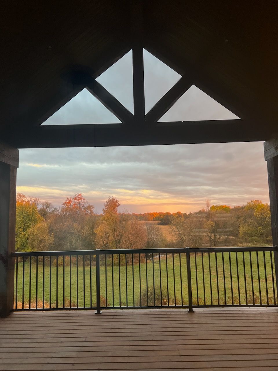
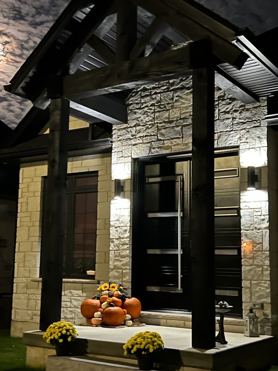
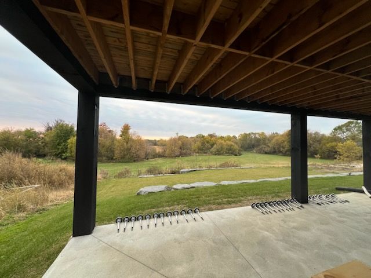
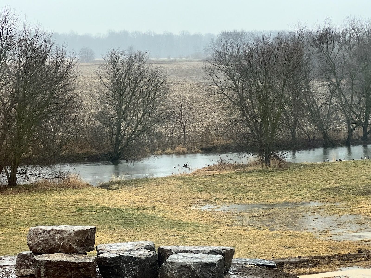
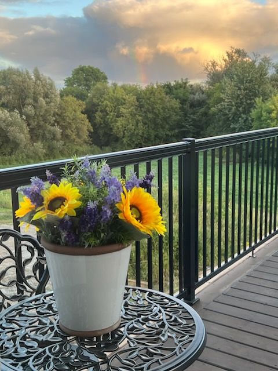
 Properties with this icon are courtesy of
TRREB.
Properties with this icon are courtesy of
TRREB.![]()
Located at the new development at Whisper Creek Estates in Norwich and only 15 minutes from Woodstock and the highway 401 and 403 corridor, this custom built home overlooks the south views of green space with a creek and trees on conservation land. With a total of four bedrooms and three bathrooms, fully finished walk out basement, covered back deck, paved driveway, and double car garage, this home has it all. The finishes in this home are excellent with the quality finishes with coffered ceiling in the living room, open stairway to the basement, engineered hardwood flooring and bright and friendly kitchen with large island and stainless steel kitchen appliances including a gas stove, range hood, dishwasher, and fridge. The home also has a stainless steel washer and dryer, as well as a water softener and purifier, offering added convenience and comfort. Looking for a place to call home that is spacious, quiet and elegant neighborhood? This is it and ready to move into!
- HoldoverDays: 60
- Architectural Style: Bungalow
- Property Type: Residential Freehold
- Property Sub Type: Detached
- DirectionFaces: South
- GarageType: Attached
- Directions: Head East on Main Street in Norwich, Turn right onto Herb Crescent
- Tax Year: 2024
- Parking Features: Private Double
- ParkingSpaces: 4
- Parking Total: 6
- WashroomsType1: 1
- WashroomsType1Level: Main
- WashroomsType2: 1
- WashroomsType2Level: Basement
- BedroomsAboveGrade: 3
- BedroomsBelowGrade: 2
- Interior Features: Other, Water Softener, Water Purifier
- Basement: Finished, Full
- Cooling: Central Air
- HeatSource: Gas
- HeatType: Forced Air
- ConstructionMaterials: Stone, Brick
- Exterior Features: Deck
- Roof: Asphalt Shingle
- Sewer: Sewer
- Foundation Details: Poured Concrete
- Topography: Sloping
- Parcel Number: 000610571
- LotSizeUnits: Acres
- LotDepth: 141.54
- LotWidth: 68.9
- PropertyFeatures: Cul de Sac/Dead End, Sloping
| School Name | Type | Grades | Catchment | Distance |
|---|---|---|---|---|
| {{ item.school_type }} | {{ item.school_grades }} | {{ item.is_catchment? 'In Catchment': '' }} | {{ item.distance }} |









































