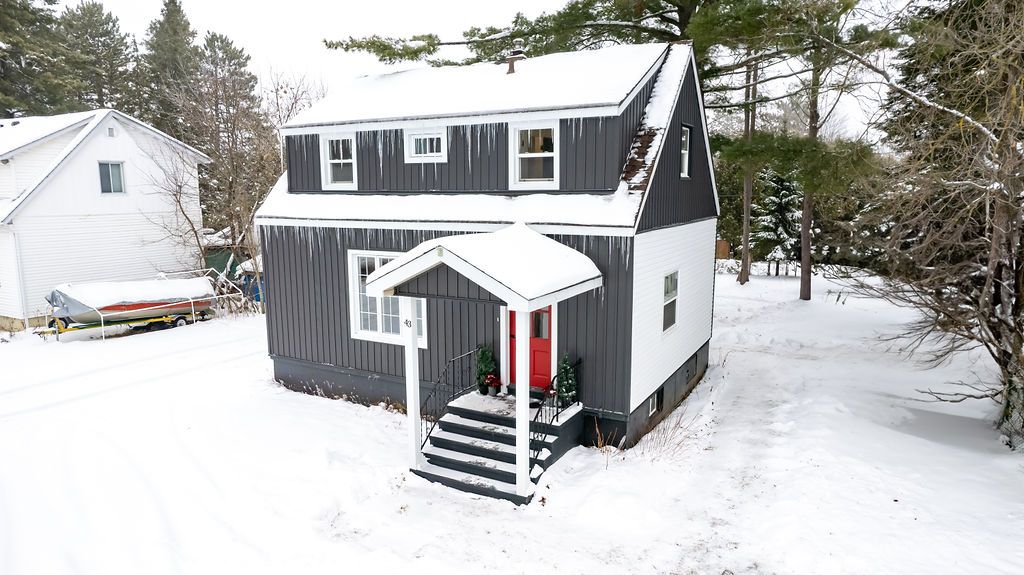$394,900
43 Glendale Avenue, Deep River, ON K0J 1P0
510 - Deep River, Deep River,





































 Properties with this icon are courtesy of
TRREB.
Properties with this icon are courtesy of
TRREB.![]()
Welcome to this fully renovated home nestled in the scenic town of Deep River. Just a few mins walk to both downtown and Lemure Beach along the Ottawa River, this ideal location is sure to be a great place to call home. Also about 10mins to CNL and 20 mins to CFB Petawawa. This home features an open concept main floor with a primary bedroom and ensuite. Upstairs you will find 2 sizable bedrooms with ample closet space and another 4 pc bathroom. The partly finished basement has a spacious future family room, or is ready for your future development. This Property has had a complete overhaul, full of unique features and upgrades. A pre home inspection also available on file. Book your showing today!
- HoldoverDays: 30
- Architectural Style: 2-Storey
- Property Type: Residential Freehold
- Property Sub Type: Detached
- DirectionFaces: South
- Directions: Deep River rd, Turn Right onto Glendale Ave
- Tax Year: 2024
- Parking Features: Private, Lane
- ParkingSpaces: 2
- Parking Total: 2
- WashroomsType1: 1
- WashroomsType1Level: Main
- WashroomsType2: 1
- WashroomsType2Level: Second
- BedroomsAboveGrade: 3
- Interior Features: Primary Bedroom - Main Floor
- Basement: Full, Unfinished
- Cooling: Central Air
- HeatSource: Gas
- HeatType: Forced Air
- ConstructionMaterials: Vinyl Siding
- Roof: Asphalt Shingle
- Sewer: Sewer
- Foundation Details: Block
- Parcel Number: 570700018
- LotSizeUnits: Feet
- LotDepth: 100
- LotWidth: 70
| School Name | Type | Grades | Catchment | Distance |
|---|---|---|---|---|
| {{ item.school_type }} | {{ item.school_grades }} | {{ item.is_catchment? 'In Catchment': '' }} | {{ item.distance }} |














































