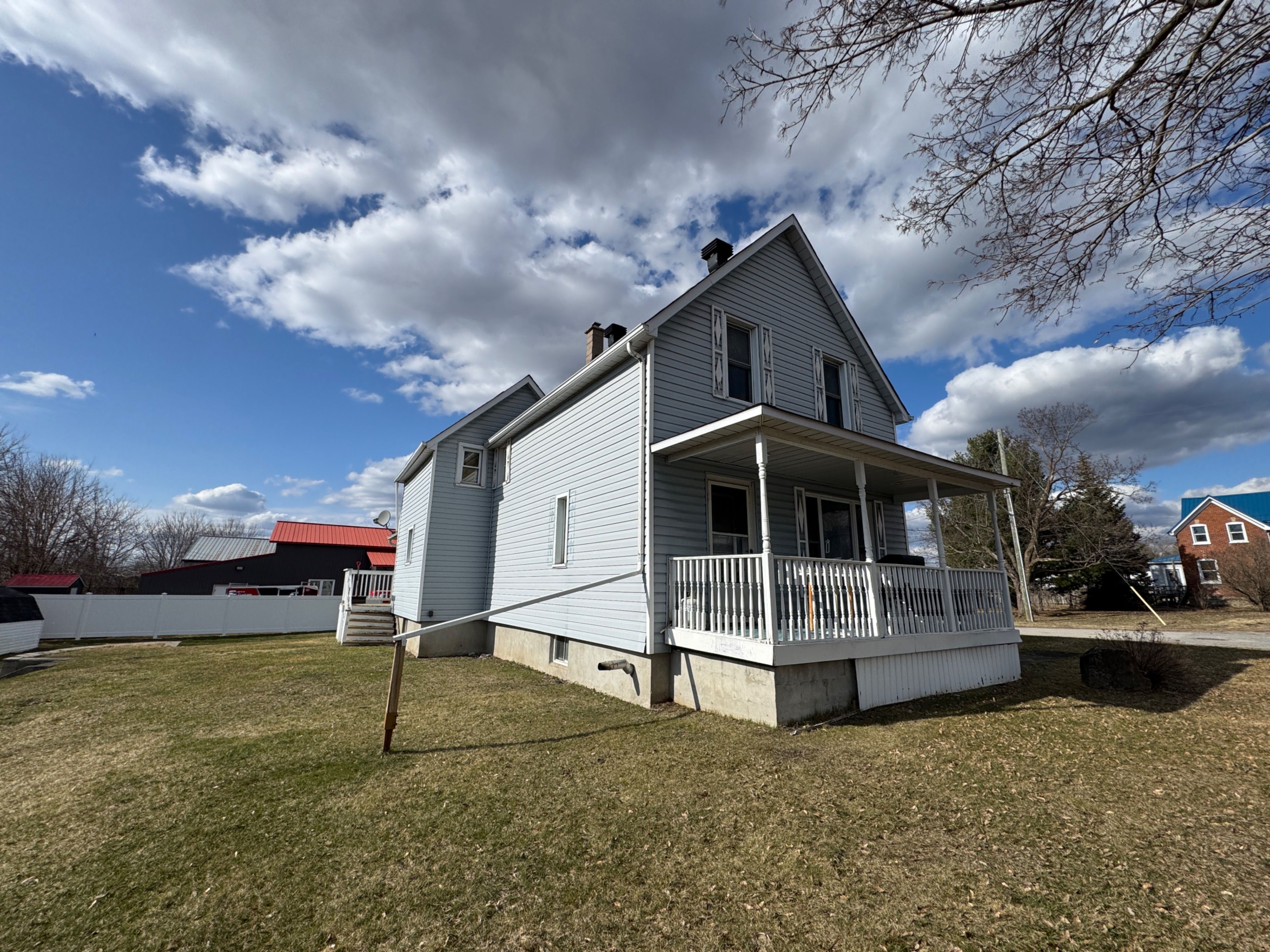$349,000
6 Cornelia Street, Smith Falls, ON K7A 1L2
901 - Smiths Falls, Smith Falls,







































 Properties with this icon are courtesy of
TRREB.
Properties with this icon are courtesy of
TRREB.![]()
OPEN HOUSE - SATURDAY APRIL 12TH/25 FROM 2-3 PM BREAKING NEWS: BRAND NEW PROPANE FURNACE AND ELECTRIC HOT WATER TANK INSTALLED APRIL 3/2025 - THIS 3 BDRM 1.5 STOREY FAMILY HOME IS IN A UNIQUE LOCATION IN THE TOWN OF SMITHS FALLS - OVERSIZED LOT WITH LOTS OF SPACE FOR A GROWING FAMILY, FACING OUT OVER CORNELIA ST, THIS HOME FEATURES A LOVELY FRONT PORCH TO WATCH THE WORLD GO BY FROM, AN AMPLE FRONT FOYER/HALL W CLOSET, REAR MUD ROOM ENTRANCE, A GOOD SIZED EAT IN KITCHEN, PLENTY OF CABINETS, SEPARATE LIVING & DINING SPACES MAKING FOR LOTS OF SPACE FOR FAMILY ENTERTAINING, FULLY FINISHED LOWER LEVEL WITH REC ROOM, LAUNDRY UTILITY AND STORAGE. UPSTAIRS-3 GOOD SIZED BEDROOMS AND AN OVERSIZED BATH WITH A LARGE STORAGE CLOSET(AMAZING POTENTIAL TO MAKE THIS SPACE BIGGER). 2 PELLET STOVES, ONE ON THE MAIN FLOOR AND ANOTHER IN THE LOWER LEVEL. THIS HOME HAS SO MUCH POTENTIAL FOR A FIRST TIME BUYER OR FOR INVESTMENT. SELLER OPEN TO A REASONABLE OFFER .
- HoldoverDays: 60
- Architectural Style: 1 1/2 Storey
- Property Type: Residential Freehold
- Property Sub Type: Detached
- DirectionFaces: North
- Directions: https://maps.app.goo.gl/R9P6LFfuyktH5JnX8
- Tax Year: 2024
- ParkingSpaces: 4
- Parking Total: 4
- WashroomsType1: 1
- WashroomsType1Level: Second
- BedroomsAboveGrade: 3
- Fireplaces Total: 2
- Interior Features: Water Heater Owned, Sump Pump
- Basement: Finished
- HeatSource: Propane
- HeatType: Forced Air
- LaundryLevel: Lower Level
- ConstructionMaterials: Vinyl Siding
- Exterior Features: Porch, Year Round Living
- Roof: Asphalt Shingle
- Sewer: Sewer
- Foundation Details: Stone
- Parcel Number: 053210004
- LotSizeUnits: Feet
- LotDepth: 110
- LotWidth: 103
| School Name | Type | Grades | Catchment | Distance |
|---|---|---|---|---|
| {{ item.school_type }} | {{ item.school_grades }} | {{ item.is_catchment? 'In Catchment': '' }} | {{ item.distance }} |
















































