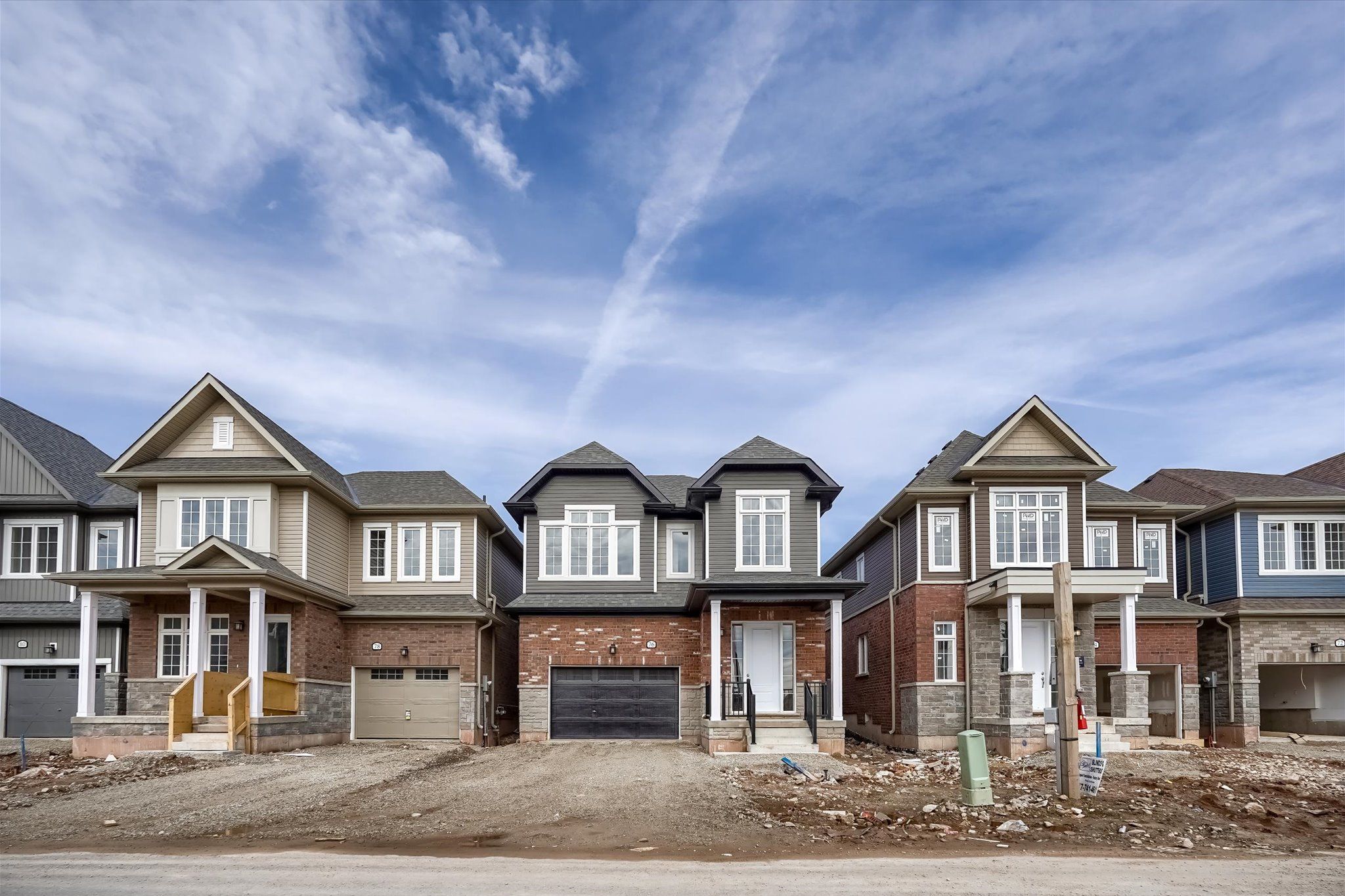$2,900
76 Molozzi Street, Erin, ON N0B 1T0
Erin, Erin,


















































 Properties with this icon are courtesy of
TRREB.
Properties with this icon are courtesy of
TRREB.![]()
Welcome to the highly desirable Erin Glenn Community- a brand-new development in the growing and vibrant town of Erin. This stunning Charleston floor plan offers 2,240 sq. ft. of stylish and functional living space in a detached family home designed for modern living. Step inside to a bright and spacious main floor featuring an open-concept layout with a combined living and dining area, perfect for entertaining. The contemporary kitchen boasts stainless steel appliances, quartz countertops, and a sleek breakfast bar, seamlessly connecting to the sun-filled breakfast area with walkout access to backyard. Upstairs, you'll find four generously sized bedrooms, including a primary suite with a walk-in closet and a private four-piece ensuite. The large basement includes upgraded windows and a separate entrance, offering endless potential for additional recreation or home gym. Ideally located near Erin's historic downtown, you'll enjoy charming boutique shops, antique stores, and cozy cafes. Surrounded by hiking trails, parks, and a bustling farmers market, this is small-town living at its finest with all the modern conveniences you need.
- HoldoverDays: 90
- Architectural Style: 2-Storey
- Property Type: Residential Freehold
- Property Sub Type: Detached
- DirectionFaces: South
- GarageType: Built-In
- Directions: Wellington Rd 124 / 10th Line
- Parking Features: Private Double
- ParkingSpaces: 4
- Parking Total: 5.5
- WashroomsType1: 1
- WashroomsType1Level: Main
- WashroomsType2: 2
- WashroomsType2Level: Second
- BedroomsAboveGrade: 4
- Interior Features: Water Softener
- Basement: Unfinished, Separate Entrance
- Cooling: Central Air
- HeatSource: Gas
- HeatType: Forced Air
- ConstructionMaterials: Brick, Vinyl Siding
- Roof: Shingles
- Sewer: Sewer
- Foundation Details: Concrete
| School Name | Type | Grades | Catchment | Distance |
|---|---|---|---|---|
| {{ item.school_type }} | {{ item.school_grades }} | {{ item.is_catchment? 'In Catchment': '' }} | {{ item.distance }} |



























































