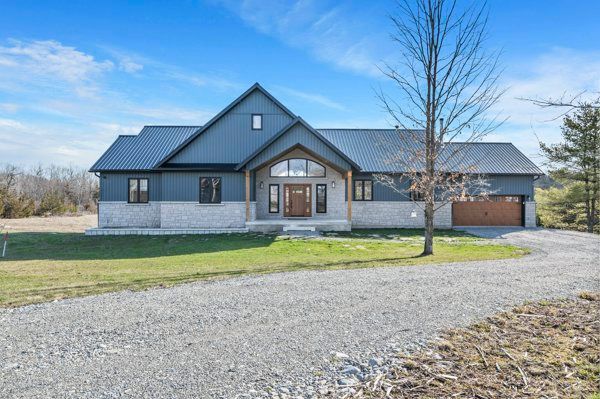$1,499,999
249 Barrett Road, Stone Mills, ON K0K 1N0
63 - Stone Mills, Stone Mills,


















































 Properties with this icon are courtesy of
TRREB.
Properties with this icon are courtesy of
TRREB.![]()
This custom-designed bungalow, constructed entirely with Insulated Concrete Forms (ICF) in 2023, sits on over 50 acres of land, featuring a shared 20+ acre private lake with three other property owners. Nestled on a dead-end road, the property benefits from access to an unassumed road allowance, providing a harmonious combination of luxury, comfort, privacy, and abundant outdoor space. The main level showcases luxury vinyl flooring and expansive windows, highlighted by a living room that includes a stone fireplace and a large deck with a wooden cover. The generously sized kitchen is equipped with quartz countertops, a substantial island, high-end built-in appliances, a pantry, and an adjoining dining area that offers stunning views. Conveniently located on the main floor, the mudroom includes a 2-piece bathroom and garage access, along with three bedrooms, a 4-piece bathroom, and a dedicated laundry room. The Primary Suite stands out with its spacious walk-in closet, a 3-piece ensuite, a fireplace, and a private door leading to the back deck. The partially finished basement, featuring in-floor heating, provides ample space for personalization, including an existing bedroom and a roughed-in bathroom. Walkout patio doors lead to the property, while the lower level connects to a heated one-car garage. This exceptional property guarantees a lifestyle of unmatched luxury and tranquility, offering an extraordinary living experience surrounded by nature's beauty, with numerous opportunities to enjoy wildlife right in your backyard, complemented by trails throughout the hardwood landscape and along the lake. Every detail has been thoughtfully considered in the construction of this home, from custom built-ins and a grand cathedral ceiling to a propane boiler system, 400Amp service, and 23kW built-in generator, making it the ideal fusion of luxury living in rural Ontario, all within a short drive to essential amenities.
- Architectural Style: Bungalow
- Property Type: Residential Freehold
- Property Sub Type: Detached
- DirectionFaces: East
- GarageType: Attached
- Directions: North on Cty Rd 41, East on Centerville Rd, N on Barrett Rd, property on right
- Tax Year: 2024
- Parking Features: Circular Drive
- ParkingSpaces: 10
- Parking Total: 12
- WashroomsType1: 1
- WashroomsType1Level: Main
- WashroomsType2: 1
- WashroomsType2Level: Main
- WashroomsType3: 1
- WashroomsType3Level: Main
- BedroomsAboveGrade: 3
- BedroomsBelowGrade: 1
- Interior Features: Auto Garage Door Remote, Built-In Oven, Countertop Range, Generator - Partial, In-Law Capability, Primary Bedroom - Main Floor, Water Heater Owned, Water Purifier, Water Softener, Water Treatment
- Basement: Full, Walk-Out
- Cooling: Central Air
- HeatSource: Wood
- HeatType: Forced Air
- LaundryLevel: Main Level
- ConstructionMaterials: Stone, Vinyl Siding
- Exterior Features: Deck, Privacy, Porch, Private Pond
- Roof: Metal
- Sewer: Septic
- Water Source: Dug Well
- Foundation Details: Insulated Concrete Form
- Parcel Number: 450650222
- LotSizeUnits: Feet
- LotDepth: 1199.21
- LotWidth: 783.58
- PropertyFeatures: School, Wooded/Treed
| School Name | Type | Grades | Catchment | Distance |
|---|---|---|---|---|
| {{ item.school_type }} | {{ item.school_grades }} | {{ item.is_catchment? 'In Catchment': '' }} | {{ item.distance }} |



























































