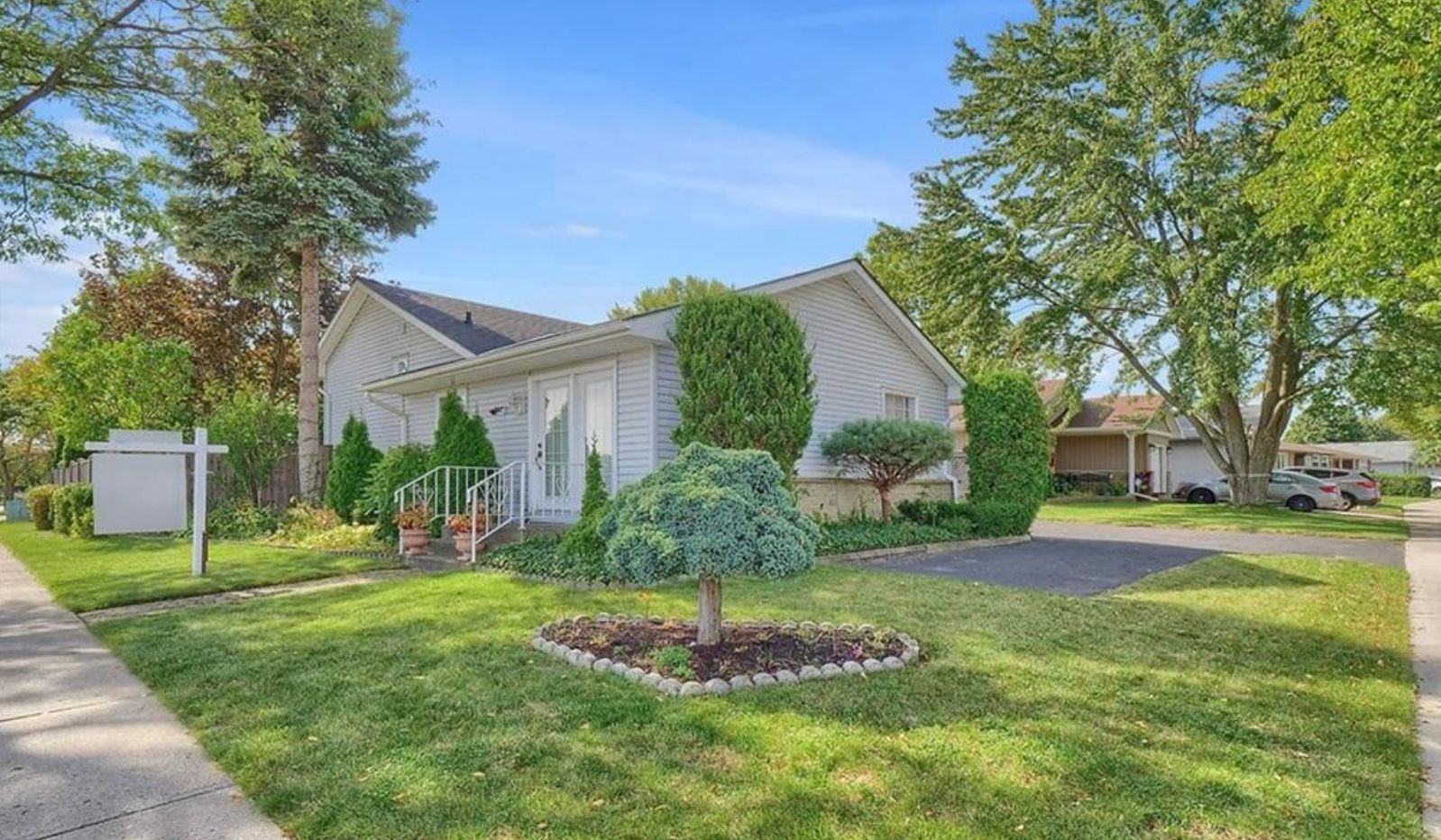$3,000
$2501 RENNY Crescent, London, ON N6E 2C4
South X, London South,

























 Properties with this icon are courtesy of
TRREB.
Properties with this icon are courtesy of
TRREB.![]()
Welcome to 1 Renny Crescent- located in South London. This expansive 4-level back-split home offers 3 + 2 bedrooms, 2.5 bathrooms, 3 separate entrances, 5 parking spaces & a generous backyard. The main level features a kitchen with a breakfast area, one large bedroom, and an additional room that can serve as another bedroom, office, extra living space, or a separate dining area. On the second level, you'll find the main living area, the primary bedroom + a 4-piece bathroom. The lower level includes a second kitchen, family room & a private entrance. The basement has a 3-piece bath, two rooms with a closet & a laundry area. Step outside to your large, private backyard with a deck perfect for relaxing and enjoying the space. This home is ideal for a family- you have White Oaks Mall right across the street, many transit options, minutes from the 401/402, a library down the street, and close to schools, shopping, community centre, parks & more. This property is fully furnished and move-in ready.
- HoldoverDays: 90
- Architectural Style: Backsplit 4
- Property Type: Residential Freehold
- Property Sub Type: Detached
- DirectionFaces: North
- Directions: BRADLEY AVE TO JALNA BLVD TO RENNY CRES
- Parking Features: Available
- ParkingSpaces: 5
- Parking Total: 5
- WashroomsType1: 1
- WashroomsType1Level: Ground
- WashroomsType2: 1
- WashroomsType2Level: Second
- WashroomsType3: 1
- WashroomsType3Level: Basement
- BedroomsAboveGrade: 3
- BedroomsBelowGrade: 2
- Interior Features: Water Heater Owned
- Basement: Separate Entrance, Finished
- Cooling: Central Air
- HeatSource: Gas
- HeatType: Forced Air
- ConstructionMaterials: Brick, Vinyl Siding
- Roof: Asphalt Shingle
- Sewer: Sewer
- Foundation Details: Concrete
- PropertyFeatures: Fenced Yard, Hospital, Place Of Worship, Public Transit, Rec./Commun.Centre, School
| School Name | Type | Grades | Catchment | Distance |
|---|---|---|---|---|
| {{ item.school_type }} | {{ item.school_grades }} | {{ item.is_catchment? 'In Catchment': '' }} | {{ item.distance }} |


























