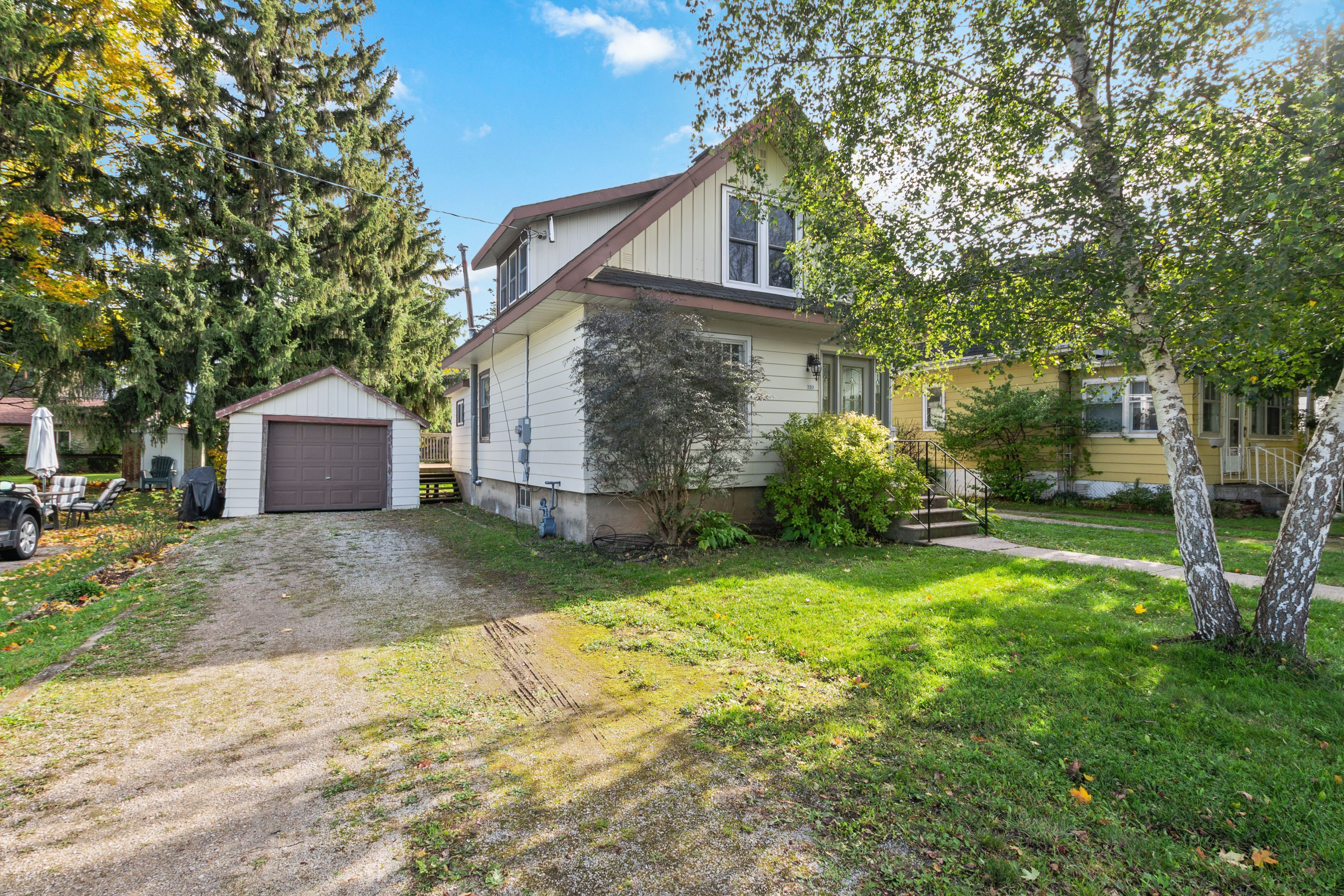$2,600
223 St Vincent Street, Meaford, ON N4L 1C1
Meaford, Meaford,


















































 Properties with this icon are courtesy of
TRREB.
Properties with this icon are courtesy of
TRREB.![]()
Annual unfurnished lease available May 1st, 2025. Step inside this charming 1 1/2 storey home in the heart of Meaford, just a quick stroll to the beautiful waters of Georgian Bay and the Meaford Harbour. As you enter the foyer, you're greeted by a generously sized living room on your left that flows directly into the spacious dining area. Enjoy the convenience of a dishwasher located in the kitchen with an abundance of beautiful cabinetry throughout for storage. On the main floor, you'll find a large room that can be used as a bedroom, rec room or office area for work-from-home, adjacent to a 3-piece bathroom with a walk-in shower. You'll find sliding doors from this room leading to the oversized deck overlooking the treed backyard. Make your wayupstairs to the 2 spacious bedrooms and 3 piece bathroom with an abundance of natural light that features a claw-foot tub. This location can't be beaten, within walking distance to parks, the downtown area, Georgian Trail, shopping, schools, and more. Just over a 20-minute drive to Blue Mountain Village, Scandinave Spa, Scenic Caves, and ski clubs.
- HoldoverDays: 60
- Architectural Style: 1 1/2 Storey
- Property Type: Residential Freehold
- Property Sub Type: Detached
- DirectionFaces: West
- GarageType: Detached
- Directions: From Sykes St S. Turn East onto Margaret St. Follow to St. Vincent St. Turn right & the property is on the left
- Parking Features: Private, Tandem
- ParkingSpaces: 2
- Parking Total: 3
- WashroomsType1: 1
- WashroomsType1Level: Main
- WashroomsType2: 1
- WashroomsType2Level: Second
- BedroomsAboveGrade: 3
- Interior Features: Floor Drain, Primary Bedroom - Main Floor
- Basement: Unfinished, Half
- HeatSource: Gas
- HeatType: Forced Air
- LaundryLevel: Lower Level
- ConstructionMaterials: Aluminum Siding
- Exterior Features: Privacy, Deck, Year Round Living
- Roof: Asphalt Shingle
- Sewer: Sewer
- Foundation Details: Concrete Block
- Topography: Dry, Flat, Level, Open Space
- Parcel Number: 371180125
- LotSizeUnits: Feet
- LotDepth: 156
- LotWidth: 47.86
- PropertyFeatures: Hospital, Park, Place Of Worship, Public Transit, School, Skiing
| School Name | Type | Grades | Catchment | Distance |
|---|---|---|---|---|
| {{ item.school_type }} | {{ item.school_grades }} | {{ item.is_catchment? 'In Catchment': '' }} | {{ item.distance }} |



























































