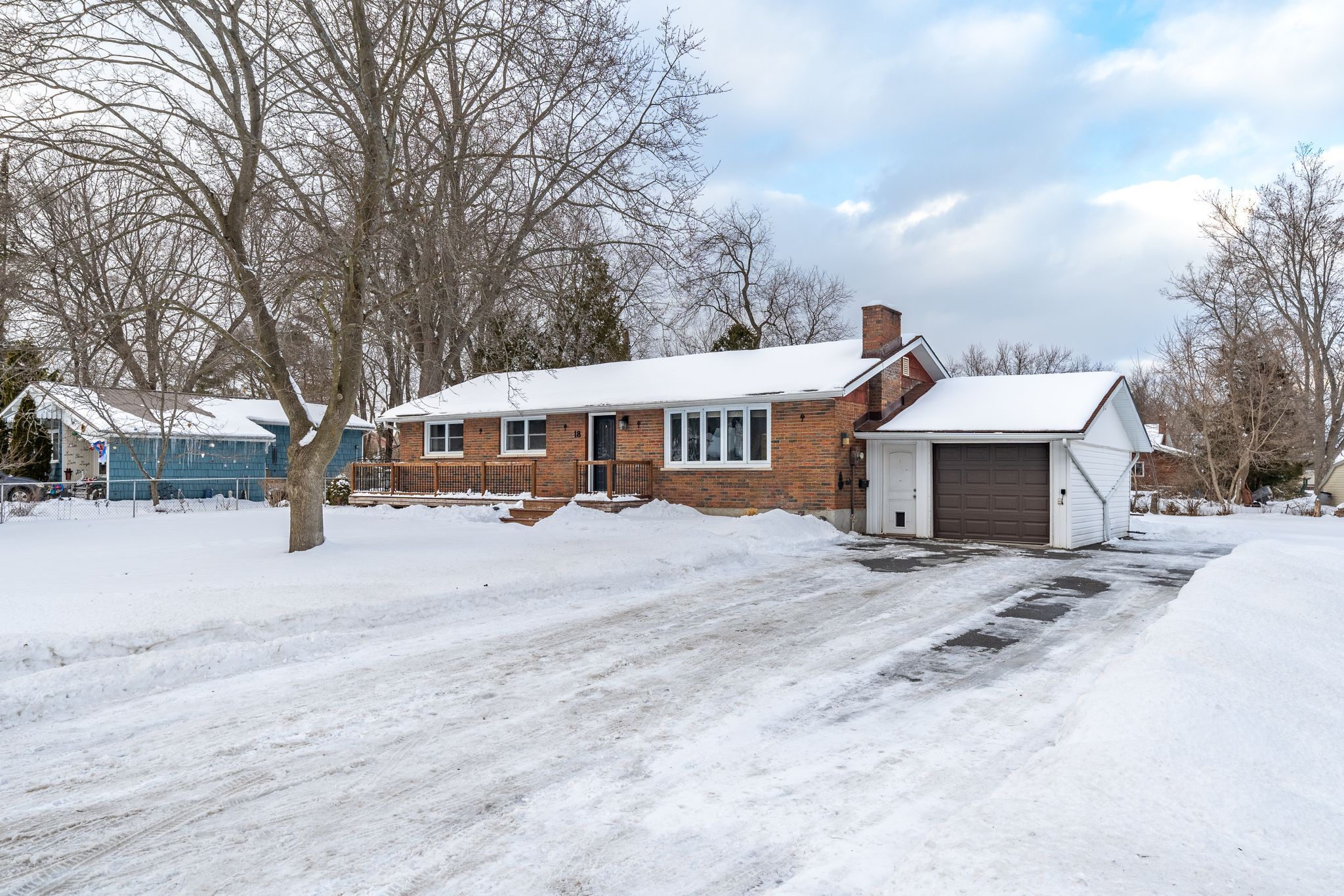$599,900
18 Princess Drive, Quinte West, ON K0K 1L0
Murray Ward, Quinte West,










































 Properties with this icon are courtesy of
TRREB.
Properties with this icon are courtesy of
TRREB.![]()
Welcome to 18 Princess Drive, a stunning 3+1 bedrooms, 1 bathroom bungalow nestled on a spacious lot in a peaceful, family-friendly neighborhood. This beautifully updated home seamlessly blends modern style with cozy charm, making it an ideal choice for families, professionals, or investors. Step inside to a fully renovated main floor featuring a bright and airy open-concept layout. The modern kitchen is a true showstopper, boasting quartz countertops, a large island, sleek cabinetry, stainless steel appliances, and a coffee/bar area perfect for entertaining or everyday convenience. The sunlit living room is enhanced by a large bay window and a built-in TV/entertainment center with an electric fireplace, creating a warm and inviting space. The main floor also features a fully updated 3-piece bathroom, complete with glass walk-in shower and tile surround. The spacious primary bedroom, along with two additional well-sized bedrooms, provides comfortable and stylish living for the whole family. Downstairs, the fully finished basement offers even more functional space, including a fourth bedroom, a large recreation room and ample storage perfect for a guest suite, home office, or additional family living area. Outside the expansive backyard is ready for outdoor enjoyment, featuring a two-tier wood deck, ideal for summer BBQs, gardening, or relaxing with family and friends. This home has been meticulously updated, with recent improvements including a new septic system (2020), central air AC (2020, new well pump (2025), and the full main level renovation including kitchen, living room and flooring (2022). Conveniently located near shopping, schools, and just a short drive to the renowned Prince Edward County wineries, this home offers both comfort and convenience.
- HoldoverDays: 60
- Architectural Style: Bungalow
- Property Type: Residential Freehold
- Property Sub Type: Detached
- DirectionFaces: East
- GarageType: Attached
- Directions: Loyalist Parkway to Princess Drive
- Tax Year: 2024
- Parking Features: Front Yard Parking
- ParkingSpaces: 4
- Parking Total: 5
- WashroomsType1: 1
- WashroomsType1Level: Main
- BedroomsAboveGrade: 3
- BedroomsBelowGrade: 1
- Fireplaces Total: 1
- Interior Features: Auto Garage Door Remote, In-Law Capability, Primary Bedroom - Main Floor, Water Softener
- Basement: Finished, Full
- Cooling: Central Air
- HeatSource: Gas
- HeatType: Forced Air
- LaundryLevel: Lower Level
- ConstructionMaterials: Brick
- Exterior Features: Deck, Landscaped, Porch
- Roof: Asphalt Shingle
- Sewer: Septic
- Foundation Details: Concrete Block
- Parcel Number: 511720330
- LotSizeUnits: Feet
- LotDepth: 149.3
- LotWidth: 106
- PropertyFeatures: Golf, Lake Access, School Bus Route
| School Name | Type | Grades | Catchment | Distance |
|---|---|---|---|---|
| {{ item.school_type }} | {{ item.school_grades }} | {{ item.is_catchment? 'In Catchment': '' }} | {{ item.distance }} |



















































