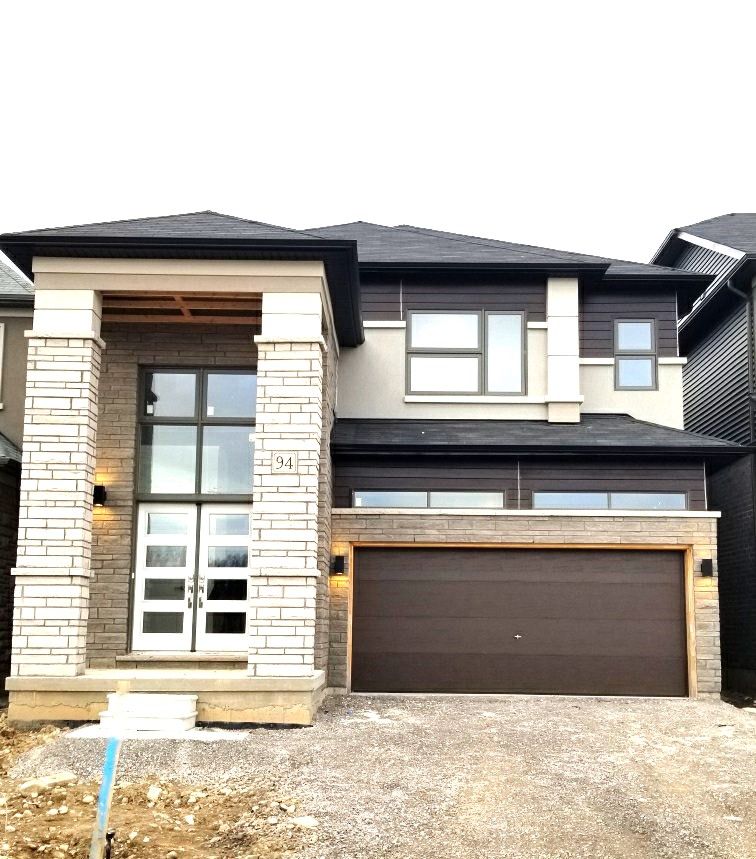$1,079,000
94 Stauffer Road, Brant, ON N3V 0B5
Brantford Twp, Brant,























 Properties with this icon are courtesy of
TRREB.
Properties with this icon are courtesy of
TRREB.![]()
Move in immediately to this beautifully designed, Hardwood, brand-new ALL-BRICK detached home. Our price beats the builder price! The Glasswing 10 (Elevation C) model offers a spacious 2,904 sq. ft. of thoughtfully designed living space, featuring 5 bedrooms, 4 modern bathrooms, and a double-car garage.This home showcases over $60,000 in premium upgrades, including a full brick exterior, 9-foot ceilings on the main floor, a dramatic 17-foot ceiling in the foyer, and a solid oak staircase with elegant upgraded posts and spindles. Natural light floods the interior through large windows, creating a bright, open, and inviting atmosphere. The unfinished basement includes upgraded windows and a rough-in for a future bathroom, offering the perfect opportunity to create a private apartment or in-law suite.Set on a premium lot with no front neighbors, you'll enjoy unobstructed pond and nature views, offering rare peace and privacy. Located in one of Brantfords most sought-after communities, just minutes from Wilfrid Laurier University, Costco, trails, and Highway 403, this home combines luxury living with everyday convenience. Dont miss this opportunity to own an exceptional, move-in-ready luxury homeschedule your private viewing today!
- Architectural Style: 2-Storey
- Property Type: Residential Freehold
- Property Sub Type: Detached
- DirectionFaces: East
- GarageType: Attached
- Directions: From Hampton Inn & Suites by Hilton Brantford, Head southeast on Fen Ridge Ct toward Oak Park Rd.Turn left onto Oak Park Rd.Turn right onto Powerline Rd.Turn left onto Shellard Ln.Turn left onto Blackburn Dr.Turn right onto Stauffer Rd
- Tax Year: 2024
- ParkingSpaces: 2
- Parking Total: 4
- WashroomsType1: 3
- WashroomsType2: 1
- BedroomsAboveGrade: 5
- Interior Features: Rough-In Bath, Sump Pump, Water Heater
- Basement: Unfinished
- HeatSource: Gas
- HeatType: Forced Air
- ConstructionMaterials: Brick, Stucco (Plaster)
- Roof: Asphalt Shingle
- Sewer: Sewer
- Foundation Details: Concrete, Poured Concrete
- Parcel Number: 322750663
- LotSizeUnits: Feet
- LotDepth: 100
- LotWidth: 36
| School Name | Type | Grades | Catchment | Distance |
|---|---|---|---|---|
| {{ item.school_type }} | {{ item.school_grades }} | {{ item.is_catchment? 'In Catchment': '' }} | {{ item.distance }} |
































