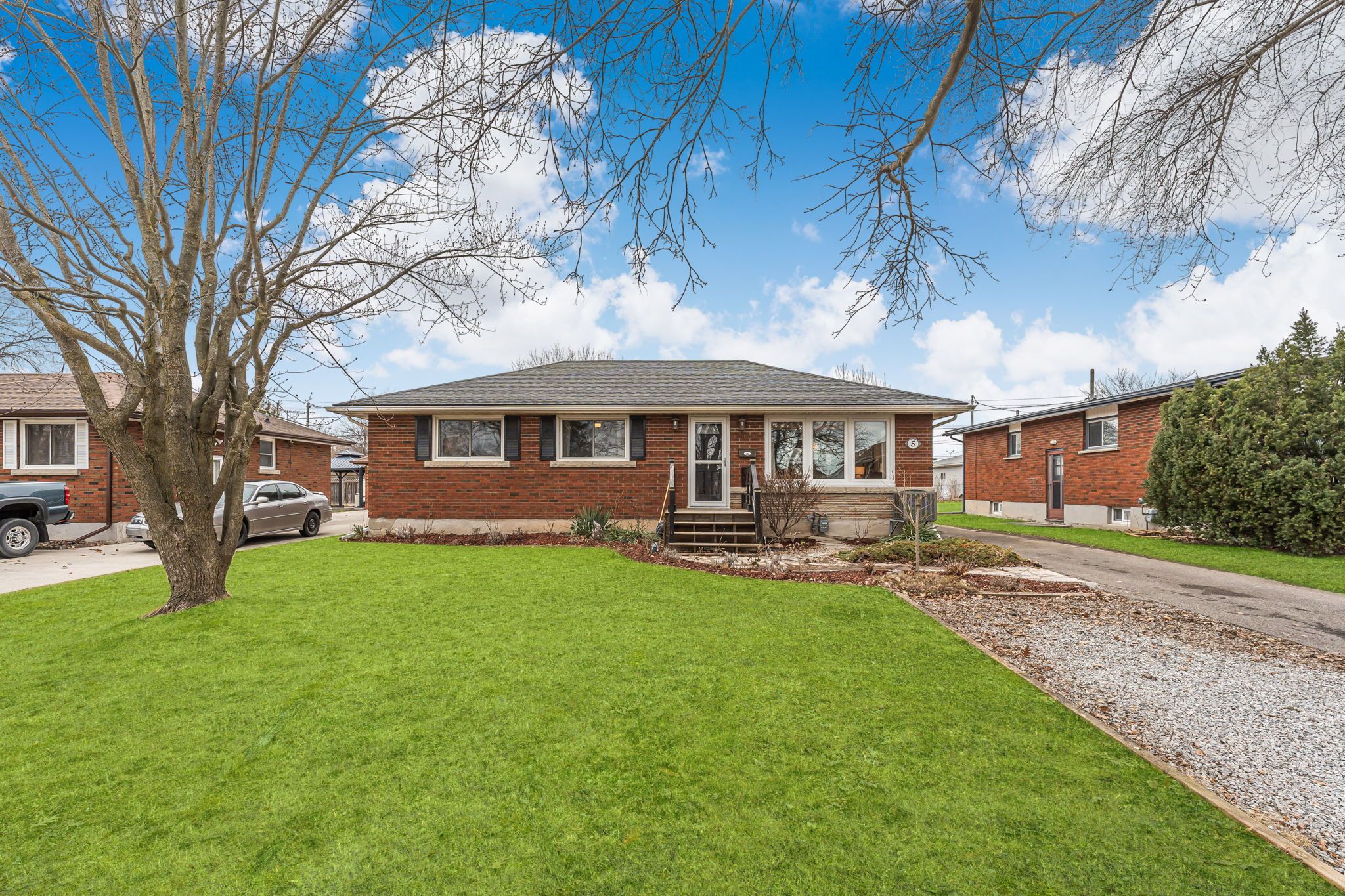$659,900
5 Tamarack Street, Welland, ON L3C 4X6
769 - Prince Charles, Welland,







































 Properties with this icon are courtesy of
TRREB.
Properties with this icon are courtesy of
TRREB.![]()
Welcome to 5 Tamarack Street. A rare opportunity to own a fully updated bungalow in a sought-after neighbourhood! This beautifully renovated1700 sq/ft home offers turnkey living with tasteful upgrades and a backyard oasis set up for restful escape. Step inside to an open, sun-filledlayout featuring sleek modern finishes, open elevated layout and high-end appliances. Large windows bring in abundant natural light,complementing the fresh, contemporary design. The fully finished lower level provides independent living potential, complete with a spaciousbedroom, kitchenette, tons of storage space and private living areaperfect for extended family, guests, or rental income. the backyard is a lowmaintenance (kid and pet friendly) perennial garden focused on healing plants and berries as well as multiple fragrant roses, peonies and lilacswith room to add this years harvest of vegetables ready to be planted. Come see for yourself how this bungalow is set part!
- HoldoverDays: 90
- Architectural Style: Bungalow
- Property Type: Residential Freehold
- Property Sub Type: Detached
- DirectionFaces: North
- GarageType: Detached
- Directions: South on McNab Dr from Fitch Street, Turn left on Tamarack St, third house on the right
- Tax Year: 2024
- ParkingSpaces: 5
- Parking Total: 6
- WashroomsType1: 1
- WashroomsType1Level: Main
- WashroomsType2: 1
- WashroomsType2Level: Basement
- BedroomsAboveGrade: 3
- Interior Features: Water Heater, In-Law Capability, Carpet Free
- Basement: Finished
- Cooling: Central Air
- HeatSource: Gas
- HeatType: Forced Air
- LaundryLevel: Lower Level
- ConstructionMaterials: Brick
- Roof: Asphalt Shingle
- Foundation Details: Concrete
- Parcel Number: 640990131
- LotSizeUnits: Feet
- LotDepth: 120
- LotWidth: 58
| School Name | Type | Grades | Catchment | Distance |
|---|---|---|---|---|
| {{ item.school_type }} | {{ item.school_grades }} | {{ item.is_catchment? 'In Catchment': '' }} | {{ item.distance }} |
















































