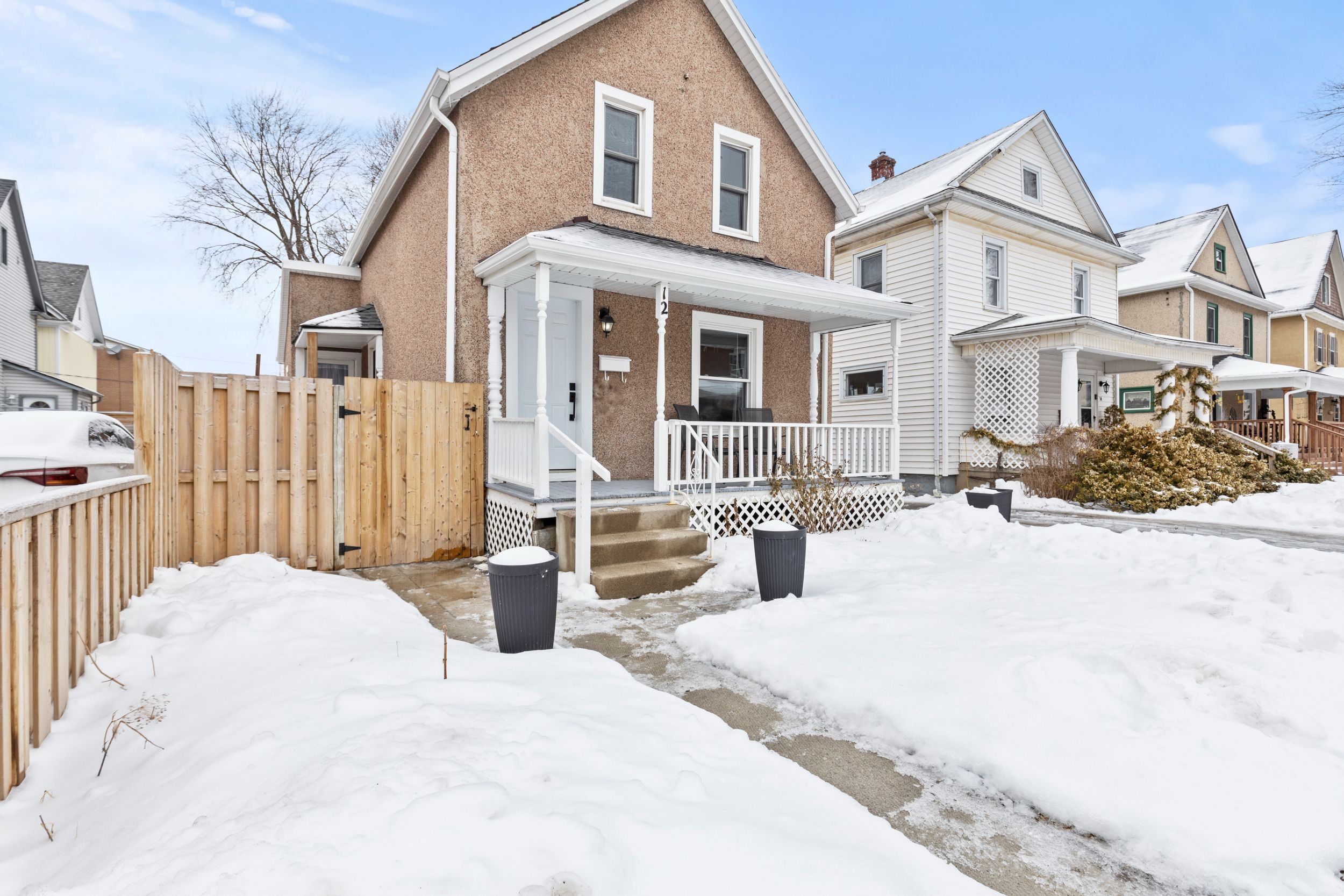$430,000
12 Elmview Street, Welland, ON L3C 4K5
769 - Prince Charles, Welland,






















 Properties with this icon are courtesy of
TRREB.
Properties with this icon are courtesy of
TRREB.![]()
Welcome to 12 Elmview St.! Discover the perfect blend of charm, comfort, and opportunity in this inviting two-storey home, tucked away on a peaceful street in Welland. Whether you're a first-time buyer or an investor looking for your next great find, this property is full of potential! Enjoy the convenience of being just minutes from grocery stores, dining, shopping, schools, Niagara College, and the scenic Chippawa Park. Updates include a new central air system (2024), newer windows, eaves, soffits, a furnace (2016), sewer excavation and a new copper pipe for water (2020) and shingles (2019), ensuring lasting comfort and peace of mind. With it's prime location and endless possibilities, this home won't last long. Book your showing today and make it yours!
- HoldoverDays: 90
- Architectural Style: 2-Storey
- Property Type: Residential Freehold
- Property Sub Type: Detached
- DirectionFaces: South
- Directions: Niagara St, Left on Elmview
- Tax Year: 2024
- Parking Features: Private
- ParkingSpaces: 3
- Parking Total: 3
- WashroomsType1: 1
- WashroomsType1Level: Main
- BedroomsAboveGrade: 3
- Basement: Unfinished, Partial Basement
- Cooling: Central Air
- HeatSource: Gas
- HeatType: Forced Air
- LaundryLevel: Main Level
- ConstructionMaterials: Stucco (Plaster)
- Exterior Features: Porch
- Roof: Asphalt Shingle
- Sewer: Sewer
- Foundation Details: Concrete Block
- Parcel Number: 640890030
- LotSizeUnits: Feet
- LotDepth: 66
- LotWidth: 33
- PropertyFeatures: Place Of Worship, Public Transit, School, School Bus Route, Park
| School Name | Type | Grades | Catchment | Distance |
|---|---|---|---|---|
| {{ item.school_type }} | {{ item.school_grades }} | {{ item.is_catchment? 'In Catchment': '' }} | {{ item.distance }} |































