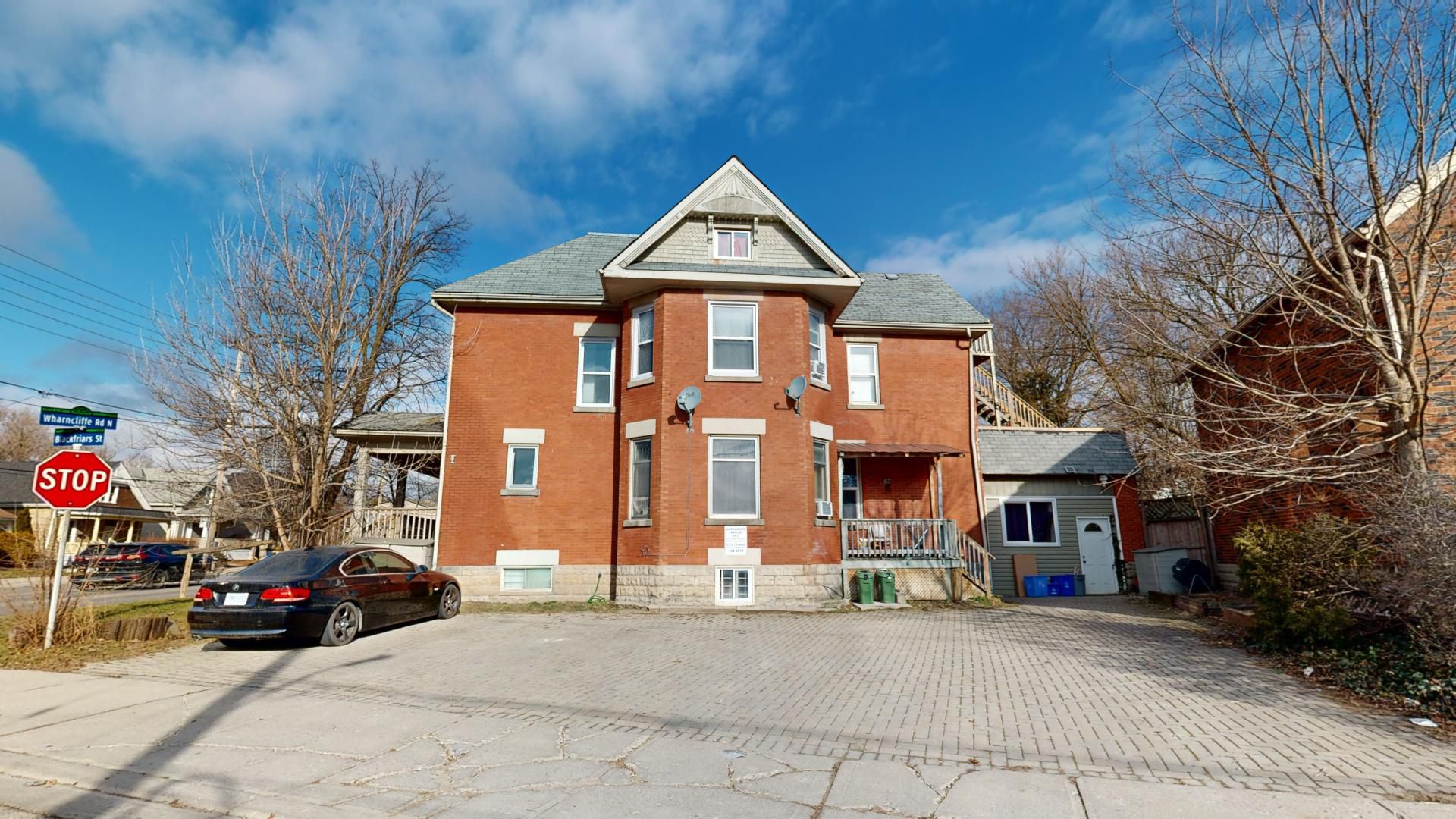$699,000
$220,000193 Wharncliffe Road N, London North, ON N6H 2B5
North N, London North,
 Properties with this icon are courtesy of
TRREB.
Properties with this icon are courtesy of
TRREB.![]()
NEW PRICE.POWER OF SALE -Opportunity knocks for savvy Investor to acquire a turn-key investment, within walking distance to Western University, Downtown and Bus Transit routes. 2 1/2 - storey brick building located at northeast intersection of Wharncliffe Road North and Black Friars. New asphalt shingle roofing December 2024. Property features 4 units including -: one 5-bedroom unit over two floors, Bachelor unit & 2 two-bedroom units. Owned-forced air Gas Furnace, Coin-op laundry and two hot water tanks. On-site car Parking. Gross Income previously reported approximately $83,220.00. Lower level two bedroom vacant. Utilities are included in Rents. 3 Hydro Meters on site. Area is recognized as the heritage conservation District known as Blackfriars/Petersville. Property is being sold where is as is.
- HoldoverDays: 120
- Architectural Style: 2 1/2 Storey
- Property Type: Residential Freehold
- Property Sub Type: Detached
- DirectionFaces: East
- GarageType: None
- Directions: Drive North on Wharncliffe Road North to intersection North East Wharncliffe Road North and Black Friars
- Tax Year: 2024
- ParkingSpaces: 4
- Parking Total: 4
- WashroomsType1: 1
- WashroomsType2: 1
- WashroomsType3: 1
- WashroomsType4: 1
- BedroomsAboveGrade: 8
- BedroomsBelowGrade: 2
- Interior Features: None
- Basement: Apartment
- Cooling: None
- HeatSource: Gas
- HeatType: Forced Air
- ConstructionMaterials: Brick
- Roof: Asphalt Shingle
- Pool Features: None
- Sewer: Sewer
- Foundation Details: Other
- Lot Features: Irregular Lot
- Parcel Number: 082540121
- LotSizeUnits: Feet
- LotDepth: 66
- LotWidth: 44
| School Name | Type | Grades | Catchment | Distance |
|---|---|---|---|---|
| {{ item.school_type }} | {{ item.school_grades }} | {{ item.is_catchment? 'In Catchment': '' }} | {{ item.distance }} |


