$890,000
$30,0002 MIRIAM Avenue, TanglewoodGrenfellGlenPineglen, ON K2G 0L3
7505 - Pineglen, Tanglewood - Grenfell Glen - Pineglen,
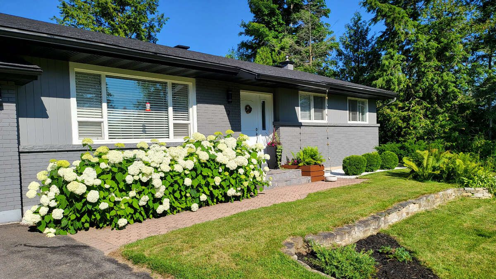
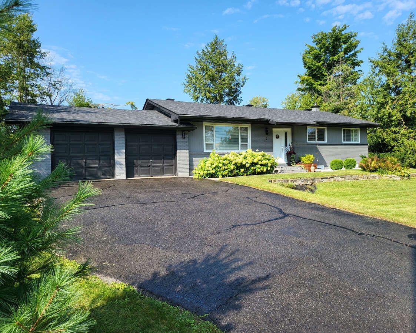
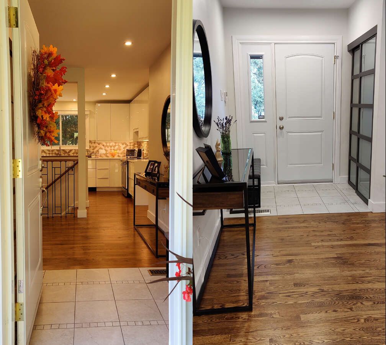
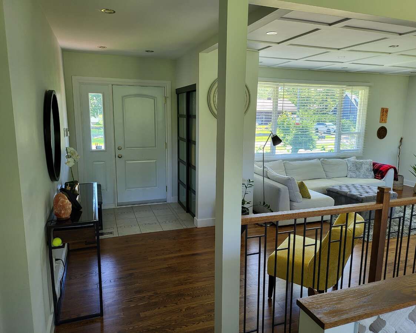
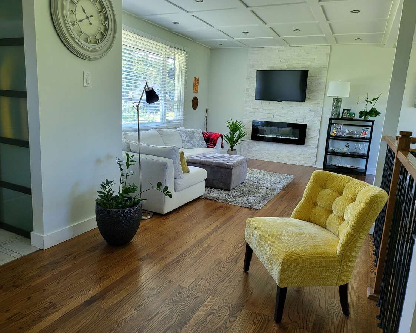
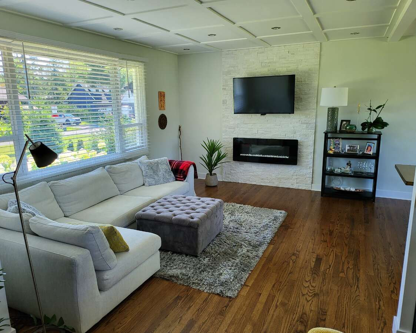
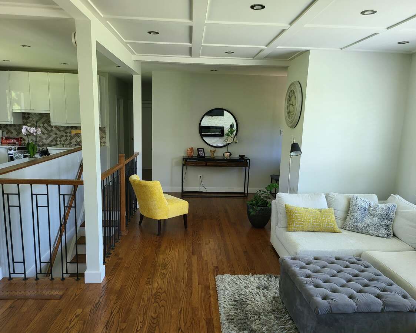
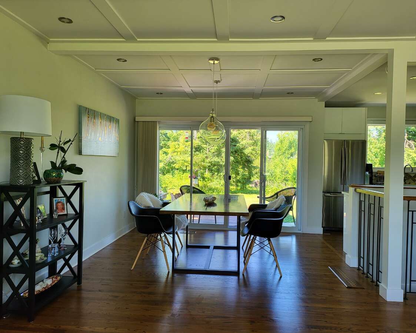
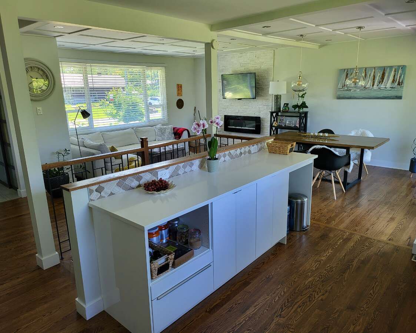
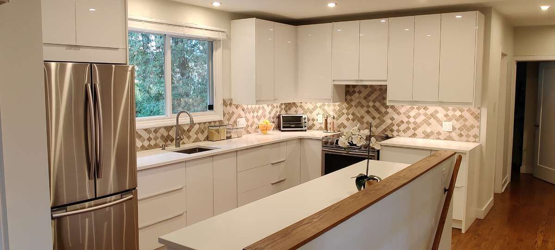
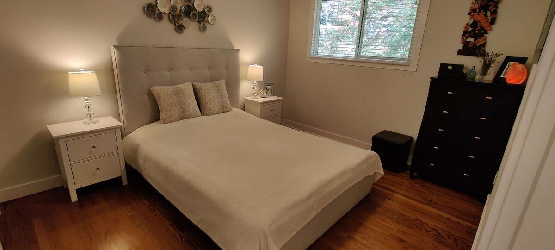
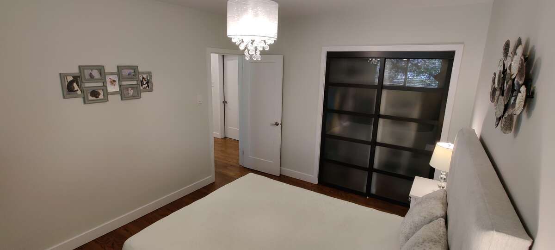
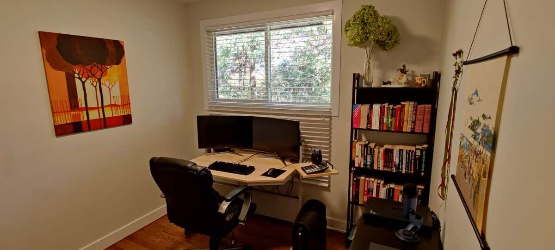
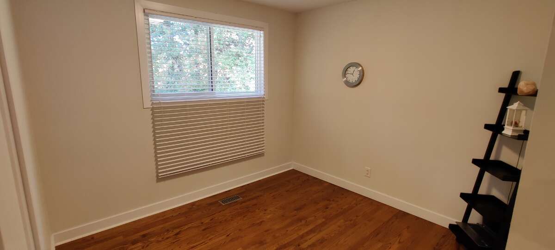

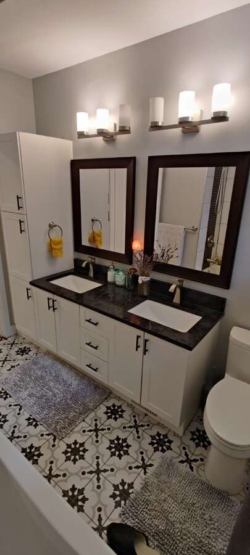
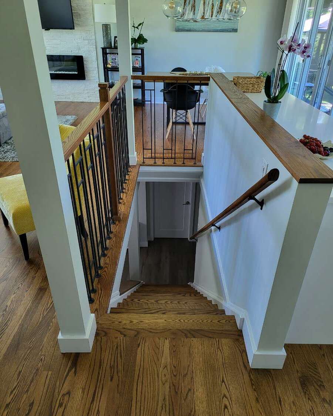
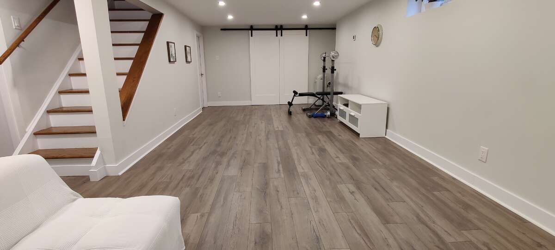
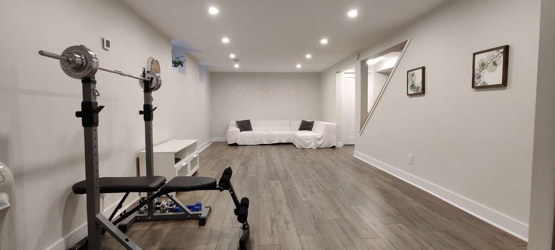
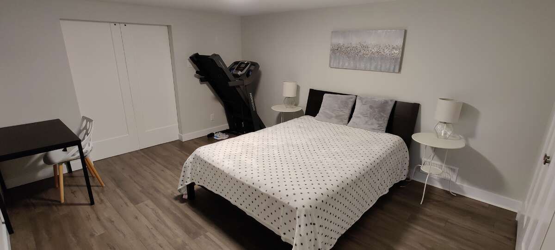
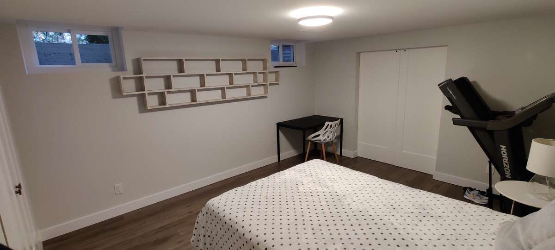
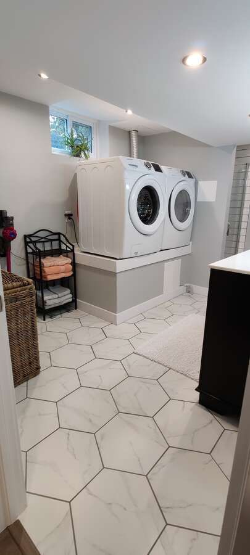
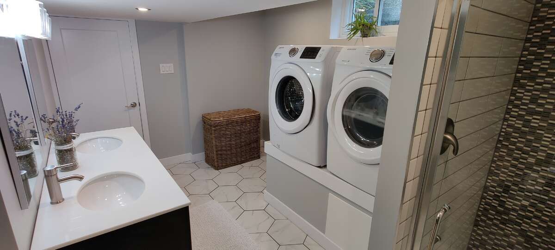
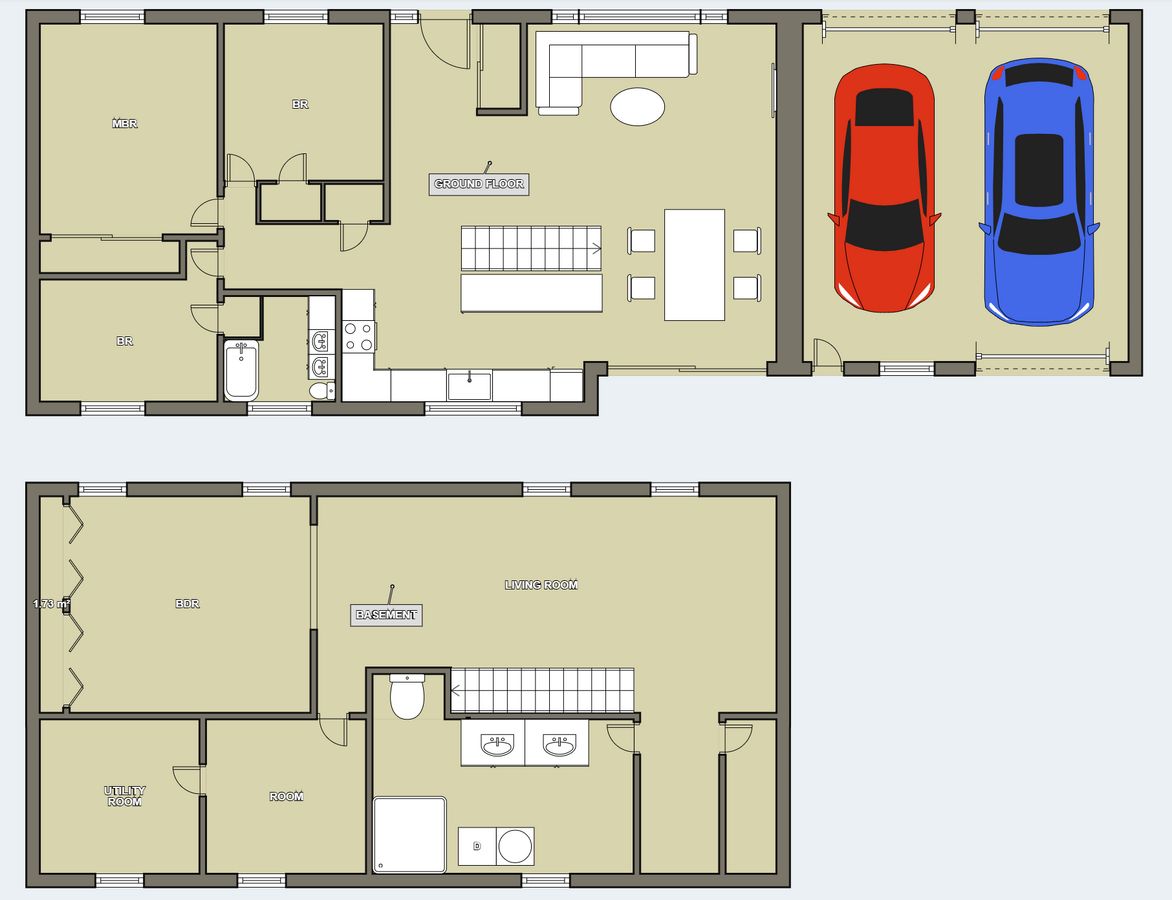
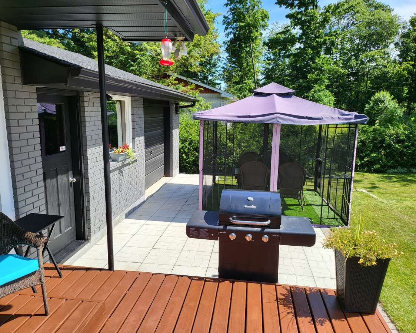
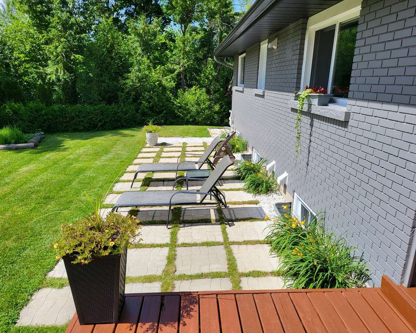
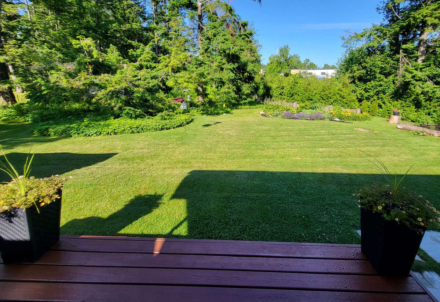
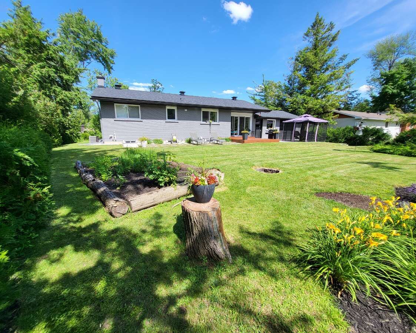
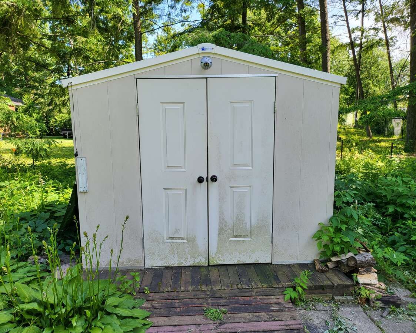
 Properties with this icon are courtesy of
TRREB.
Properties with this icon are courtesy of
TRREB.![]()
For more info on this property, please click the Brochure button. A rare opportunity to live in the Pineglen area. A truly turn-key house; no renovations needed. Country escape and serenity within the city. Very quiet, magical place. Minutes from all city amenities, shops & restaurants: Costco, Canadian Tire, Rona, Walmart, LCBO and more! Excellent school district, elementary school walking dist. Airport 15 minutes. Detached bungalow 4 bdr (3+1), 2 bth, open concept living-dining-kitchen area, fully finished basement, approx. 2,200sqft of living space, double garage. Fully renovated with modern finishes in 2018 incl. modern kitchen, hardwood, ceramic and laminate throughout, all new windows and doors. House kept in meticulous shape and cleanliness. No kids, no pets. Roof (May 2024), sump pump w. battery backup (2019). Massive oversized meticulously maintained mature treed lot with 107ft frontage. You can add a coach home on the property (verify with local jurisdiction)! Next to the greenbelt, 5min. walk to nature reserve with forest trails and creek. Only one neighbour, last house of the street. Don't miss your chance at this rare opportunity.
- Architectural Style: Bungalow
- Property Type: Residential Freehold
- Property Sub Type: Detached
- DirectionFaces: East
- GarageType: Attached
- Directions: Pineglen Crescent
- Tax Year: 2024
- ParkingSpaces: 6
- Parking Total: 8
- WashroomsType1: 1
- WashroomsType1Level: Main
- WashroomsType2: 1
- WashroomsType2Level: Basement
- BedroomsAboveGrade: 3
- BedroomsBelowGrade: 1
- Interior Features: Auto Garage Door Remote, Carpet Free, Sump Pump, Water Heater, Water Heater Owned, Water Softener, Water Treatment
- Basement: Full, Finished
- Cooling: Central Air
- HeatSource: Gas
- HeatType: Forced Air
- LaundryLevel: Lower Level
- ConstructionMaterials: Brick, Vinyl Siding
- Roof: Shingles
- Sewer: Septic
- Water Source: Drilled Well
- Foundation Details: Concrete Block
- Parcel Number: 046190276
- LotSizeUnits: Feet
- LotDepth: 175
- LotWidth: 100
- PropertyFeatures: Cul de Sac/Dead End, Greenbelt/Conservation, Place Of Worship, School, Public Transit, Wooded/Treed
| School Name | Type | Grades | Catchment | Distance |
|---|---|---|---|---|
| {{ item.school_type }} | {{ item.school_grades }} | {{ item.is_catchment? 'In Catchment': '' }} | {{ item.distance }} |

