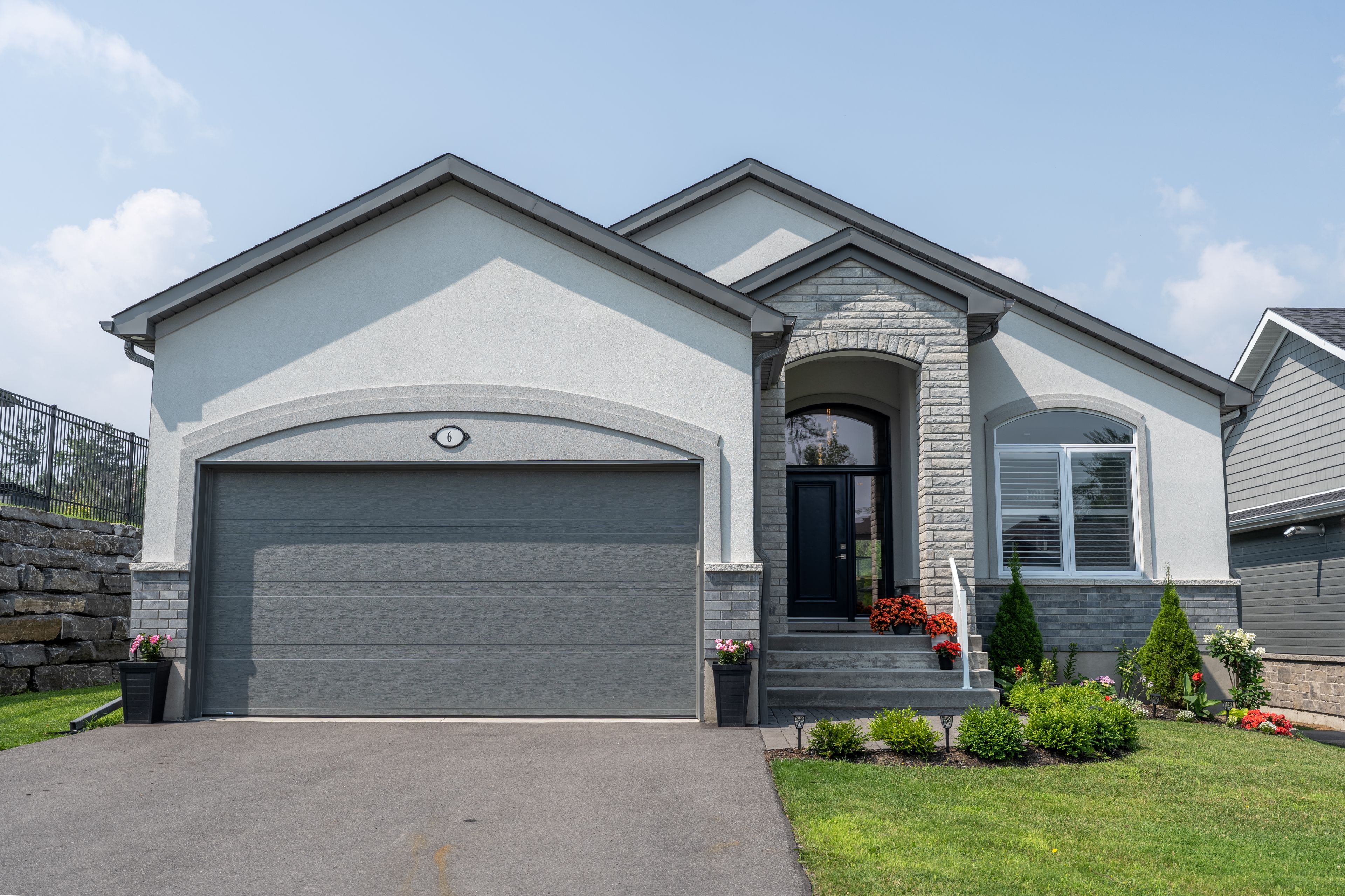$745,000
6 Matthew Kieran Crescent, South Stormont, ON K0C 1P0
714 - Long Sault, South Stormont,










































 Properties with this icon are courtesy of
TRREB.
Properties with this icon are courtesy of
TRREB.![]()
Stunning Bungalow Custom built by Grant Marion Construction, this gorgeous, high quality home boasts a gorgeous kitchen with quartz counter tops, spacious living room with patio doors leading to a lovely backyard with a new deck, & hot tub for relaxing & star gazing, separate dining room w/large picture window, a spacious Master bedroom with spa like ensuite bath, two additional bedrooms with a common bathroom, all with 9' ceilings throughout. Downstairs leads you to more living space with a generous rec room , gas fireplace, another extra bedroom, a den/playroom or office, a 3rd bathroom and lastly a utility room with plenty of room for storage. The laundry room was moved downstairs but there are also hook ups on the main floor. This home screams quality from top to bottom in the prestigious Arrowhead Estates.
- HoldoverDays: 60
- Architectural Style: Bungalow
- Property Type: Residential Freehold
- Property Sub Type: Detached
- DirectionFaces: West
- GarageType: Attached
- Directions: Take County Road #2 to Avonmore Road, go North to County Road 36 (Post Road) and turn left (East) to Matthew Kieran Cres.
- Tax Year: 2024
- Parking Features: Available
- ParkingSpaces: 4
- Parking Total: 4
- WashroomsType1: 1
- WashroomsType1Level: Main
- WashroomsType2: 1
- WashroomsType2Level: Main
- WashroomsType3: 1
- WashroomsType3Level: Basement
- BedroomsAboveGrade: 3
- BedroomsBelowGrade: 1
- Interior Features: Air Exchanger, Auto Garage Door Remote, Storage
- Basement: Full, Finished
- Cooling: Central Air
- HeatSource: Gas
- HeatType: Forced Air
- ConstructionMaterials: Brick, Stucco (Plaster)
- Exterior Features: Deck, Hot Tub, Landscaped
- Roof: Asphalt Shingle
- Sewer: Sewer
- Foundation Details: Concrete
- Parcel Number: 602220557
- LotSizeUnits: Feet
- LotDepth: 114.83
- LotWidth: 55.74
| School Name | Type | Grades | Catchment | Distance |
|---|---|---|---|---|
| {{ item.school_type }} | {{ item.school_grades }} | {{ item.is_catchment? 'In Catchment': '' }} | {{ item.distance }} |



















































