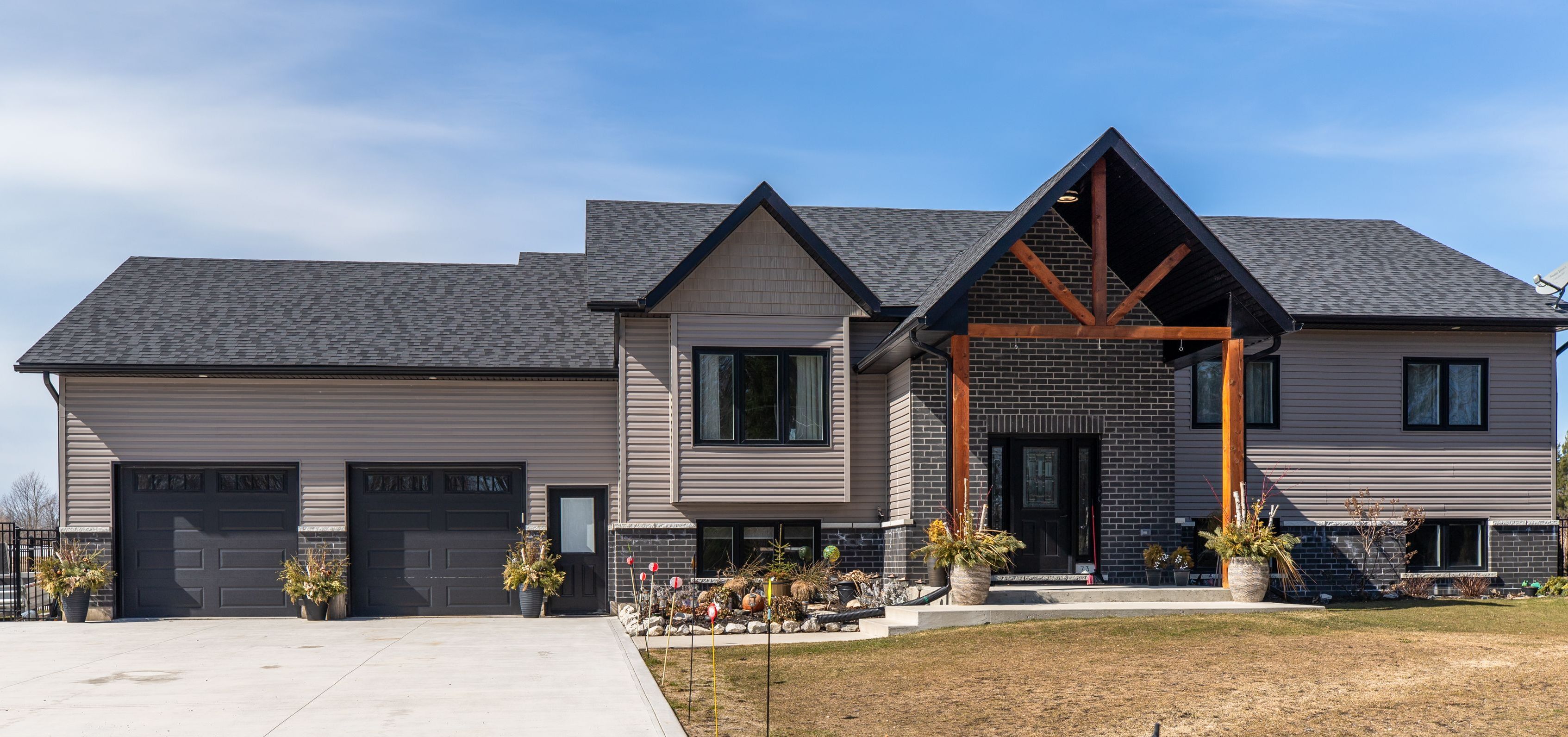$1,099,000
73 Everett Road, South Bruce Peninsula, ON N0H 2T0
South Bruce Peninsula, South Bruce Peninsula,















































 Properties with this icon are courtesy of
TRREB.
Properties with this icon are courtesy of
TRREB.![]()
Fabulous Custom Raised Ranch Style Bungalow - Steps From Colpoys Bay With Public Water Access And Backing Onto The Niagara Escarpment With Bruce Trail Access At The End Of The Road! This Stunning, Exceptionally Built Home Is A Must See! Whether You Are Raising A Family Or Hosting Weekend Guests, This Home Has It All! Features That You Will Love...Over 3,000 Square Feet, 5 Bedrooms, 3 Baths, Foyer With 12 Foot Valuated Ceilings, Gourmet Kitchen-GE Cafe Silver Platinum Glass Finish Smart Appliances, Quartz/Concrete Look Countertops, Garburator And A Large Island-Perfect For Entertaining! Spacious Great Room With Vaulted Ceilings, Walk-Out To Deck And A Cozy Fireplace To Sit By On Those Cold Nights. Primary Bedroom, 5 Piece Ensuite With Smart Toilet And Walk-In Closet With Built-Ins. Completely Finished Basement That Is Perfect For Additional Living Space, Guests Or Recreation. Engineered Hardwood Floors Throughout And Potlights Galore! Oversized Insulated And Heated Double Car Garage That Parks 4 Cars With13 Foot Ceilings, 2 Man Doors, Tons Of Storage Space And Entry Into The House. Massive Concrete Driveway With Room For At Least 9 Cars. This All Comes With Your Own Outdoor Paradise...Enjoy Your Fully Fenced Spa Like Backyard With An Arctic Spa Hot Tub, Sauna, Gazebo, 2 Composite Decks And Completely Landscaped Front And Back! This Home Is Designed For Both Comfort And Style, Offering An Incredible Lifestyle In A Sought-After Location. Don't Miss Out On This Opportunity!
- HoldoverDays: 90
- Architectural Style: Bungalow-Raised
- Property Type: Residential Freehold
- Property Sub Type: Detached
- DirectionFaces: West
- GarageType: Attached
- Tax Year: 2024
- Parking Features: Private Double
- ParkingSpaces: 9
- Parking Total: 13
- WashroomsType1: 1
- WashroomsType1Level: Main
- WashroomsType2: 1
- WashroomsType2Level: Main
- WashroomsType3: 1
- WashroomsType3Level: Lower
- BedroomsAboveGrade: 3
- BedroomsBelowGrade: 2
- Fireplaces Total: 1
- Interior Features: Auto Garage Door Remote, Primary Bedroom - Main Floor, Sump Pump, Water Softener, Water Treatment, Bar Fridge, Water Heater, Propane Tank, Air Exchanger
- Basement: Finished
- Cooling: Central Air
- HeatSource: Propane
- HeatType: Forced Air
- LaundryLevel: Main Level
- ConstructionMaterials: Stone, Vinyl Siding
- Exterior Features: Year Round Living, Landscaped, Hot Tub, Porch, Deck, Landscape Lighting
- Roof: Asphalt Shingle
- Sewer: Septic
- Water Source: Drilled Well
- Foundation Details: Concrete
- Topography: Flat
- Parcel Number: 331370413
- LotSizeUnits: Feet
- LotDepth: 150
- LotWidth: 100
- PropertyFeatures: Beach, Cul de Sac/Dead End, Hospital, Marina, Place Of Worship, Fenced Yard
| School Name | Type | Grades | Catchment | Distance |
|---|---|---|---|---|
| {{ item.school_type }} | {{ item.school_grades }} | {{ item.is_catchment? 'In Catchment': '' }} | {{ item.distance }} |
























































