$1,250,000
$99,0008 Banff Drive, Hamilton, ON L8T 3B5
Berrisfield, Hamilton,
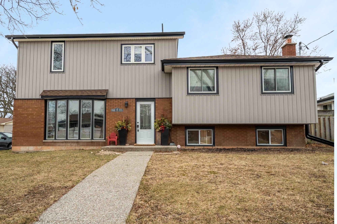
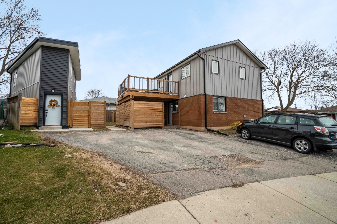
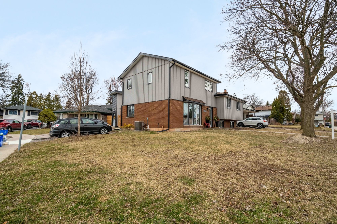
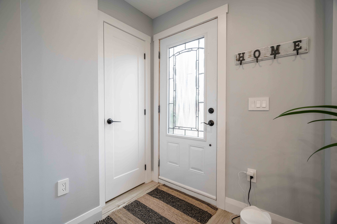
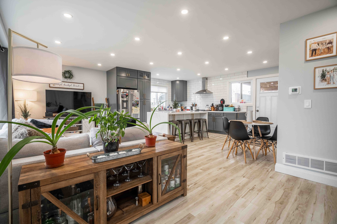
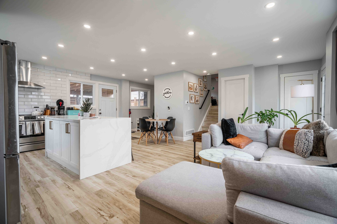
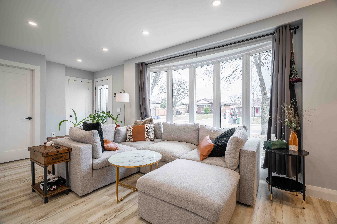
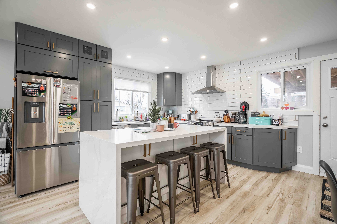
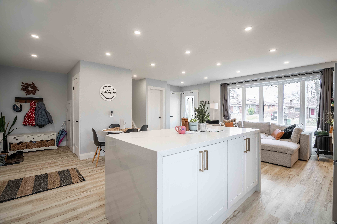
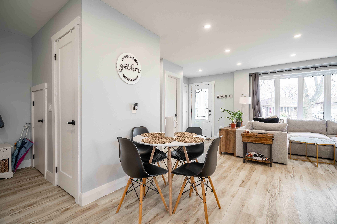
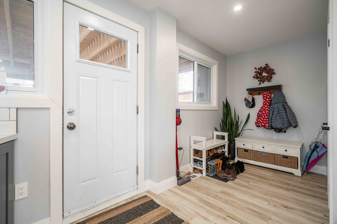
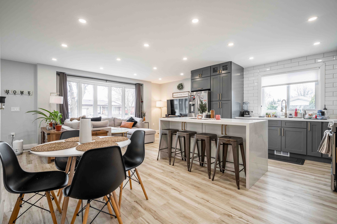
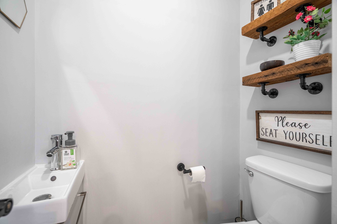
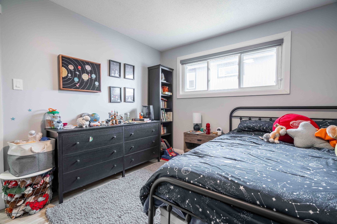
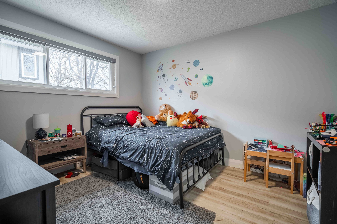
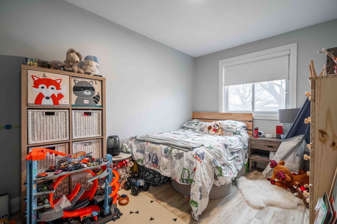
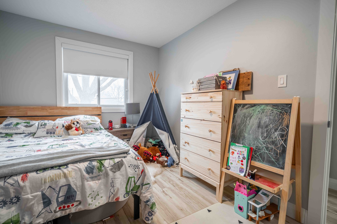
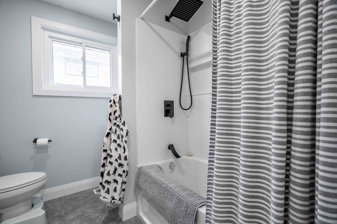
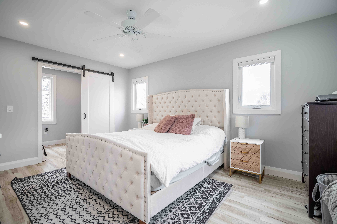
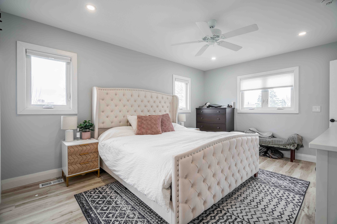
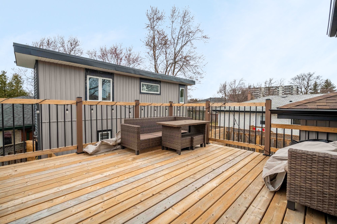
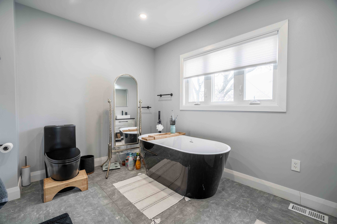

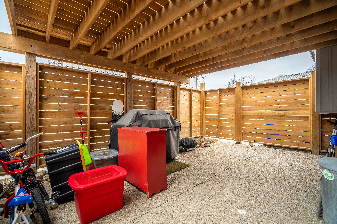
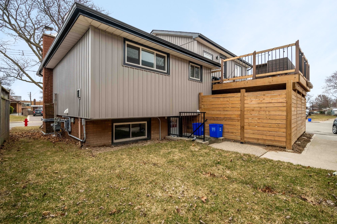
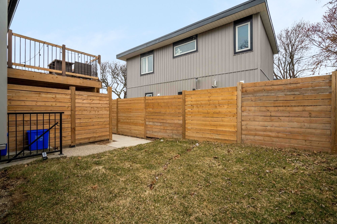

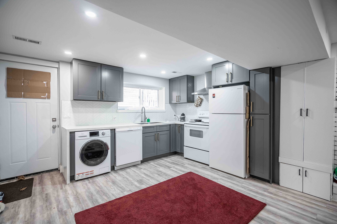
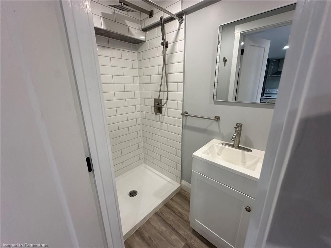
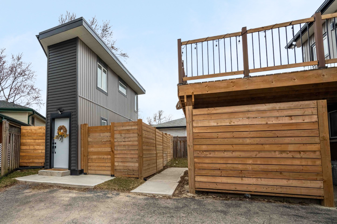
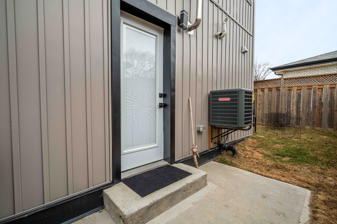
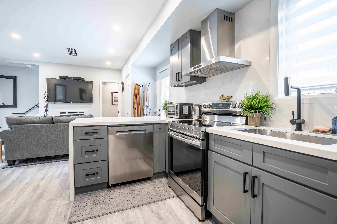
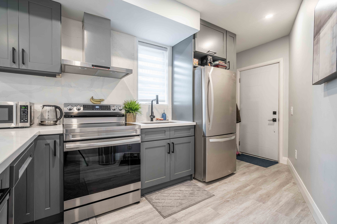
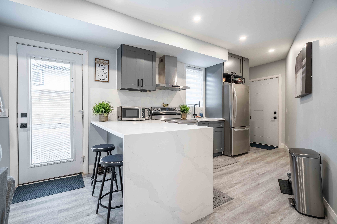
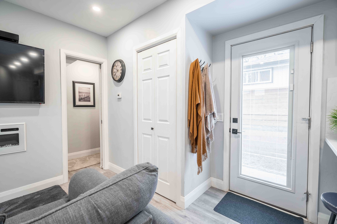
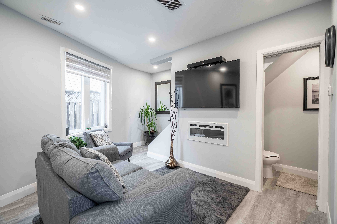
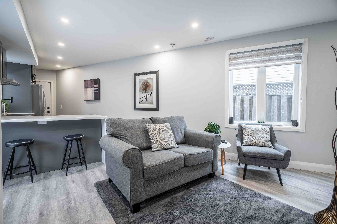
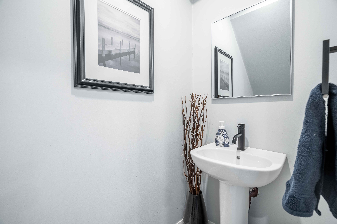
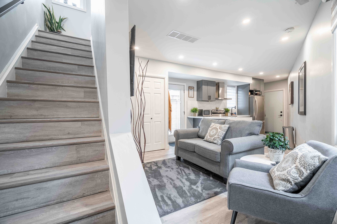
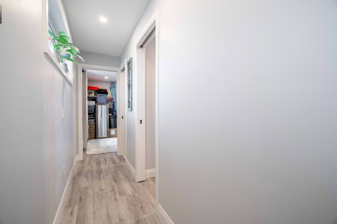
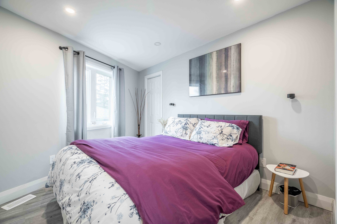
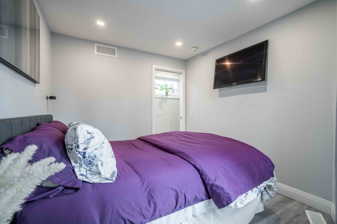
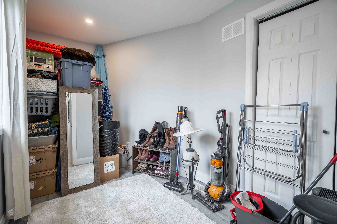

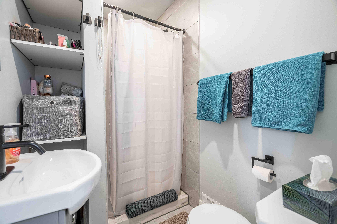
 Properties with this icon are courtesy of
TRREB.
Properties with this icon are courtesy of
TRREB.![]()
VTB opportunity available! Turnkey investment or house hacking opportunity! This 3-unit property includes a legal duplex and a detached garden suite, generating over $7,000/month in rental income. Fully renovated in 2023 with quality craftsmanship, each unit offers its own driveway parking, in-unit laundry, privately fenced backyard, tankless water heater and separate water meter. The spacious main unit spans three levels, featuring 4 bedrooms, 2.5 bathrooms, and a primary suite with a walk-in closet, ensuite with a soaker tub and double sinks, and a large private balcony. The basement studio is bright and inviting, with oversized windows and an electric fireplace. Completing the property, the garden suite offers 2 bedrooms and 1.5 bathrooms, making this an exceptional income-generating opportunity! Located on the Hamilton Mountain is a family-friendly neighbourhood, just a walks away from amenities, parks and schools.
- HoldoverDays: 90
- Architectural Style: Sidesplit
- Property Type: Residential Freehold
- Property Sub Type: Triplex
- DirectionFaces: West
- Directions: Upper Gage Ave/Muir Ave
- Tax Year: 2024
- Parking Features: Private Triple
- ParkingSpaces: 3
- Parking Total: 3
- WashroomsType1: 2
- WashroomsType1Level: Main
- WashroomsType2: 1
- WashroomsType2Level: Second
- WashroomsType3: 1
- WashroomsType3Level: Second
- WashroomsType4: 1
- WashroomsType4Level: Third
- WashroomsType5: 1
- WashroomsType5Level: Basement
- BedroomsAboveGrade: 6
- Interior Features: In-Law Suite, On Demand Water Heater, Separate Hydro Meter, Water Heater, Water Heater Owned
- Basement: Apartment, Full
- Cooling: Central Air
- HeatSource: Gas
- HeatType: Forced Air
- ConstructionMaterials: Brick, Vinyl Siding
- Roof: Asphalt Shingle
- Sewer: Sewer
- Foundation Details: Concrete
- Parcel Number: 169860124
- LotSizeUnits: Feet
- LotDepth: 102.19
- LotWidth: 69.85
| School Name | Type | Grades | Catchment | Distance |
|---|---|---|---|---|
| {{ item.school_type }} | {{ item.school_grades }} | {{ item.is_catchment? 'In Catchment': '' }} | {{ item.distance }} |














































