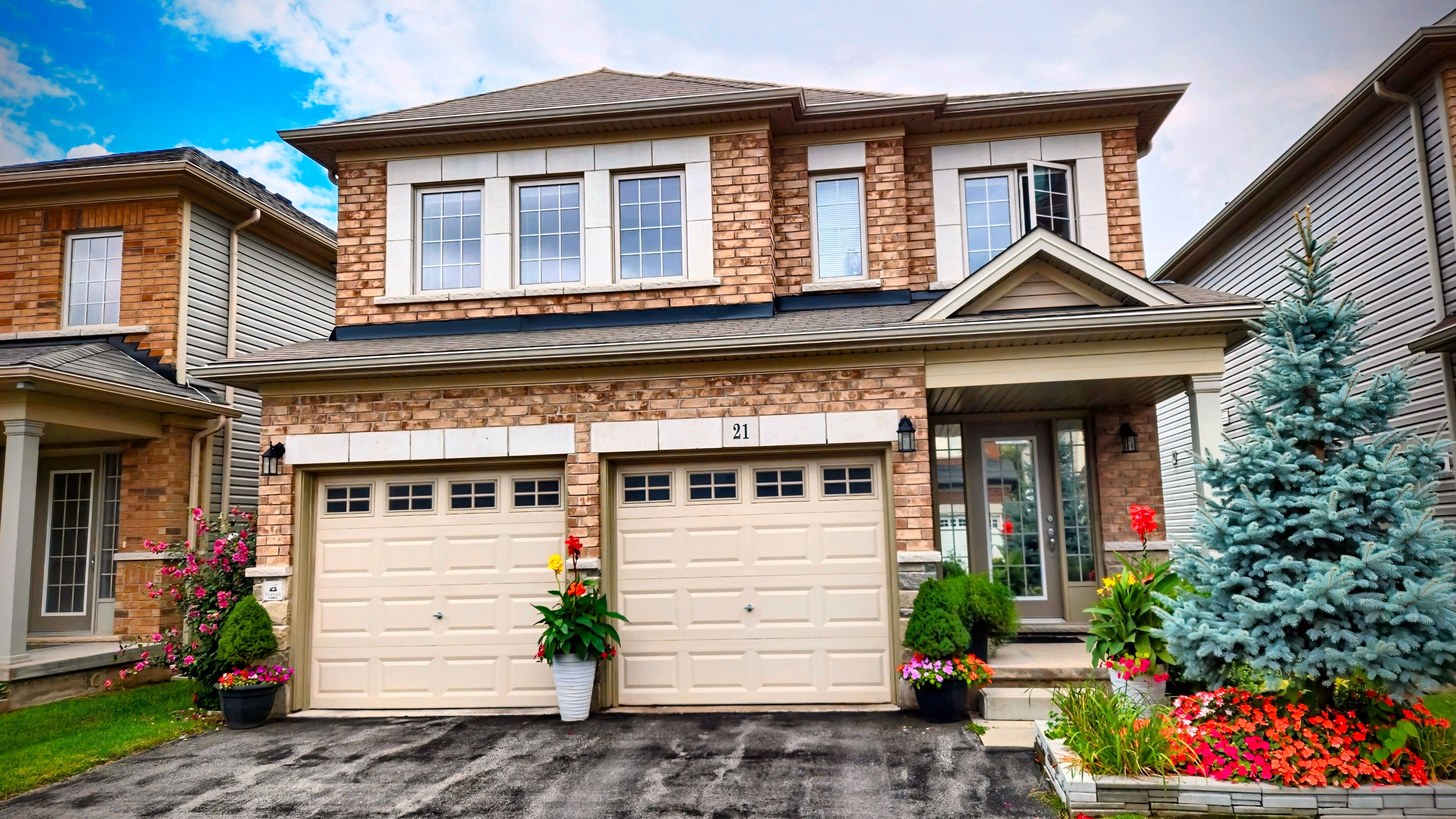$949,900
#21 - 77 Avery Crescent, St. Catharines, ON L2P 0E5
456 - Oakdale, St. Catharines,








































 Properties with this icon are courtesy of
TRREB.
Properties with this icon are courtesy of
TRREB.![]()
Luxurious 4-Bdm, 4 bthrm move-in ready home with a spacious finished walkout basement bathed in natural light thanks to the slopped lot with picturesque views of the Garden City Golf Course. The home is located in a private community in St. Catharines. Road maintenance, snow clearing, and grass cutting are all taken care of so you can enjoy a truly low-maintenance lifestyle in a private neighborhood. The open-concept main level is perfect for entertaining, featuring large patio doors leading out to a raised deck, where you can relax and take in the views of the Golf Course. The finished walkout basement with large windows creates a bright lower level with direct access to the backyard. Plenty of parking with a 2-car garage + spacious 2-car driveway, offering room for vehicles and storage. Tucked away in a serene community yet close to amenities, HWY 406, QEW, Hospital, shopping and much more, this home is an ideal retreat for those seeking tranquility and a maintenance-free lifestyle.
- HoldoverDays: 60
- Architectural Style: 2-Storey
- Property Type: Residential Freehold
- Property Sub Type: Detached
- DirectionFaces: South
- GarageType: Attached
- Directions: HWY 406 - Westchester - East on Herrick Ave - South on Woodburn Ave
- Tax Year: 2024
- Parking Features: Private Double
- ParkingSpaces: 2
- Parking Total: 4
- WashroomsType1: 1
- WashroomsType1Level: Main
- WashroomsType2: 1
- WashroomsType2Level: Second
- WashroomsType3: 1
- WashroomsType3Level: Second
- WashroomsType4: 1
- WashroomsType4Level: Basement
- BedroomsAboveGrade: 4
- Fireplaces Total: 1
- Interior Features: Auto Garage Door Remote, In-Law Capability, Storage, Water Heater, Water Meter
- Basement: Finished with Walk-Out, Full
- Cooling: Central Air
- HeatSource: Gas
- HeatType: Forced Air
- LaundryLevel: Upper Level
- ConstructionMaterials: Brick Front, Vinyl Siding
- Exterior Features: Deck, Landscaped, Year Round Living
- Roof: Asphalt Shingle
- Sewer: Sewer
- Foundation Details: Concrete
- Topography: Flat
- Parcel Number: 469490021
- LotSizeUnits: Feet
- LotDepth: 83.66
- LotWidth: 35.27
- PropertyFeatures: Clear View, Golf, Hospital, School
| School Name | Type | Grades | Catchment | Distance |
|---|---|---|---|---|
| {{ item.school_type }} | {{ item.school_grades }} | {{ item.is_catchment? 'In Catchment': '' }} | {{ item.distance }} |

















































