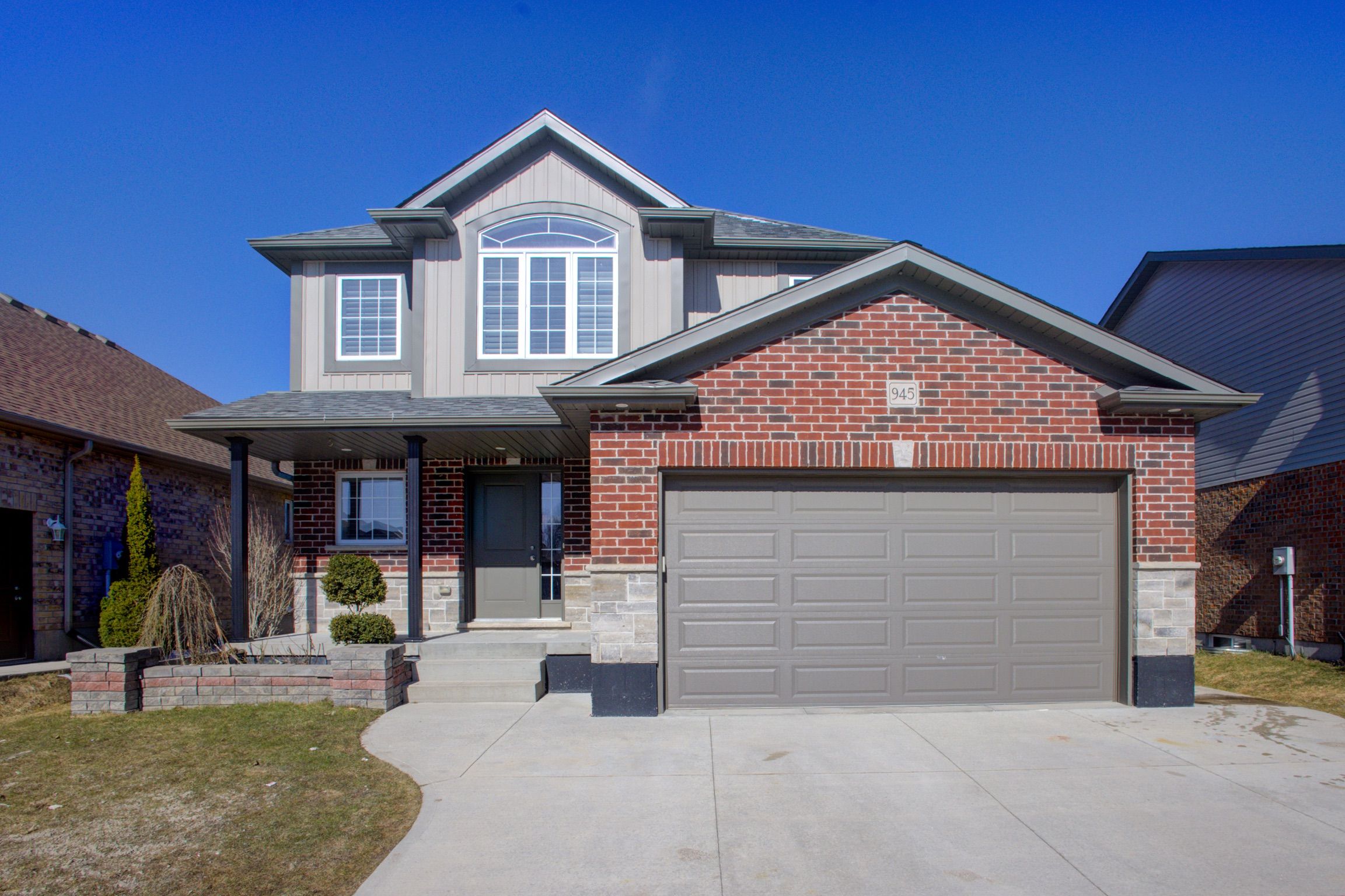$789,000
945 Reserve Avenue, North Perth, ON N4W 0B8
Listowel, North Perth,













































 Properties with this icon are courtesy of
TRREB.
Properties with this icon are courtesy of
TRREB.![]()
Welcome to 945 Reserve Avenue South in the town of Listowel. This 2017 Built Home sits on large 51 Ft x 125 Ft Lot has got stunning curb appeal.This stunning 3+1 Bedroom , 4 bathroom offers several great features. Greeted by large covered porch at the front and new concrete driveway. Beautiful open and functional floor plan. Main floor consists of living room with hardwood flooring, Gas fire place, large windows, and a dining area with a patio door overlooking the backyard. Kitchen with custom wood cabinets and Large island and complete stainless steel appliances. Separate Laundry room and powder room concludes the main floor. Stairs are upgraded with oak railings and on upstairs you will find three large bedrooms. Lots of lights through the large windows. Master bedroom comes with a walk-in closet and en-suite with standing shower. Another full washroom with tub surround completes the second floor. Custom fitted California blinds on the main and second level. Basement is Fully Finished with One Bedroom , Recreational room ,washroom ,Additional storage space utility room. Two car garage with wide new concrete driveway. Walk out to the huge deck ,completely fenced backyard ready for all your summer ideas. Lot is large enough for a pool .BBQs, gardening and so on...Book your showing today to see this move in ready HOME.
- HoldoverDays: 120
- Architectural Style: 2-Storey
- Property Type: Residential Freehold
- Property Sub Type: Detached
- DirectionFaces: South
- GarageType: Attached
- Directions: MAIN ST E / RESERVE AVE S
- Tax Year: 2024
- ParkingSpaces: 4
- Parking Total: 6
- WashroomsType1: 1
- WashroomsType1Level: Main
- WashroomsType2: 1
- WashroomsType2Level: Second
- WashroomsType3: 1
- WashroomsType3Level: Second
- WashroomsType4: 1
- WashroomsType4Level: Basement
- BedroomsAboveGrade: 4
- Fireplaces Total: 2
- Interior Features: Air Exchanger, Auto Garage Door Remote, Floor Drain
- Basement: Finished
- Cooling: Central Air
- HeatSource: Gas
- HeatType: Forced Air
- ConstructionMaterials: Brick Front
- Roof: Asphalt Shingle
- Sewer: Sewer
- Foundation Details: Poured Concrete
- Parcel Number: 530270983
- LotSizeUnits: Feet
- LotDepth: 125.5
- LotWidth: 51.24
| School Name | Type | Grades | Catchment | Distance |
|---|---|---|---|---|
| {{ item.school_type }} | {{ item.school_grades }} | {{ item.is_catchment? 'In Catchment': '' }} | {{ item.distance }} |






















































