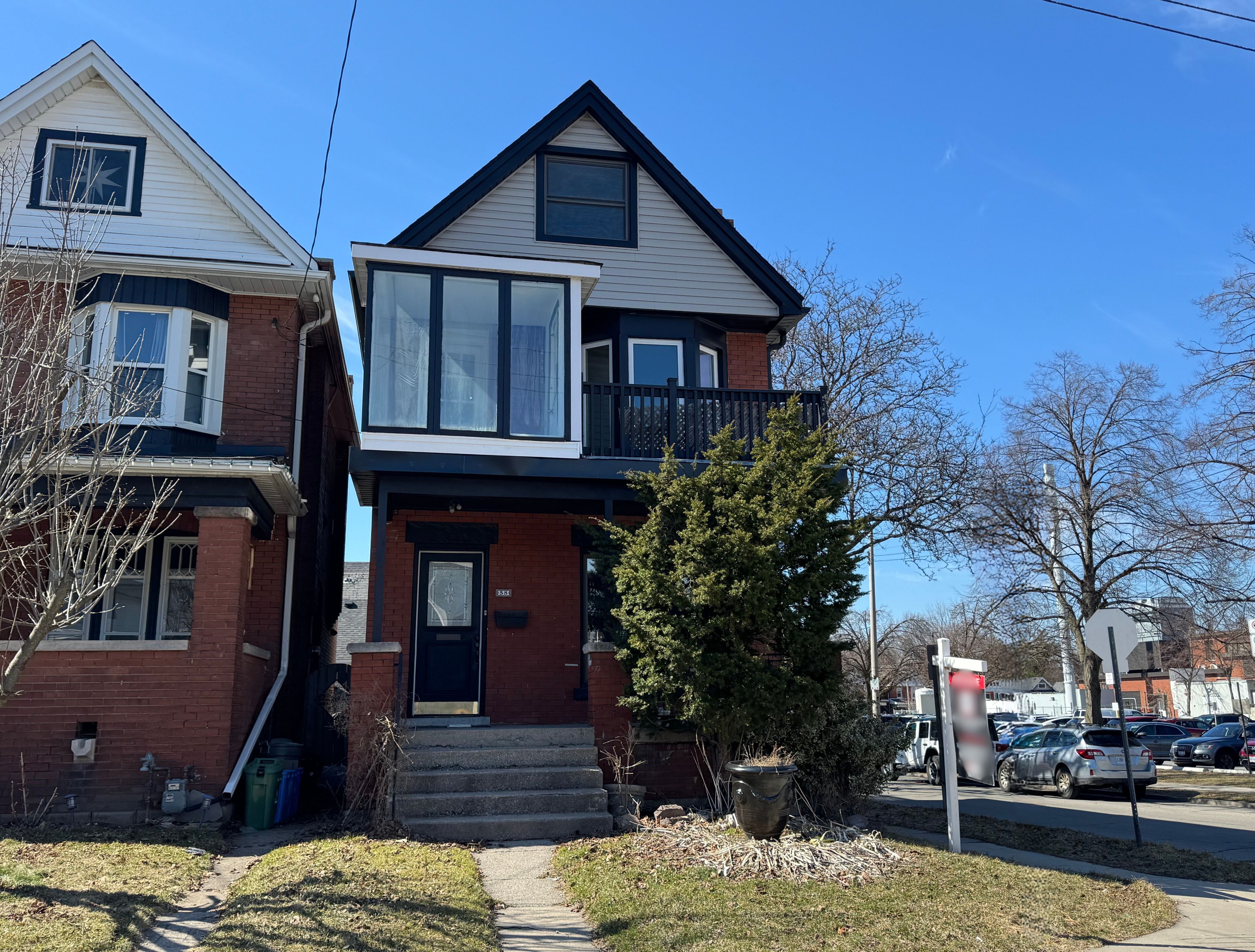$699,000
58 Lorne Avenue, Hamilton, ON L8M 2X8
Blakeley, Hamilton,
 Properties with this icon are courtesy of
TRREB.
Properties with this icon are courtesy of
TRREB.![]()
Dont miss this incredible opportunity to own a versatile, multi-generational home with two distinct living spaces! The main level features an updated kitchen with full-size stainless steel appliances, a spacious living and dining area, a front bedroom with double doors for added privacy, and a four-piece bath. This level also provides direct access to the yard and parking. Lower level includes a second bedroom option, a full laundry area, and additional storage. The second floor boasts a full-size eat-in kitchen with access to a balconyperfect for entertaining and BBQs. A spacious living room, a second bedroom, and another four-piece bath complete this level. Enjoy extra living space with two balconies and an enclosed sunroom, seamlessly blending indoor and outdoor living. The third-floor loft offers a flexible bonus living space, a primary bedroom, a two-piece bath, and an additional laundry area. This highly desirable property includes two dedicated parking spaces at the rear plus outdoor shed. Key updates include a new furnace and A/C (2024) with a 10-year transferable warranty, a 200-amp electrical panel (2013), and a roof replacement (2011). Several windows were updated in 2016, including the second-floor bay window and bedroom windows in both upper and lower units. Located just one block from beautiful Gage Park and close to hospitals and local amenities, this property is a fantastic investment opportunity.
- HoldoverDays: 90
- Architectural Style: 2 1/2 Storey
- Property Type: Residential Freehold
- Property Sub Type: Detached
- DirectionFaces: West
- GarageType: None
- Directions: Cumberland Ave to Lorne Ave
- Tax Year: 2024
- Parking Features: Private Double
- ParkingSpaces: 2
- Parking Total: 2
- WashroomsType1: 1
- WashroomsType1Level: Main
- WashroomsType2: 1
- WashroomsType2Level: Second
- WashroomsType3: 1
- WashroomsType3Level: Third
- BedroomsAboveGrade: 3
- BedroomsBelowGrade: 1
- Fireplaces Total: 1
- Interior Features: Other
- Basement: Finished, Full
- Cooling: Central Air
- HeatSource: Gas
- HeatType: Forced Air
- LaundryLevel: Upper Level
- ConstructionMaterials: Aluminum Siding, Brick
- Roof: Asphalt Shingle
- Pool Features: None
- Sewer: Septic
- Foundation Details: Concrete Block
- Parcel Number: 172060115
- LotSizeUnits: Feet
- LotDepth: 102
- LotWidth: 21
| School Name | Type | Grades | Catchment | Distance |
|---|---|---|---|---|
| {{ item.school_type }} | {{ item.school_grades }} | {{ item.is_catchment? 'In Catchment': '' }} | {{ item.distance }} |


