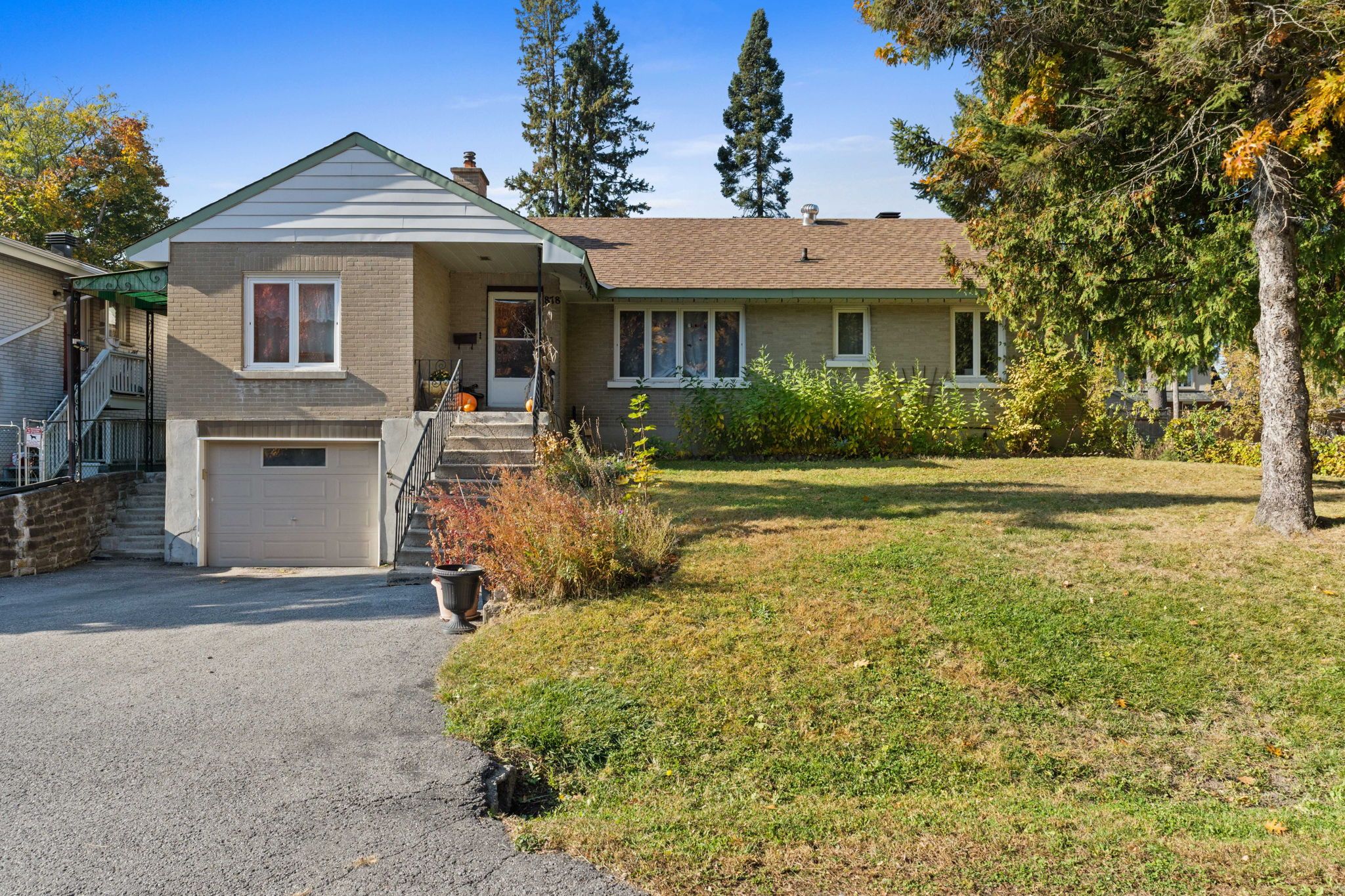$1,148,000
878 Ivanhoe Avenue, BritanniaHeightsQueenswayTerraceNandArea, ON K2B 5S5
6203 - Queensway Terrace North, Britannia Heights - Queensway Terrace N and Area,




































 Properties with this icon are courtesy of
TRREB.
Properties with this icon are courtesy of
TRREB.![]()
With plenty of potential, this spacious property on a sought-after double lot (100x100), with existing bungalow (owner occupied for 50+ years), located on a no thru & dead-end street, in the picturesque and prime community of Queensway Terrace North, in Ottawa's west end. This property, with R2G (1564) zoning, offers an array of infill opportunities, whether looking to develop Semis, Semis (Front & Back), Detached, Duplex, other options and/or mixture of uses. In addition, the bungalow offers a great owner-occupied option, rent out while you decide what to build or customize the bungalow with an income potential in the basement for a separate unit. When we say loads of options, we mean it! The interior offers a flexible layout, reno & customization opportunities to make this home a reflection of your lifestyle. Open concept living/dining w/ expansive windows & fireplace (as is), 4 beds & a spacious kitchen await your personal touch. The LL offers a vast rec room w/ wet bar, laundry/gym area, workshop, & wine cellar for tons of storage & ready for your personal touch. Outside, enjoy the fully fenced backyard w/ patio, storage shed, covered awning w/ inside access & a driveway that fits 4 cars. Unbeatable community amenities incl. Elmhurst and Ryan Farm parks/nature trails, quick access to the Parkway & Queensway, nearby OC Transpo & LRT stations (Lincoln Fields, Queensview (Future), & Pinecrest (Future)) for easy commuting throughout the city & beyond. Retail & dining at Metro, Farm Boy, Ikea, Starbucks & Bayshore Centre. Recreation nearby w/ the Nepean Sailing Club, Britannia Yacht Club, Mud Lake, Britannia Beach, Ottawa River & Remic Rapids. Conveniently located near DND Carling Campus, Queensway Carleton Hospital, Algonquin College, City of Ottawa, Kanata High Tech & Federal Gov. buildings, this location offers quick access to some of Ottawa's top employers and is prime for customizing and infill development.
- HoldoverDays: 30
- Architectural Style: Bungalow
- Property Type: Residential Freehold
- Property Sub Type: Detached
- DirectionFaces: West
- GarageType: Attached
- Directions: Take Ivanhoe Ave South off Carling Ave and 878 will be on your right hand side after Elmhurst St.
- Tax Year: 2024
- Parking Features: Inside Entry, Available
- ParkingSpaces: 4
- Parking Total: 5
- WashroomsType1: 1
- WashroomsType1Level: Main
- WashroomsType2: 1
- WashroomsType2Level: Basement
- BedroomsAboveGrade: 4
- Fireplaces Total: 2
- Interior Features: Storage
- Basement: Finished, Full
- Cooling: Central Air
- HeatSource: Gas
- HeatType: Forced Air
- LaundryLevel: Lower Level
- ConstructionMaterials: Brick Veneer
- Exterior Features: Awnings, Patio
- Roof: Asphalt Shingle
- Sewer: Sewer
- Foundation Details: Concrete Block
- Parcel Number: 039590279
- LotSizeUnits: Feet
- LotDepth: 100
- LotWidth: 100
| School Name | Type | Grades | Catchment | Distance |
|---|---|---|---|---|
| {{ item.school_type }} | {{ item.school_grades }} | {{ item.is_catchment? 'In Catchment': '' }} | {{ item.distance }} |





































