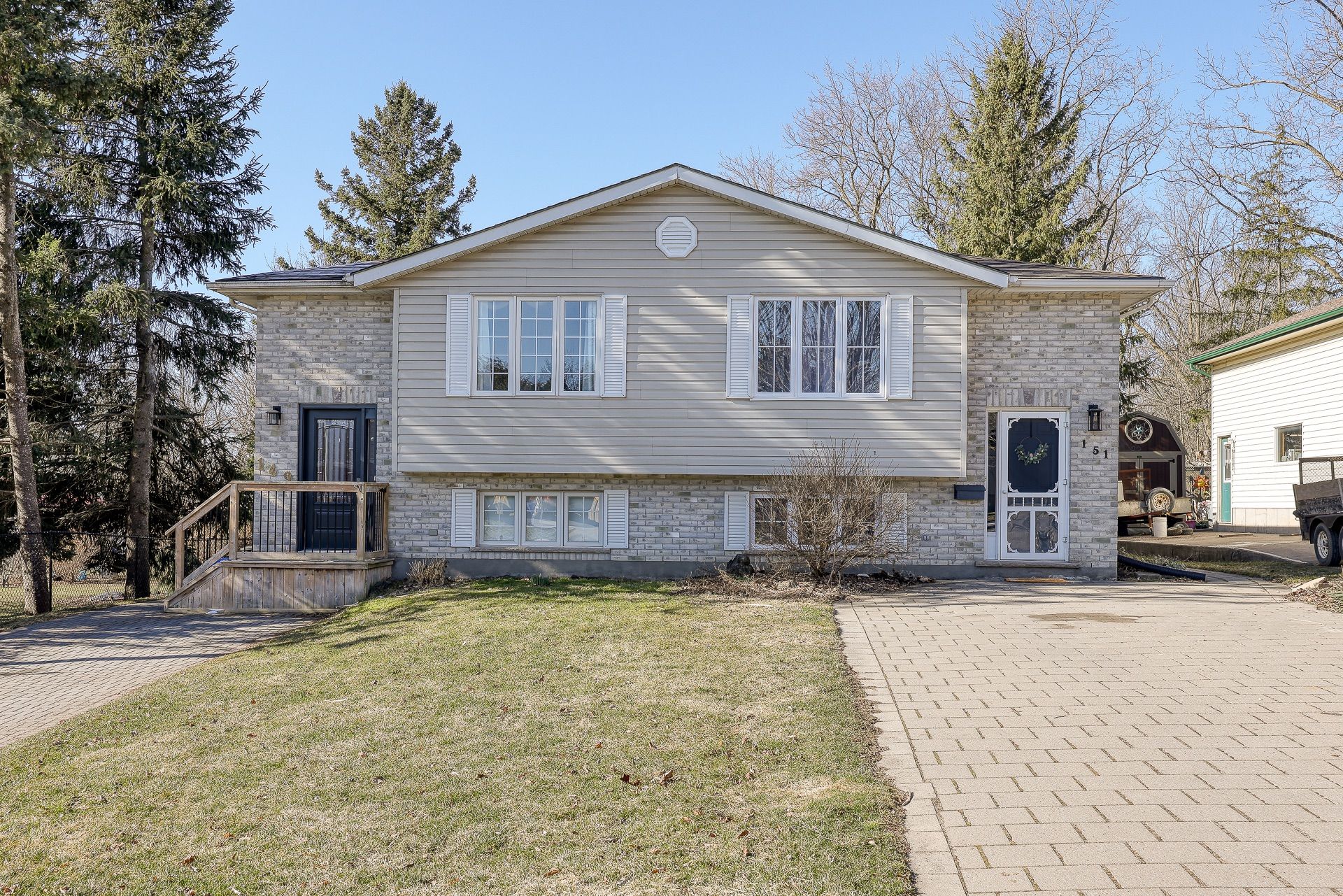$529,900
151 Bruce Street, Ingersoll, ON N5C 4C8
Ingersoll - North, Ingersoll,




















 Properties with this icon are courtesy of
TRREB.
Properties with this icon are courtesy of
TRREB.![]()
Welcome to 151 Bruce St Ingersoll. This semi-detached 3 bedroom raised ranch offers a fresh neutral decor and is move in ready. Many upgrades in the past 4 years, including luxury vinyl plank flooring, new carpet lower family room and hall way, front windows replaced, all LED light fixtures - inside and out, deco rest light switches, newer modern trim on the main level and lower bedroom. Water softener and water heater owned. Kitchen/dining area is open concept with ample cupboards, tile backsplash, peninsula, hanging pot rack & pantry. Stainless dishwasher, fridge, microwave are less than 4 years old, brand new electric stove w/gas hook up option. Spacious Master Bedroom offers double closets,California Blinds and cheater door to Main 4 pc Bathroom.2nd bedroom on main level. Lower level has 3rd bedroom, laundry/utility room w/ washer & gas dryer (electric option). Storage area w/ sump pump. Lower 3 pc Bathroom w/ new vanity. Large family room w/ walkout to complete this lower level. Lower level walkout lends itself nicely for a separate entrance for a granny suite situation. Enjoy the beautiful backyard with deck and pergola, fire pit, mature trees and landscaping, storage shed plus 2 level playhouse w/slide. Double wide interlocking brick drive. Ingersoll offers schools, hospital, shopping, places of worship and quick access to 401.
- HoldoverDays: 60
- Architectural Style: Bungalow-Raised
- Property Type: Residential Freehold
- Property Sub Type: Semi-Detached
- DirectionFaces: West
- Directions: Mutual St N to King Solomon, turn east, turn right on Bruce St. Property on Right
- Tax Year: 2024
- Parking Features: Private Double
- ParkingSpaces: 2
- Parking Total: 2
- WashroomsType1: 1
- WashroomsType1Level: Main
- WashroomsType2: 1
- WashroomsType2Level: Lower
- BedroomsAboveGrade: 3
- Interior Features: Water Heater Owned, Water Softener, Sump Pump
- Basement: Finished with Walk-Out
- Cooling: Central Air
- HeatSource: Gas
- HeatType: Forced Air
- LaundryLevel: Lower Level
- ConstructionMaterials: Aluminum Siding, Brick
- Exterior Features: Deck, Landscaped
- Roof: Asphalt Shingle
- Sewer: Septic
- Foundation Details: Poured Concrete
- Parcel Number: 001700212
- LotSizeUnits: Feet
- LotDepth: 144.36
- LotWidth: 23.59
- PropertyFeatures: Place Of Worship, School, Hospital
| School Name | Type | Grades | Catchment | Distance |
|---|---|---|---|---|
| {{ item.school_type }} | {{ item.school_grades }} | {{ item.is_catchment? 'In Catchment': '' }} | {{ item.distance }} |





























