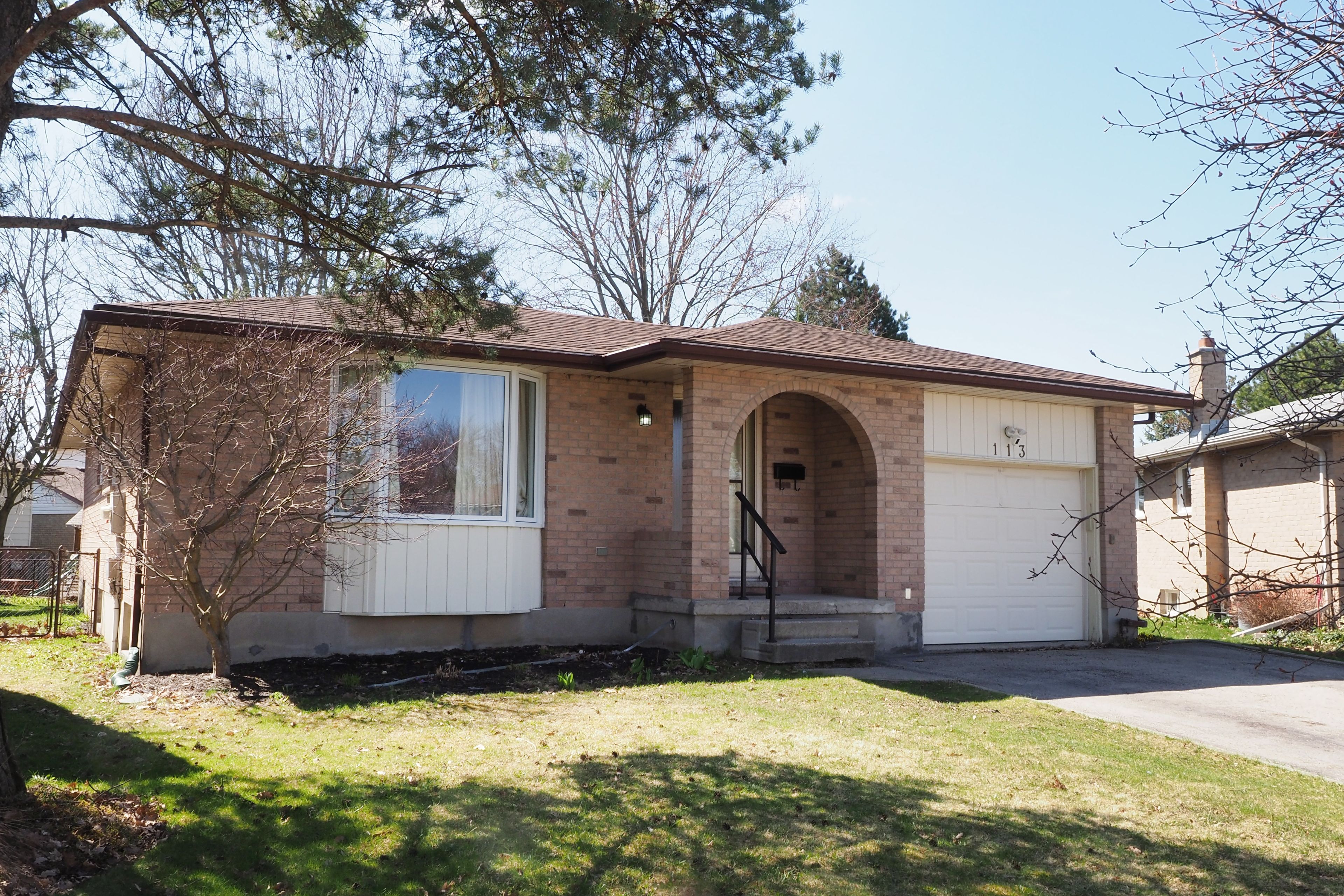$799,000
113 Deerberry Place, Waterloo, ON N2V 1G2
, Waterloo,














































 Properties with this icon are courtesy of
TRREB.
Properties with this icon are courtesy of
TRREB.![]()
Charming Cul-De-Sac Bungalow with Spacious Yard and Legal Basement Suite in Prime Waterloo Nestled in a sought-after, family-friendly crescent, this well-maintained bungalow offers the perfect balance of privacy and convenience. Just minutes from the St. Jacobs Farmers Market, Laurel Creek Conservation Area, and the Light Rail Transit (LRT) System, it provides easy access to Waterloo's central amenities and nearby countryside charm. Set on a king-size lot, the property features a spacious garden and recent upgrades throughout, including new windows with transferable warranty (2024), updated electrical panelling (2024), and more: Carpet-free living area, a bay window with crescent views, a bright sunroom with access to the garden. The rare, legal basement suite with private entrance offers a full kitchen and bathroom, and cozy gas fireplace, providing flexible options for rental income, multigenerational living, or additional rec space. Move-in ready and sure to go quicklybook your private viewing today. OPEN HOUSE SATURDAY MAY 3RD 2:00-4:00
- Architectural Style: Bungalow
- Property Type: Residential Freehold
- Property Sub Type: Detached
- DirectionFaces: West
- GarageType: Attached
- Directions: WINTERGREEN TO DEERBERRY
- Tax Year: 2025
- Parking Features: Private
- ParkingSpaces: 4
- Parking Total: 5
- WashroomsType1: 1
- WashroomsType1Level: Ground
- WashroomsType2: 1
- WashroomsType2Level: Basement
- BedroomsAboveGrade: 3
- BedroomsBelowGrade: 2
- Fireplaces Total: 1
- Interior Features: Sump Pump
- Basement: Separate Entrance, Apartment
- Cooling: Central Air
- HeatSource: Gas
- HeatType: Forced Air
- LaundryLevel: Lower Level
- ConstructionMaterials: Brick
- Roof: Asphalt Shingle
- Sewer: Sewer
- Foundation Details: Poured Concrete
- Parcel Number: 222630082
- LotSizeUnits: Feet
- LotDepth: 124
- LotWidth: 34
- PropertyFeatures: Public Transit, School, Rec./Commun.Centre
| School Name | Type | Grades | Catchment | Distance |
|---|---|---|---|---|
| {{ item.school_type }} | {{ item.school_grades }} | {{ item.is_catchment? 'In Catchment': '' }} | {{ item.distance }} |























































