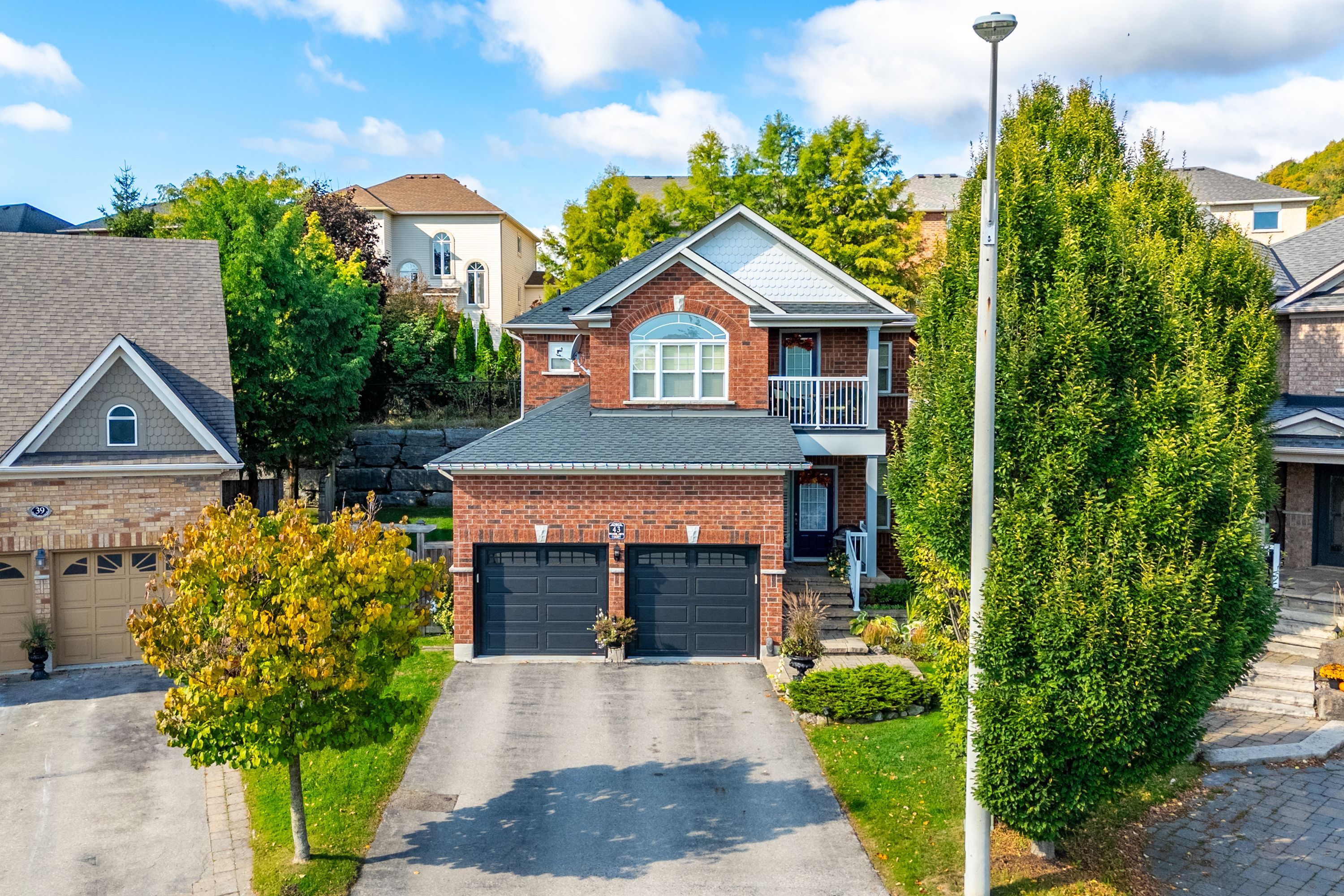$1,279,000
43 Woodlawn Court, Hamilton, ON L9H 7S2
Dundas, Hamilton,








































 Properties with this icon are courtesy of
TRREB.
Properties with this icon are courtesy of
TRREB.![]()
WELCOME TO 43 WOODLAWN COURT, IN THE HEART OF DUNDAS! Quiet court in Dundas most sought-after, family-friendly neighbourhoods! 2-storey, all-brick home offers 2,49sqft + finished basement, lovingly cared for by original owners. Main level w/9ft ceilings features living rm, dining rm, family rm w/ fireplace, kitchen overlooking backyard, laundry & 2pc bath. 2nd level offers primary bdrm w/ 4pc ensuite & walk-in closet, two additional bdrms, one w/ walk-out to a balcony w/ stunning views of Dundas Driving Park, perfect for enjoying seasonal fireworks & natural beauty & second 4pc bath. Finished basement w/ rec rm, storage & rough-in bath. 29 x 105 ft pie-shaped lot w/ private back/side yard & double driveway. Updates: roof (2019), A/C (2021), water heater (2023), dishwasher, stove (2025), garage doors, insulated garage. Unbeatable location at base of Sydenham Hill, minutes to downtown Dundas, McMaster University/ Hospital, schools, parks, trails, transit & easy highway access.
- HoldoverDays: 60
- Architectural Style: 2-Storey
- Property Type: Residential Freehold
- Property Sub Type: Detached
- DirectionFaces: West
- GarageType: Attached
- Directions: Livingstone Drive
- Tax Year: 2024
- Parking Features: Inside Entry, Private Double
- ParkingSpaces: 4
- Parking Total: 6
- WashroomsType1: 1
- WashroomsType1Level: Main
- WashroomsType2: 1
- WashroomsType2Level: Second
- WashroomsType3: 1
- WashroomsType3Level: Second
- BedroomsAboveGrade: 3
- Fireplaces Total: 1
- Interior Features: Auto Garage Door Remote, Central Vacuum, Water Heater, Water Meter
- Basement: Full, Finished
- Cooling: Central Air
- HeatSource: Gas
- HeatType: Forced Air
- LaundryLevel: Main Level
- ConstructionMaterials: Brick
- Exterior Features: Deck, Porch
- Roof: Shingles
- Sewer: Sewer
- Foundation Details: Poured Concrete
- Topography: Level
- Parcel Number: 174860399
- LotSizeUnits: Feet
- LotDepth: 105.38
- LotWidth: 29.07
- PropertyFeatures: Cul de Sac/Dead End, Fenced Yard, Hospital, Park, Public Transit, School
| School Name | Type | Grades | Catchment | Distance |
|---|---|---|---|---|
| {{ item.school_type }} | {{ item.school_grades }} | {{ item.is_catchment? 'In Catchment': '' }} | {{ item.distance }} |

















































