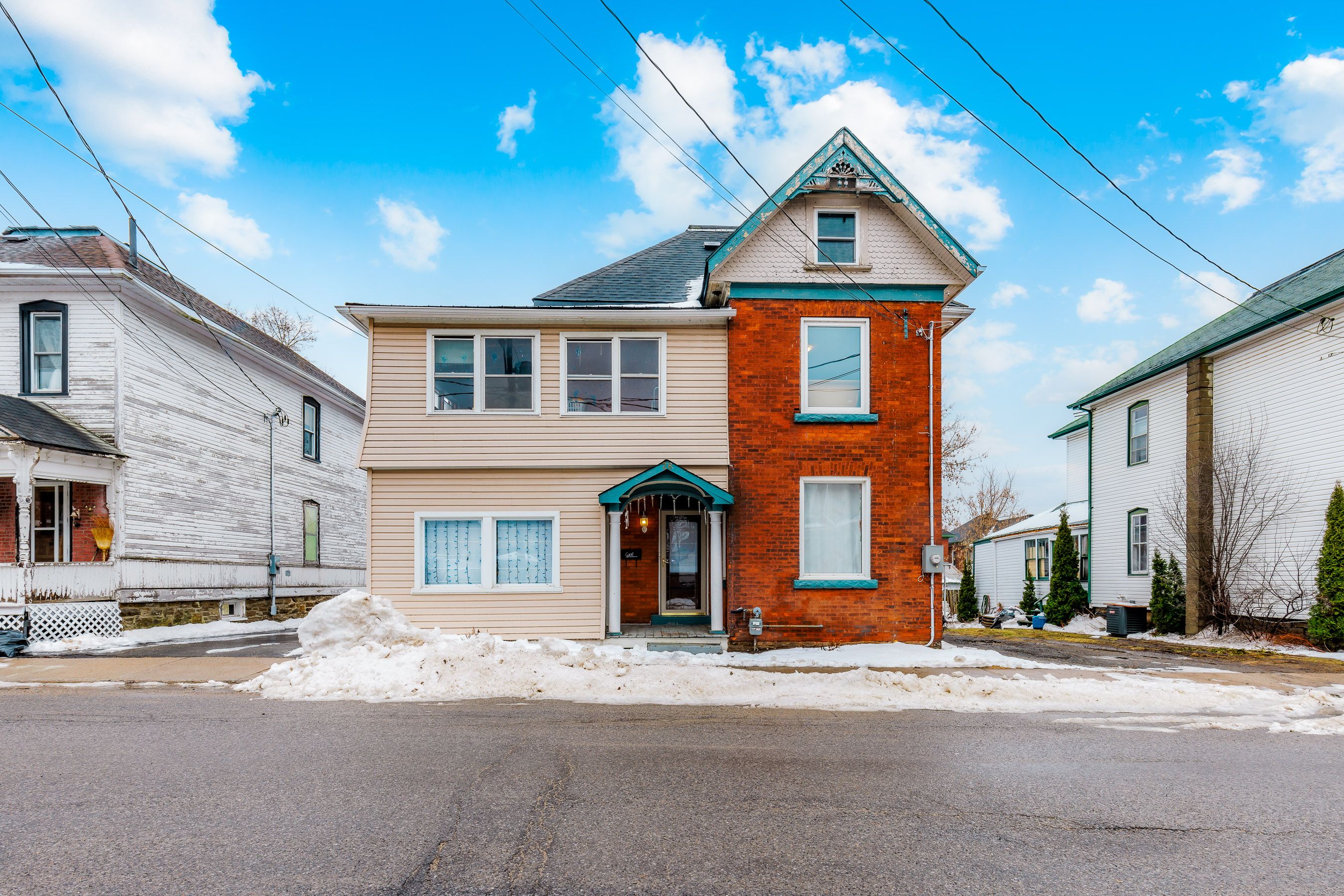$499,900
28 Kensington Avenue, Smith Falls, ON K7A 2K5
901 - Smiths Falls, Smith Falls,
































 Properties with this icon are courtesy of
TRREB.
Properties with this icon are courtesy of
TRREB.![]()
Step into a world of charm and elegance with this beautifully updated century-old home, where timeless character meets modern luxury. Bursting with natural light and offering an abundance of space, this home is truly a hidden gem.The main level welcomes you with an entrance that flows into a cozy office/sitting room, a spacious living room, and an elegant dining area with a convenient powder room. The heart of the home is the custom kitchen, designed to impress with expansive cabinetry, new ceramic flooring, and new energy-efficient stainless steel appliances. Cook in style with a sleek glass cooktop and a self-cleaning 27-inch wall oven (Installed 2022) Step outside and be transported to your own private sanctuary. The backyard has been transformed into a stunning oasis, complete with a new weatherproof deck, a luxurious 18-foot semi-above-ground saltwater pool, and a new Hydropool hot tubperfect for relaxing in the tranquil surroundings. (2024) Second Level, youll find two master-sized bedrooms, along with a third bedroom. The fully renovated bathroom (2023) is a spa-like retreat, featuring a spacious walk-in shower, a standalone deep soaking tub, double vanity sinks with sleek mirrors, and matte black faucets - a perfect place to unwind after a long day. The expansive attic is a blank canvas, offering endless possibilities as either a massive storage area or the opportunity to create a unique living space. The attic was spray-foamed in 2020 for added insulation and comfort. Additional highlights include a driveway with parking for three cars, two large attached porches on both levels, and central air throughout. This home is perfect for a large family or anyone looking for abundant space and exceptional comfort. Ready to move in and start living your dream? Dont miss out on this beautiful home - schedule your showing today!
- HoldoverDays: 90
- Architectural Style: 2-Storey
- Property Type: Residential Freehold
- Property Sub Type: Detached
- DirectionFaces: West
- Directions: county Rd 15 to Kensington turn right on to Kensington property on your right
- Tax Year: 2024
- Parking Features: Private, Inside Entry
- ParkingSpaces: 3
- Parking Total: 3
- WashroomsType1: 1
- WashroomsType1Level: Main
- WashroomsType2: 1
- WashroomsType2Level: Second
- BedroomsAboveGrade: 3
- Interior Features: Water Heater
- Basement: Unfinished, Walk-Up
- Cooling: Central Air
- HeatSource: Gas
- HeatType: Forced Air
- LaundryLevel: Upper Level
- ConstructionMaterials: Brick, Vinyl Siding
- Roof: Asphalt Shingle
- Pool Features: Above Ground
- Sewer: Sewer
- Foundation Details: Stone
- Parcel Number: 052690064
- LotSizeUnits: Feet
- LotDepth: 94
- LotWidth: 50
- PropertyFeatures: Fenced Yard
| School Name | Type | Grades | Catchment | Distance |
|---|---|---|---|---|
| {{ item.school_type }} | {{ item.school_grades }} | {{ item.is_catchment? 'In Catchment': '' }} | {{ item.distance }} |









































