$829,900
434 Second Street, London, ON N5W 4T1
East H, London,
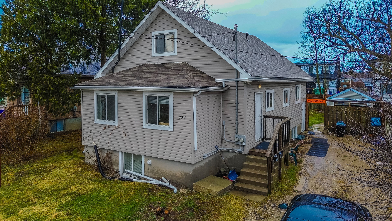
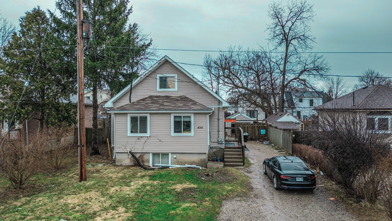
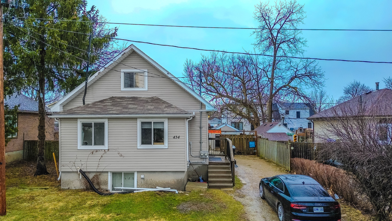
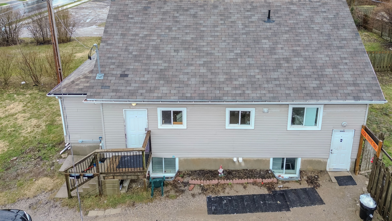
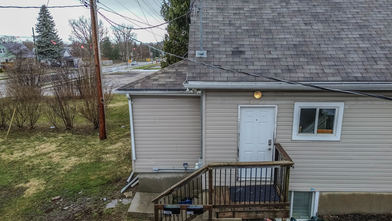
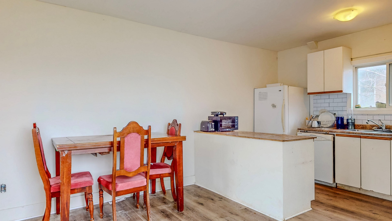

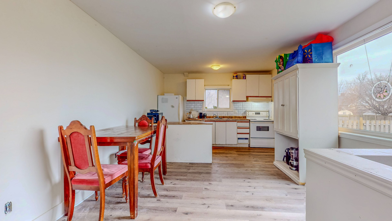
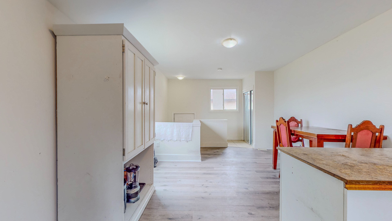
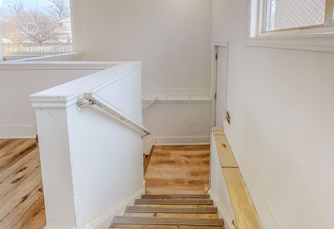
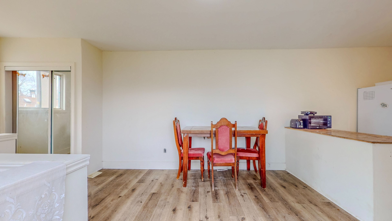
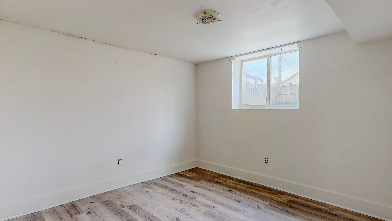
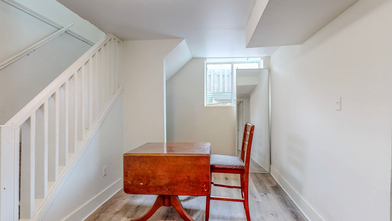

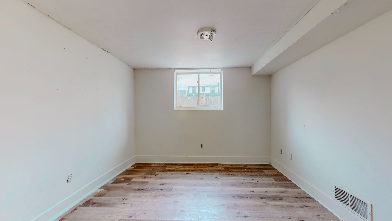
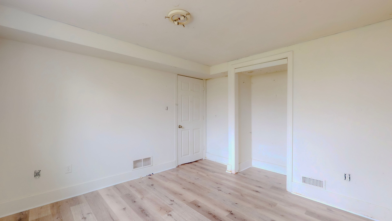
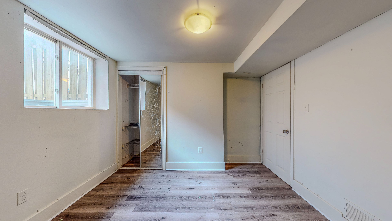
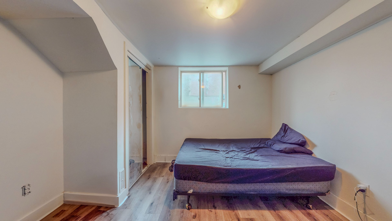
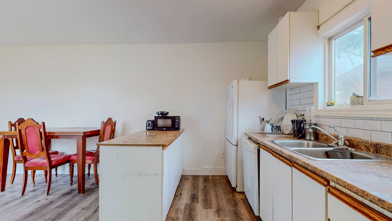
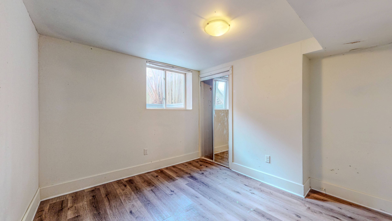
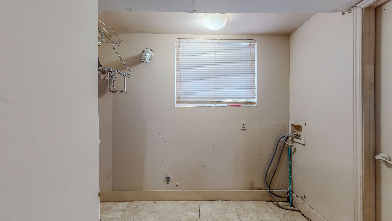
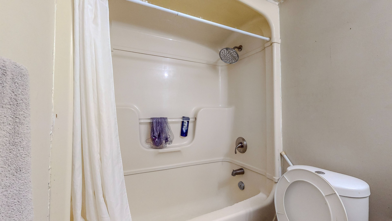
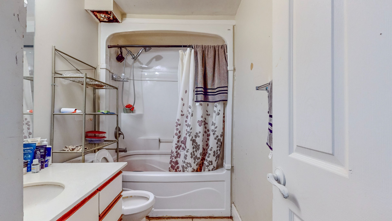
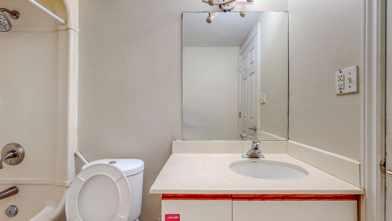
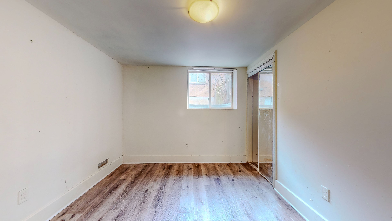
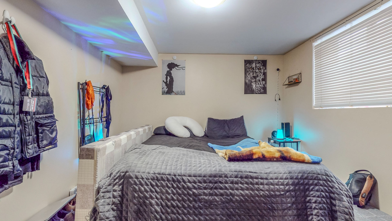
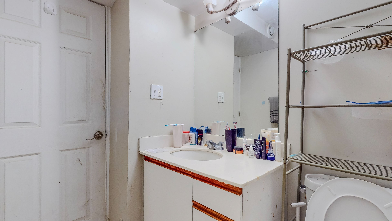

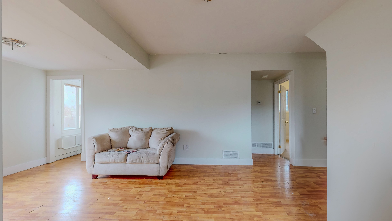
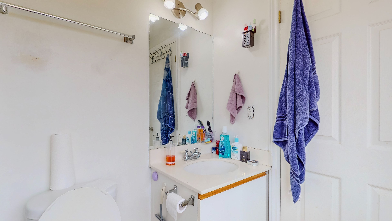
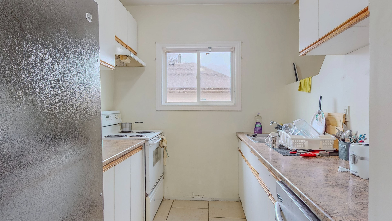
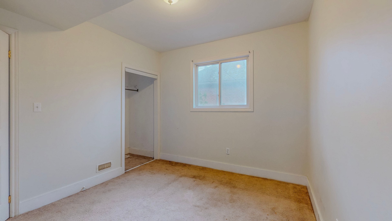
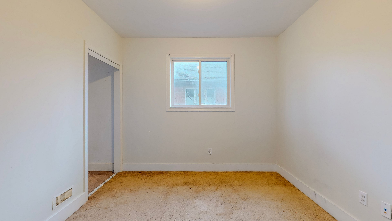

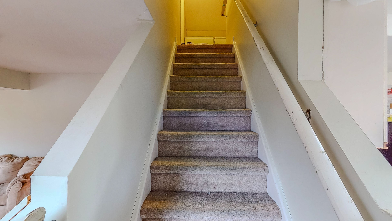
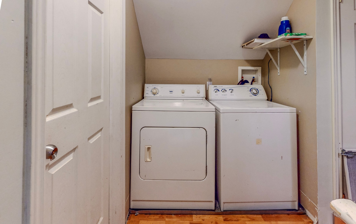
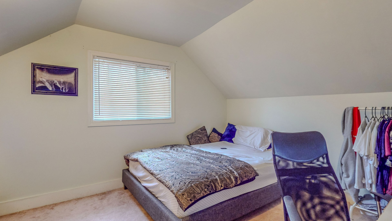
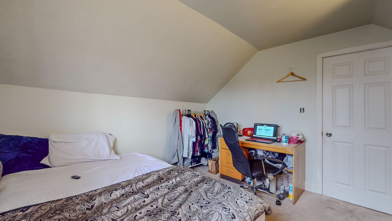
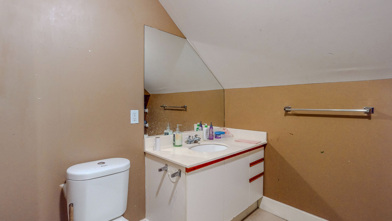


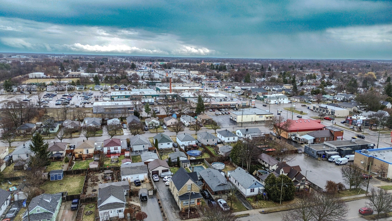
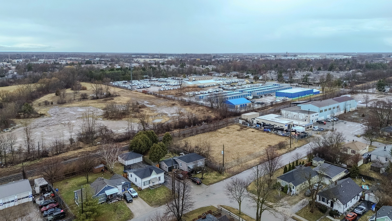
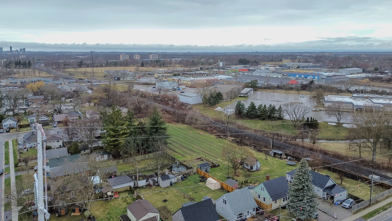
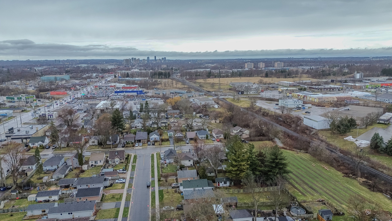
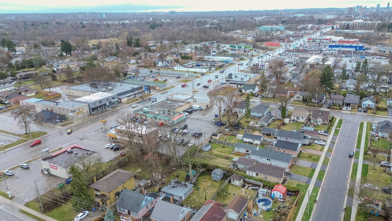
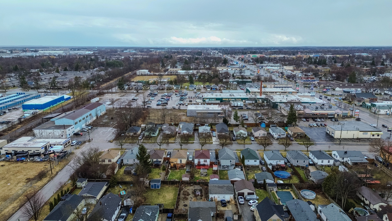
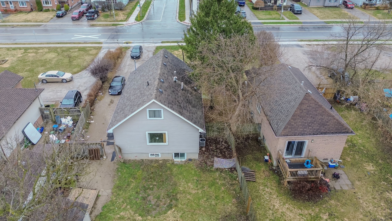
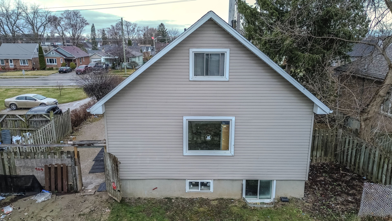
 Properties with this icon are courtesy of
TRREB.
Properties with this icon are courtesy of
TRREB.![]()
This Well-Maintained, Legally Licensed Duplex Offers An Excellent Investment Opprotunity In London, Ontario. Just Minutes From Fanshawe College. The Property Features Two Spacious Units, Each With 4 Bedrooms And 2 Bathrooms, Providing Ample Space. With Separate Entrances For Each Unit, This Duplex Offers Privacy And Convenience. Completely Converted Into A Legal Duplex In 2010, It Has Been Meticulously Updated To Meet Standards. The Property Is Ideally Located Near Bus Routes, Shopping, Essential Amenities, And Numerous Employement Opportunities, Making It A Highly Desiable Location For Renters. With A Total Of 8 Bedrooms And 4 Bathrooms, This Turnkey Investment Is Perfect For Investors Looking To Capitalize On The London, Ontario Market. Schedule Your Showing Today!!
- HoldoverDays: 90
- Architectural Style: 1 1/2 Storey
- Property Type: Residential Freehold
- Property Sub Type: Duplex
- DirectionFaces: East
- Directions: Dundas St & Second St
- Tax Year: 2024
- Parking Features: Front Yard Parking
- ParkingSpaces: 6
- Parking Total: 6
- WashroomsType1: 1
- WashroomsType1Level: Main
- WashroomsType2: 1
- WashroomsType2Level: Main
- WashroomsType3: 1
- WashroomsType3Level: Basement
- WashroomsType4: 1
- WashroomsType4Level: Basement
- BedroomsAboveGrade: 4
- BedroomsBelowGrade: 4
- Interior Features: Other
- Basement: Finished, Separate Entrance
- Cooling: Central Air
- HeatSource: Gas
- HeatType: Forced Air
- ConstructionMaterials: Shingle , Vinyl Siding
- Roof: Shingles
- Sewer: Sewer
- Foundation Details: Concrete
- Parcel Number: 081080189
- LotSizeUnits: Feet
- LotDepth: 88.01
- LotWidth: 53.94
- PropertyFeatures: Public Transit, School
| School Name | Type | Grades | Catchment | Distance |
|---|---|---|---|---|
| {{ item.school_type }} | {{ item.school_grades }} | {{ item.is_catchment? 'In Catchment': '' }} | {{ item.distance }} |

