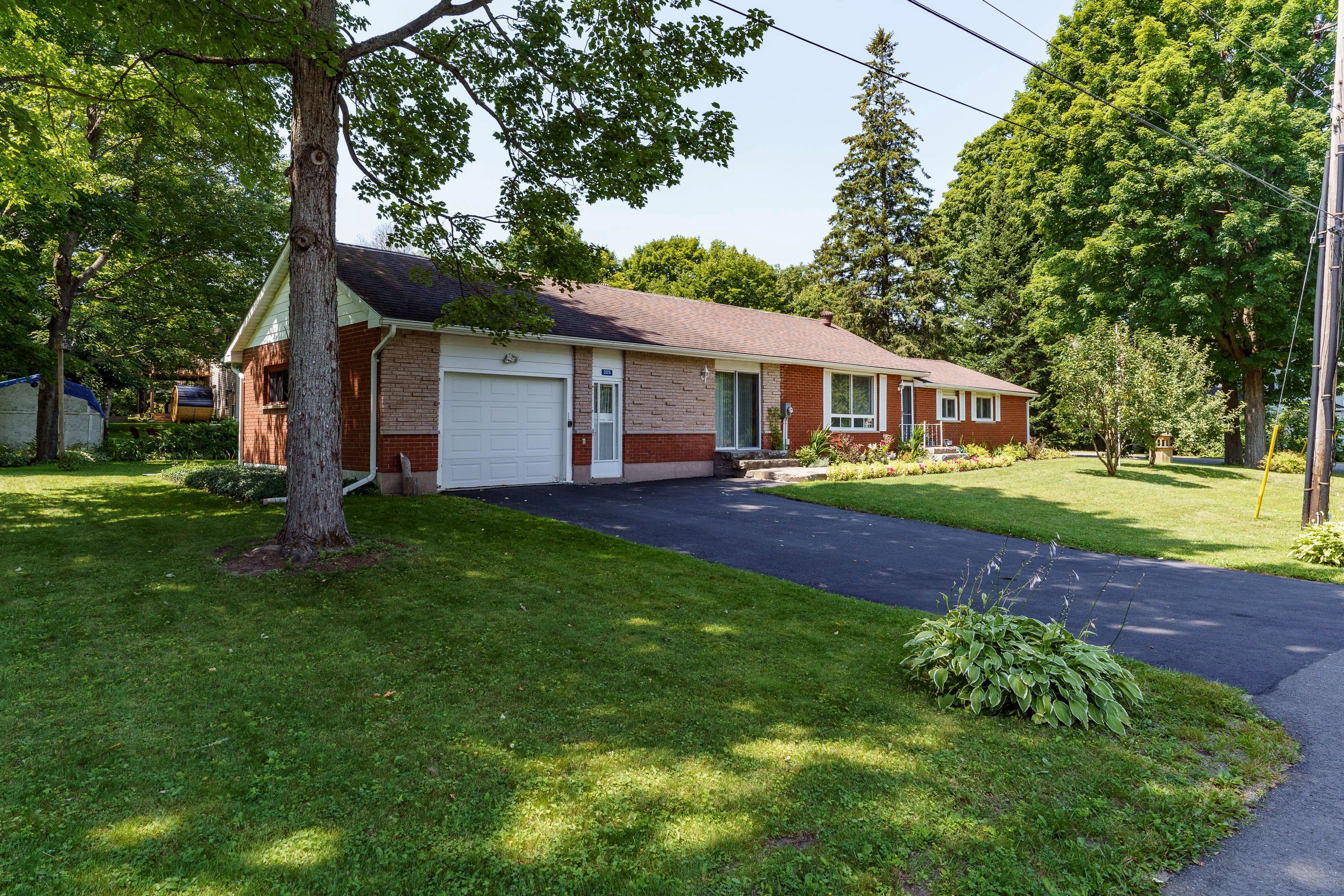$599,900
205 WANDA MILLER Road, Gravenhurst, ON P1P 1H8
Muskoka (S), Gravenhurst,







































 Properties with this icon are courtesy of
TRREB.
Properties with this icon are courtesy of
TRREB.![]()
Classic brick bungalow in Gravenhurst on quiet dead end street close to schools, Lakes, shops and parks. 3 bedroom, 1 bath bungalow with spacious rooms and lots of natural light. Hardwood flooring through the primary spaces, a large bonus room with a built in hot tub, single attached garage and much more. Efficient natural gas furnace with central air, low maintenance landscape with perennial gardens and a flagstone walkway. Paved driveway, level lot and a storage shed. Excellent for the first time homebuyer, downsizer or retiree looking for one level living close to everything. Book your showing today.
- HoldoverDays: 15
- Architectural Style: Bungalow
- Property Type: Residential Freehold
- Property Sub Type: Detached
- DirectionFaces: East
- GarageType: Attached
- Directions: Highway 11 to Muskoka Road South, head West on Hotchkiss Street, South onto Wanda Miller Road #205 on the right.
- Tax Year: 2024
- Parking Features: Private Double, Other
- ParkingSpaces: 4
- Parking Total: 5
- WashroomsType1: 1
- WashroomsType1Level: Main
- BedroomsAboveGrade: 3
- Interior Features: Sump Pump
- Basement: Partially Finished, Partial Basement
- Cooling: Central Air
- HeatSource: Gas
- HeatType: Forced Air
- ConstructionMaterials: Brick, Aluminum Siding
- Exterior Features: Year Round Living
- Roof: Asphalt Shingle
- Sewer: Sewer
- Foundation Details: Block
- Parcel Number: 481910150
- LotSizeUnits: Acres
- LotDepth: 66
- LotWidth: 132
| School Name | Type | Grades | Catchment | Distance |
|---|---|---|---|---|
| {{ item.school_type }} | {{ item.school_grades }} | {{ item.is_catchment? 'In Catchment': '' }} | {{ item.distance }} |
















































