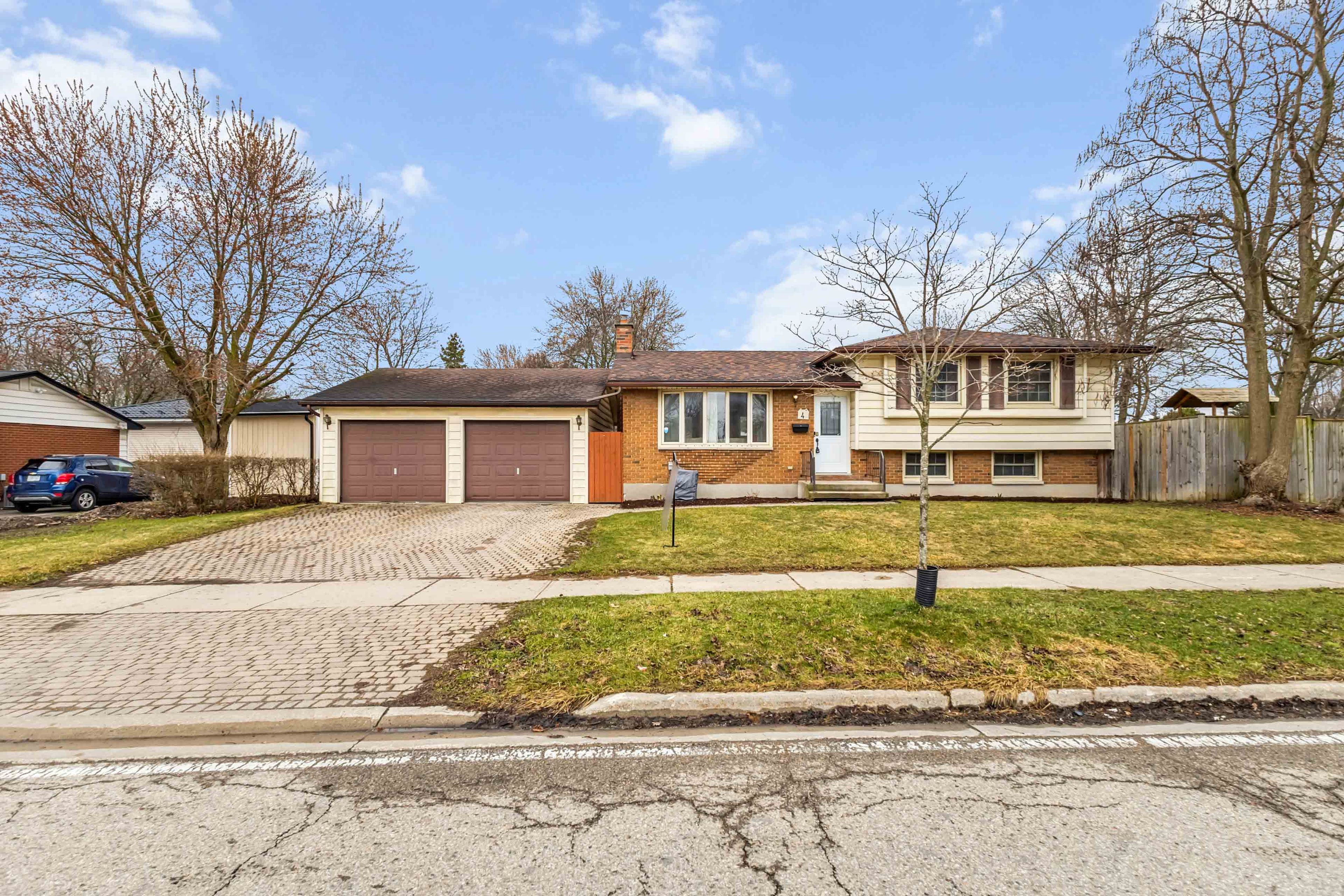$669,000
4 Breckenridge Crescent, London, ON N6E 1H7
South Y, London,

























 Properties with this icon are courtesy of
TRREB.
Properties with this icon are courtesy of
TRREB.![]()
Welcome to this well-maintained home in a highly convenient location, ideal for families, and commuters. Situated just minutes from White Oak Mall, Fanshawe College (South Campus), and HWY 401, this property offers easy access to shopping, dining, and transportation. Oversized 2-car detached garage. separate entrance to the basement. Recently updated air conditioning, washer and dryer. Interlocking brick driveway for added curb appeal. This inviting home offers a perfect blend of comfort and style, featuring spacious living areas, modern finishes, and plenty of natural light. With three generous bedrooms, two bathrooms, and a cozy living room, you'll feel right at home. Book your showing today!
- HoldoverDays: 60
- Architectural Style: Sidesplit
- Property Type: Residential Freehold
- Property Sub Type: Detached
- DirectionFaces: West
- GarageType: Detached
- Directions: Bradley Avenue and Wellington Road
- Tax Year: 2025
- Parking Features: Private
- ParkingSpaces: 2
- Parking Total: 4
- WashroomsType1: 1
- WashroomsType1Level: Third
- WashroomsType2: 1
- WashroomsType2Level: Second
- BedroomsAboveGrade: 3
- BedroomsBelowGrade: 1
- Interior Features: Carpet Free, None
- Basement: Separate Entrance, Finished
- Cooling: Central Air
- HeatSource: Gas
- HeatType: Forced Air
- LaundryLevel: Lower Level
- ConstructionMaterials: Brick, Vinyl Siding
- Roof: Asphalt Shingle
- Sewer: Sewer
- Foundation Details: Unknown
- LotSizeUnits: Feet
- LotDepth: 110.29
- LotWidth: 66.01
| School Name | Type | Grades | Catchment | Distance |
|---|---|---|---|---|
| {{ item.school_type }} | {{ item.school_grades }} | {{ item.is_catchment? 'In Catchment': '' }} | {{ item.distance }} |


































