$779,000
$20,0009 Epworth Avenue, MeadowlandsCrestviewandArea, ON K2G 2L4
7301 - Meadowlands/St. Claire Gardens, Meadowlands - Crestview and Area,
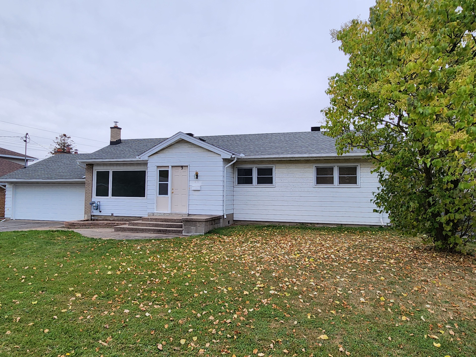
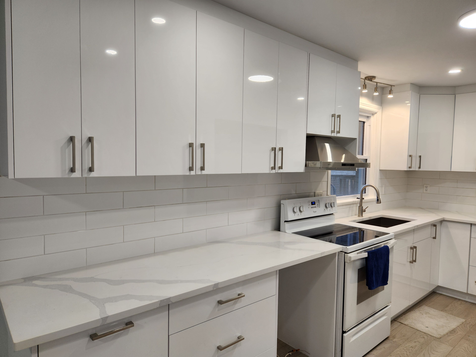
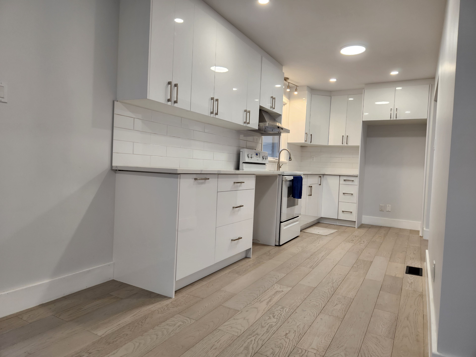
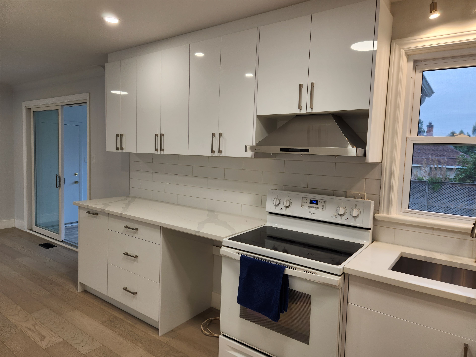


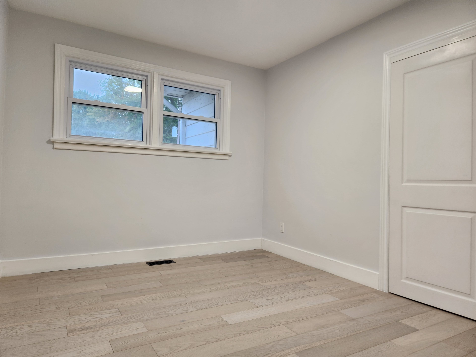
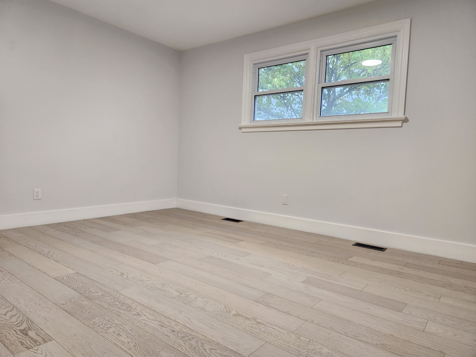
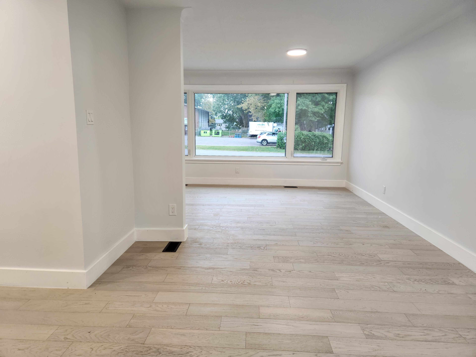
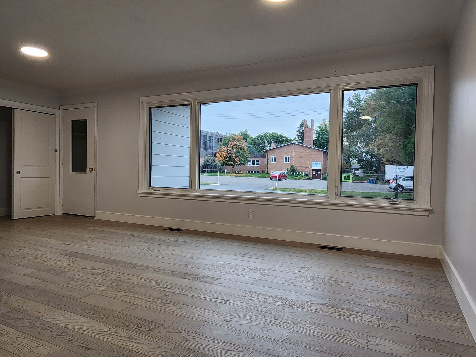
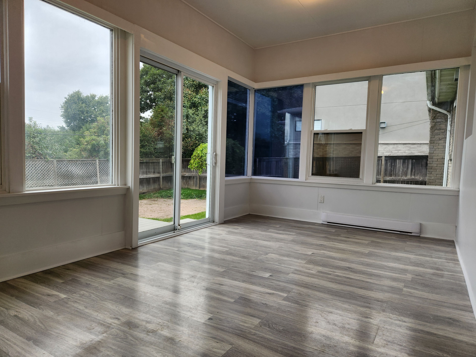
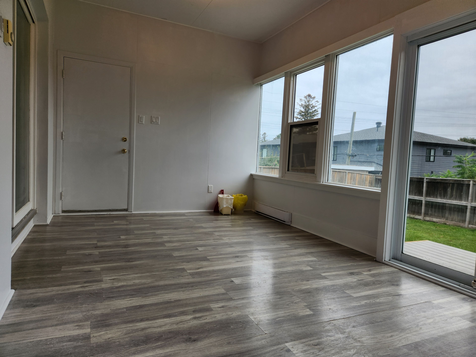
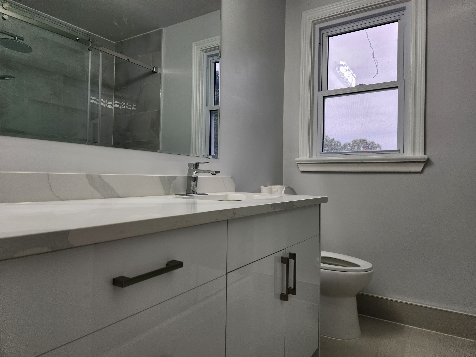
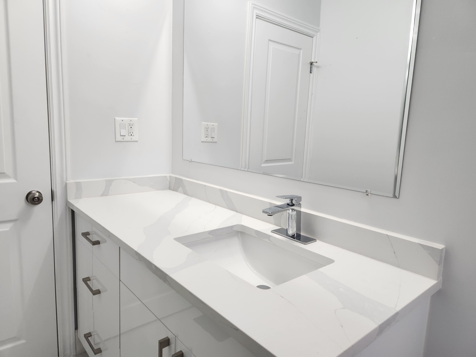
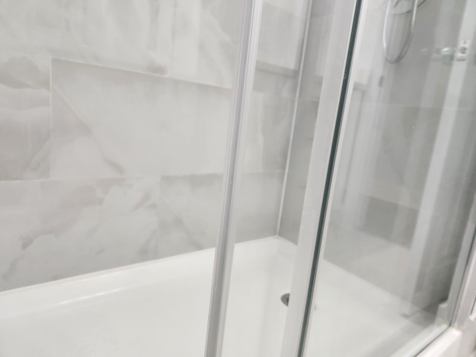
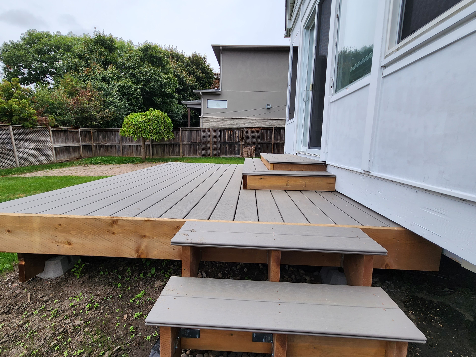
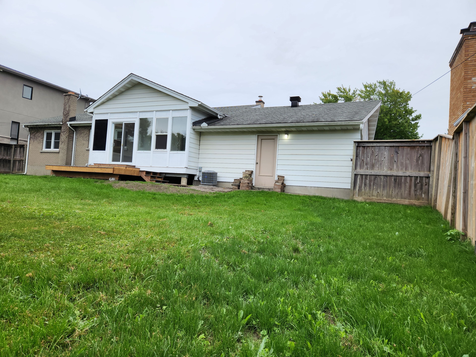
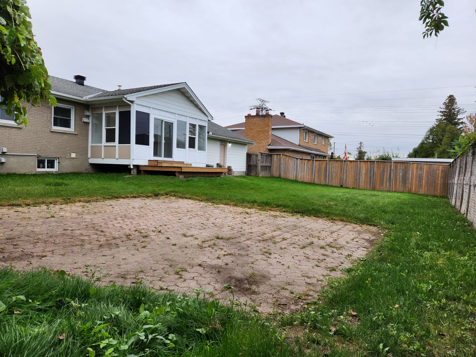
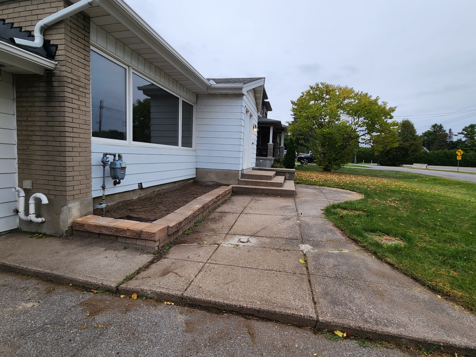

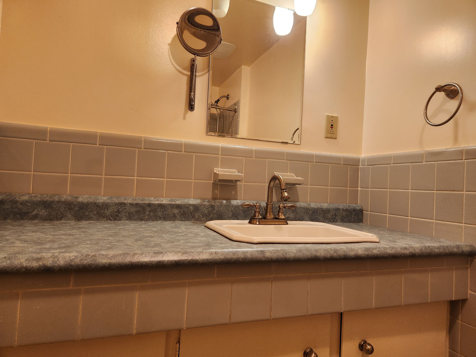
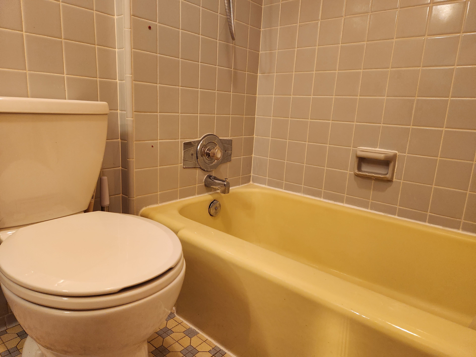
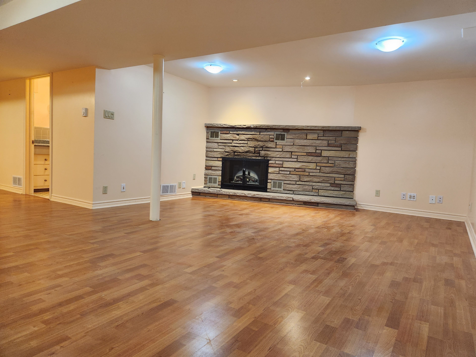
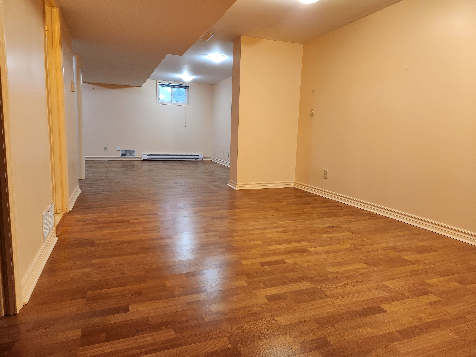
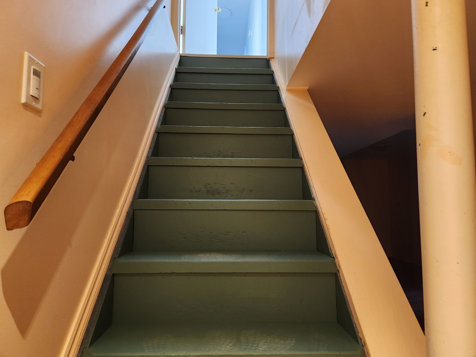
 Properties with this icon are courtesy of
TRREB.
Properties with this icon are courtesy of
TRREB.![]()
Location! Location! An easy drive to Westboro & Hintonburg. 10 minute walk to Algonquin College. Lovely bungalow located on a large lot (84x100) in an established neighborhoods. Beautiful front yard. An open concept living & dining room welcomes you as you enter the house. Large southwest facing windows allow natural light to pour into the living space. The kitchen has a versatile solarium attached. Three bedrooms on the main floor. The finished & spacious basement can have multiple uses & is equipped with a full bath & ample storage space. Glorious private back yard with bountiful greenery. An interlocking stone patio area is perfect for entertaining or dining outdoors. Oversized 28-foot deep 2-car garage. Quiet & well positioned neighborhood. Close to shops, restaurants, parks & schools. Fully updated kitchen & main bathroom, updated bedroom and closet doors, new paint on the main level, new hardwood flooring on main floor.
- HoldoverDays: 60
- Architectural Style: Bungalow
- Property Type: Residential Freehold
- Property Sub Type: Detached
- DirectionFaces: South
- GarageType: Attached
- Directions: Merivale to Withrow Avenue. Left on Pender. Peder curves and becomes Epworth. Property is on the right side.
- Tax Year: 2024
- Parking Features: Private Double
- ParkingSpaces: 4
- Parking Total: 6
- WashroomsType1: 1
- WashroomsType1Level: Main
- WashroomsType2: 1
- WashroomsType2Level: Basement
- BedroomsAboveGrade: 3
- Interior Features: Built-In Oven, Primary Bedroom - Main Floor
- Basement: Finished
- Cooling: Central Air
- HeatSource: Gas
- HeatType: Forced Air
- ConstructionMaterials: Brick
- Roof: Unknown
- Sewer: Sewer
- Foundation Details: Unknown
- Parcel Number: 046770066
- LotSizeUnits: Feet
- LotDepth: 100
- LotWidth: 84.5
| School Name | Type | Grades | Catchment | Distance |
|---|---|---|---|---|
| {{ item.school_type }} | {{ item.school_grades }} | {{ item.is_catchment? 'In Catchment': '' }} | {{ item.distance }} |

