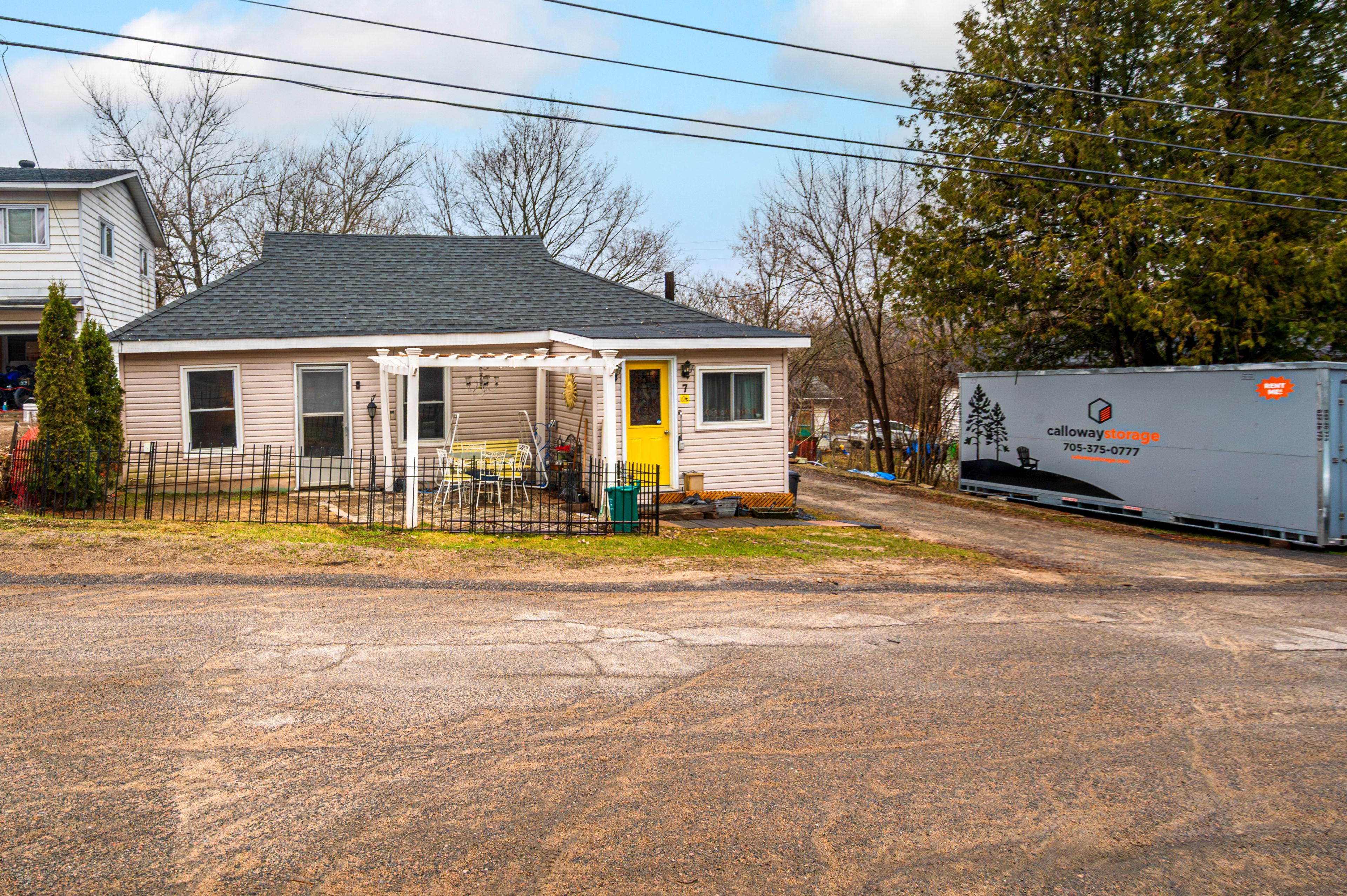$429,900
7 Dufferin Street, Huntsville, ON P1H 1X3
Chaffey, Huntsville,
3
|
1
|
2
|
1,100 sq.ft.
|
Year Built: 100+
|












































 Properties with this icon are courtesy of
TRREB.
Properties with this icon are courtesy of
TRREB.![]()
Attractively priced 3 bedroom family home in downtown Huntsville. Extra large yard for your children and animals to play in. Walk to downtown. Close to theater and restaurants. Nice quiet area close to Huntsville Public School. Unfinished basement with a walkout, natural gas heating and central air. Come view this lovely family home before it's sold. Seller open to offers.
Property Info
MLS®:
X12039694
Listing Courtesy of
Royal LePage Lakes Of Muskoka Realty
Total Bedrooms
3
Total Bathrooms
1
Basement
1
Floor Space
700-1100 sq.ft.
Lot Size
8599 sq.ft.
Style
Bungalow
Last Updated
2025-03-25
Property Type
House
Listed Price
$429,900
Unit Pricing
$391/sq.ft.
Tax Estimate
$2,174/Year
Year Built
100+
Rooms
More Details
Exterior Finish
Vinyl Siding
Parking Total
2
Water Supply
Municipal
Foundation
Sewer
Summary
- Architectural Style: Bungalow
- Property Type: Residential Freehold
- Property Sub Type: Detached
- DirectionFaces: South
- Directions: MAIN ST TO CENTRE, CENTRE TO CAROLINE TO DUFFERIN TO #7
- Tax Year: 2024
- Parking Features: Front Yard Parking
- ParkingSpaces: 2
- Parking Total: 2
Location and General Information
Taxes and HOA Information
Parking
Interior and Exterior Features
- WashroomsType1: 1
- WashroomsType1Level: Main
- BedroomsAboveGrade: 3
- Interior Features: Primary Bedroom - Main Floor, Water Heater Owned
- Basement: Unfinished, Walk-Out
- Cooling: Central Air
- HeatSource: Gas
- HeatType: Forced Air
- ConstructionMaterials: Vinyl Siding
- Roof: Asphalt Shingle
Bathrooms Information
Bedrooms Information
Interior Features
Exterior Features
Property
- Sewer: Sewer
- Foundation Details: Concrete
- Topography: Level
- Parcel Number: 480920009
- LotSizeUnits: Feet
- LotDepth: 130.43
- LotWidth: 65.93
- PropertyFeatures: Part Cleared, Clear View, Level
Utilities
Property and Assessments
Lot Information
Others
Sold History
MAP & Nearby Facilities
(The data is not provided by TRREB)
Map
Nearby Facilities
Public Transit ({{ nearByFacilities.transits? nearByFacilities.transits.length:0 }})
SuperMarket ({{ nearByFacilities.supermarkets? nearByFacilities.supermarkets.length:0 }})
Hospital ({{ nearByFacilities.hospitals? nearByFacilities.hospitals.length:0 }})
Other ({{ nearByFacilities.pois? nearByFacilities.pois.length:0 }})
OPEN HOUSES
(The data is not provided by TRREB)
2025-05-03
05:00 PM - 08:00 PM
2025-05-04
05:00 PM - 08:00 PM
Mortgage Calculator
(The data is not provided by TRREB)
School Catchments
| School Name | Type | Grades | Catchment | Distance |
|---|---|---|---|---|
| {{ item.school_type }} | {{ item.school_grades }} | {{ item.is_catchment? 'In Catchment': '' }} | {{ item.distance }} |





















































