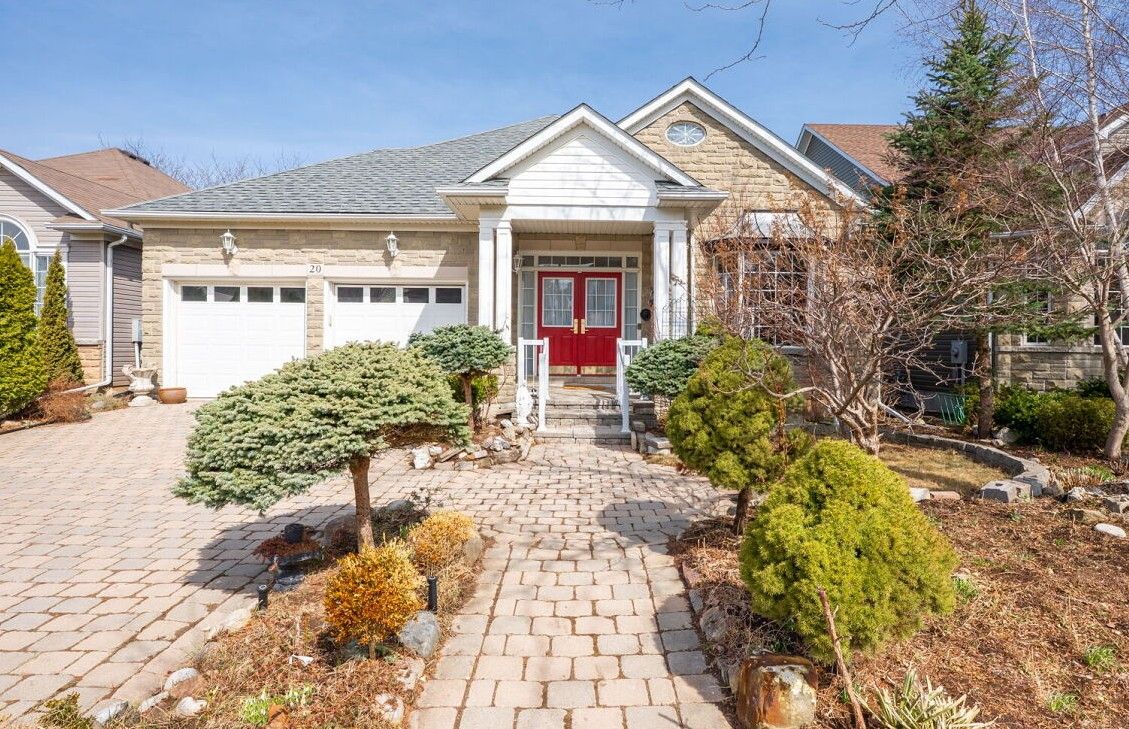$949,999
$49,99920 Kopperfield Lane, Hamilton, ON L0R 1W0
Villages of Glancaster, Hamilton,

















































 Properties with this icon are courtesy of
TRREB.
Properties with this icon are courtesy of
TRREB.![]()
Welcome to this charming bungalow in the peaceful and highly desirable Villages of Glancaster neighbourhood; perfect blend of modern, comfort and convenience. Ideally located just minutes from major highways, this home offers easy access to amenities while enjoying a serene residential setting. Spanning 1,860 sq ft on the main floor, this builder's model home features two spacious bedrooms, two bathrooms, and a double-car garage. The bright, open-concept kitchen has been upgraded with a new countertop stove and faucet, complemented by a breakfast area and ample storage perfect for daily living and entertaining. Hardwood floors and large windows fill the space with natural light, creating a warm and inviting ambiance. Recent updates in Electrical Panels, Roof Insulation, and Full Basement wall insulation, include a freshly painted interior, a new furnace (2022), and a durable roof (2010). The functional layout ensures comfort and ease, while the front yard irrigation system adds convenience. Don't miss this rare opportunity to own a meticulously home in a prime location ideal for those seeking a turnkey property in a sought-after community!
- HoldoverDays: 90
- Architectural Style: Bungalow
- Property Type: Residential Freehold
- Property Sub Type: Detached
- DirectionFaces: North
- GarageType: Built-In
- Directions: Glencaster/Kopperfield
- Tax Year: 2024
- Parking Features: Private Double
- ParkingSpaces: 2
- Parking Total: 4
- WashroomsType1: 1
- WashroomsType1Level: Main
- WashroomsType2: 1
- WashroomsType2Level: Main
- BedroomsAboveGrade: 2
- Fireplaces Total: 1
- Interior Features: Auto Garage Door Remote, Built-In Oven, Countertop Range, Primary Bedroom - Main Floor, Sump Pump
- Basement: Unfinished, Full
- Cooling: Central Air
- HeatSource: Gas
- HeatType: Forced Air
- LaundryLevel: Main Level
- ConstructionMaterials: Brick
- Exterior Features: Deck, Lawn Sprinkler System, Porch
- Roof: Asphalt Shingle
- Sewer: Sewer
- Foundation Details: Concrete
- Parcel Number: 169010273
- LotSizeUnits: Feet
- LotDepth: 99.83
- LotWidth: 49.21
- PropertyFeatures: Fenced Yard, Other
| School Name | Type | Grades | Catchment | Distance |
|---|---|---|---|---|
| {{ item.school_type }} | {{ item.school_grades }} | {{ item.is_catchment? 'In Catchment': '' }} | {{ item.distance }} |


















































