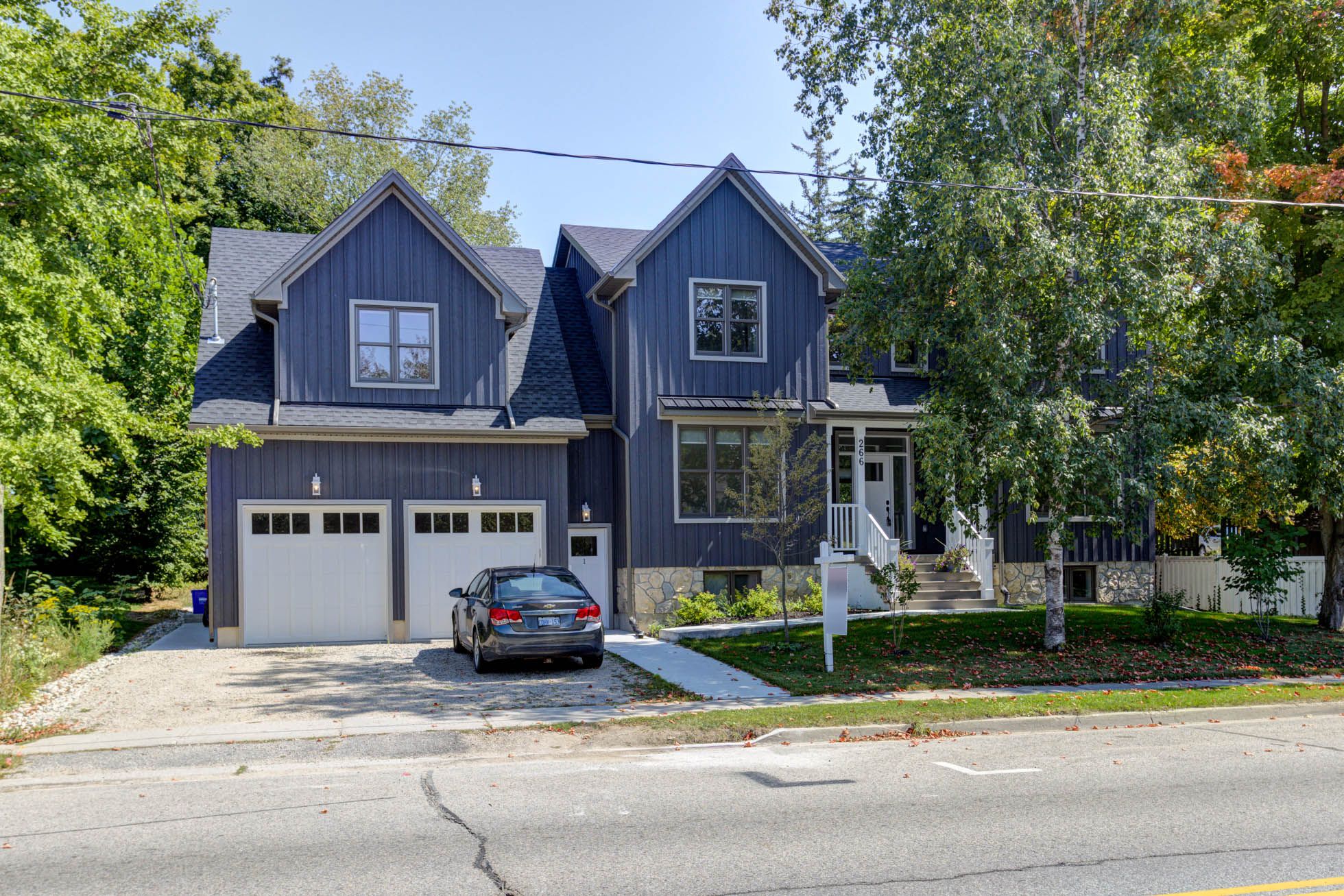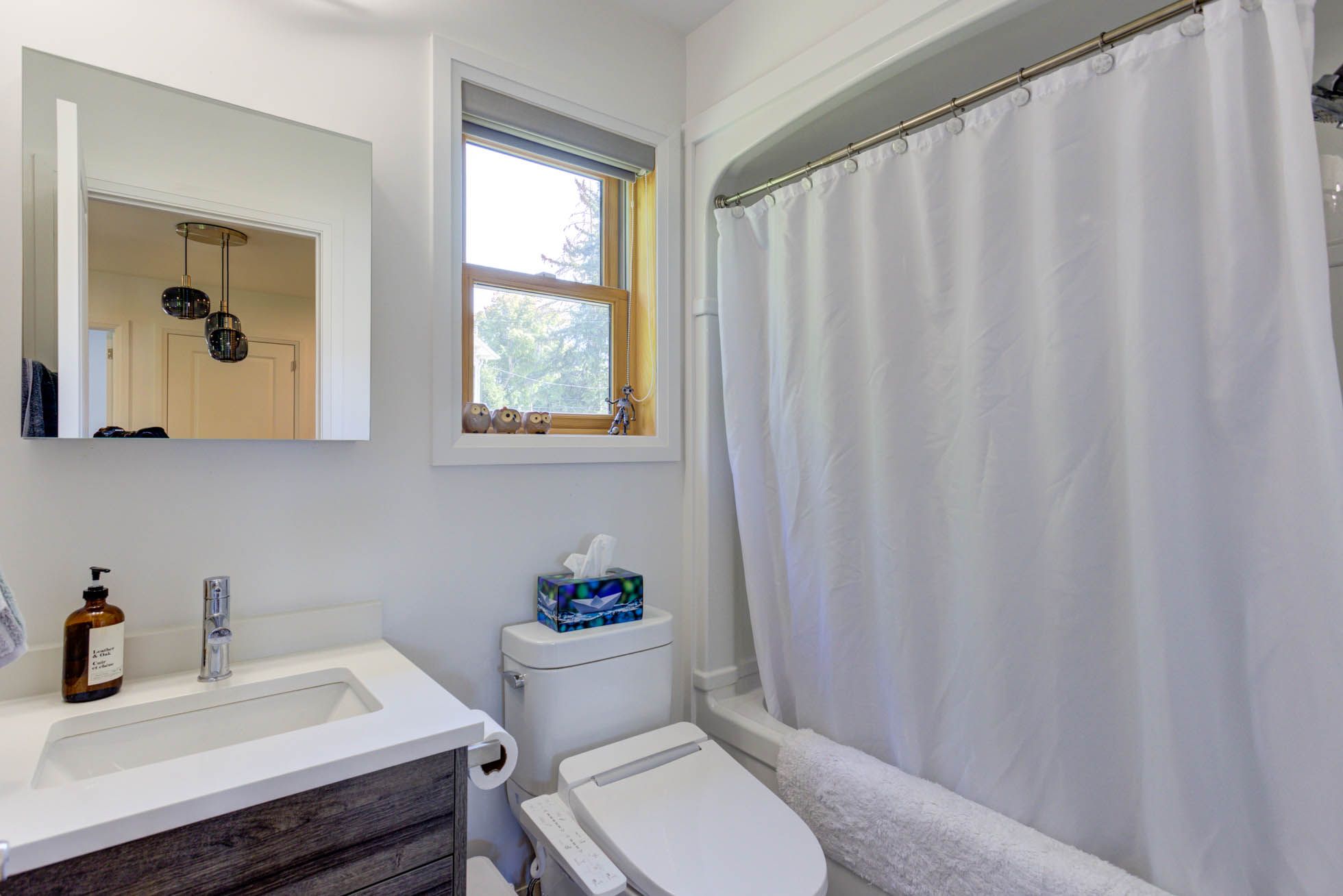$1,399,999
$100,000266 Bridge Street, Centre Wellington, ON N1M 1T7
Fergus, Centre Wellington,








































 Properties with this icon are courtesy of
TRREB.
Properties with this icon are courtesy of
TRREB.![]()
This stunning, fully legal multi-unit home in the heart of historic Fergus offers incredible flexibility for homeowners and investors alike. With over 3,700 square feet of finished living space, this property includes a spacious main home plus two separate, fully self-contained rental units-a 2-bedroom basement suite and a 1-bedroom loft apartment. Whether you're looking for a multi-generational home, an income-generating property, or a combination of both, this home provides a rare opportunity to own a legal triplex in a prime location. Each unit features private entrances, full kitchens, and in-suite laundry, making them ideal for long-term rentals. Renting both units could generate up to $3,500 per month, significantly offsetting mortgage costs. Zoned for both residential and commercial use, this home offers additional possibilities for business owners. Located in an established neighbourhood just steps from downtown Fergus, you'll enjoy easy access to shops, restaurants, parks, and schools. Don't miss your chance to own this versatile, income-producing property! **INTERBOARD LISTING: CORNERSTONE - WATERLOO REGION**
- Architectural Style: 2-Storey
- Property Type: Residential Freehold
- Property Sub Type: Multiplex
- DirectionFaces: East
- GarageType: Built-In
- Directions: Hwy 6/Union/Angus/Queen
- Tax Year: 2024
- Parking Features: Available
- ParkingSpaces: 3
- Parking Total: 5
- WashroomsType1: 1
- WashroomsType1Level: Main
- WashroomsType2: 1
- WashroomsType2Level: Upper
- WashroomsType3: 1
- WashroomsType3Level: Upper
- WashroomsType4: 1
- WashroomsType4Level: Upper
- WashroomsType5: 1
- WashroomsType5Level: Lower
- BedroomsAboveGrade: 7
- Interior Features: Accessory Apartment, In-Law Capability, Separate Hydro Meter, Sewage Pump, Water Heater, Water Softener
- Basement: Apartment, Finished
- Cooling: Central Air
- HeatSource: Gas
- HeatType: Forced Air
- ConstructionMaterials: Board & Batten , Concrete
- Roof: Asphalt Shingle, Metal
- Sewer: Sewer
- Foundation Details: Concrete, Poured Concrete
- LotSizeUnits: Feet
- LotDepth: 73
- LotWidth: 78
- PropertyFeatures: Library, River/Stream, School
| School Name | Type | Grades | Catchment | Distance |
|---|---|---|---|---|
| {{ item.school_type }} | {{ item.school_grades }} | {{ item.is_catchment? 'In Catchment': '' }} | {{ item.distance }} |









































