$2,999,900
$200,00081 Hamilton Street, Hamilton, ON L0R 2H0
Waterdown, Hamilton,
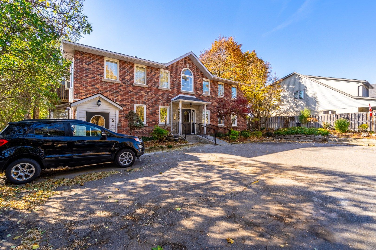
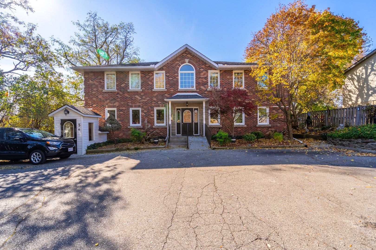
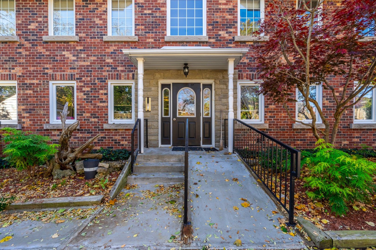
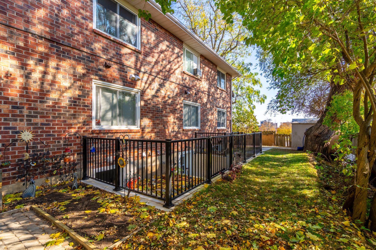
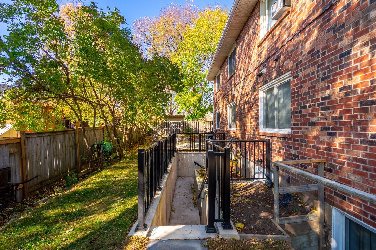
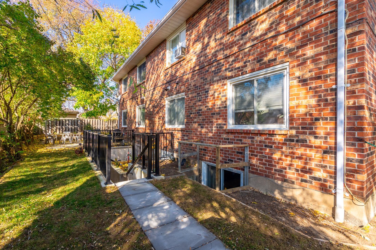
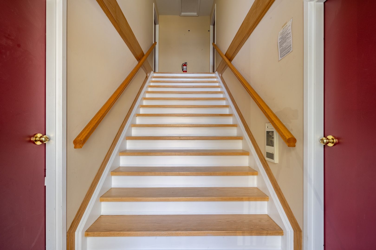
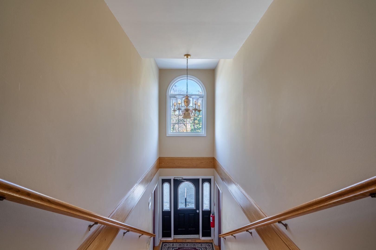
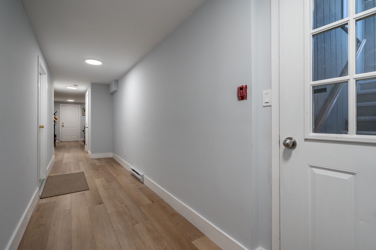
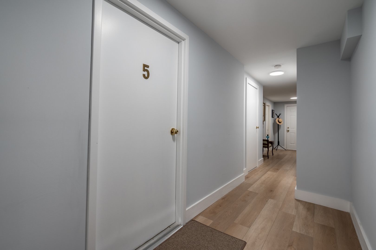
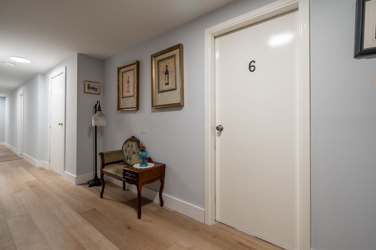
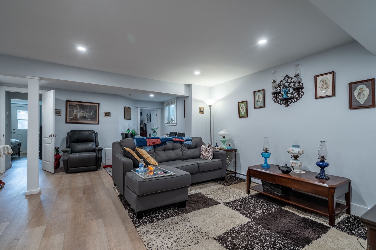
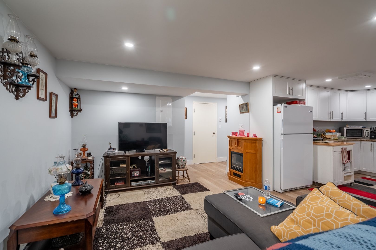
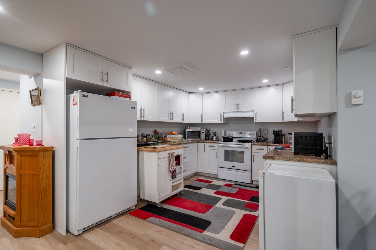
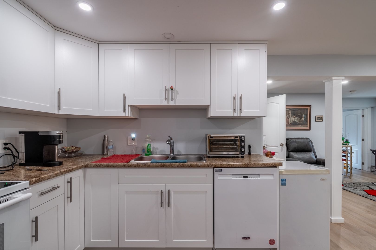
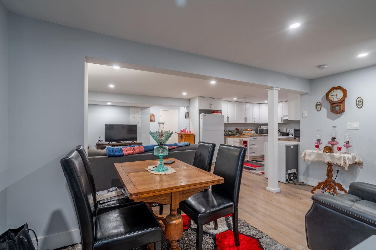

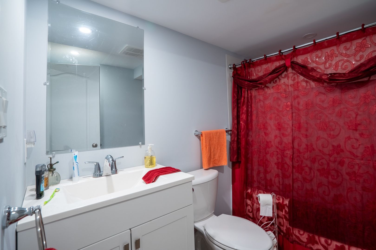
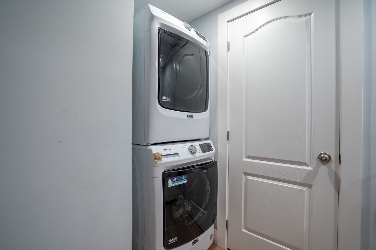
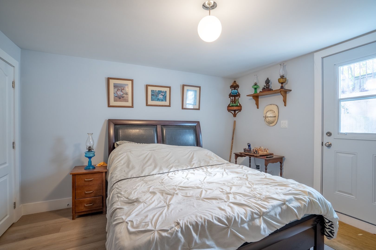
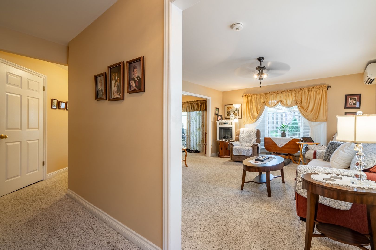
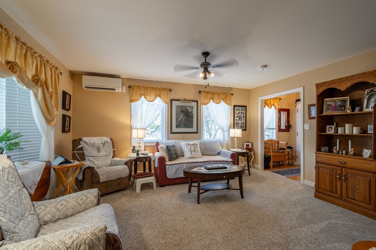
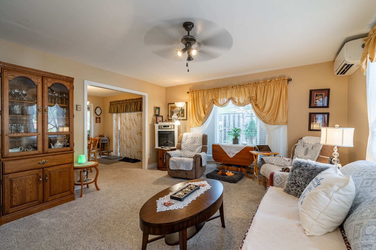
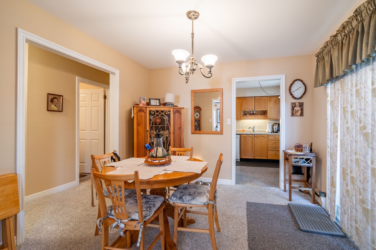
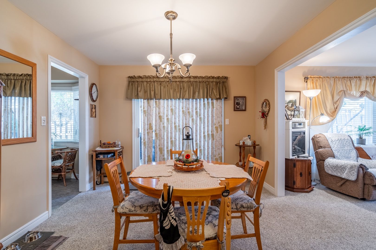
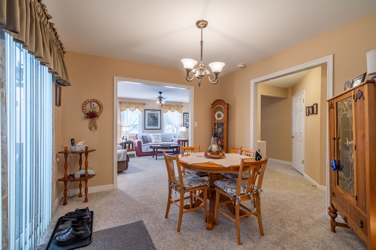
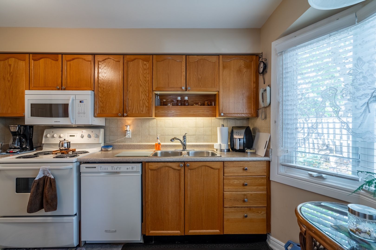
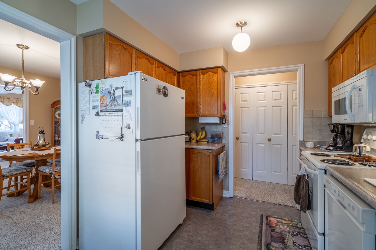
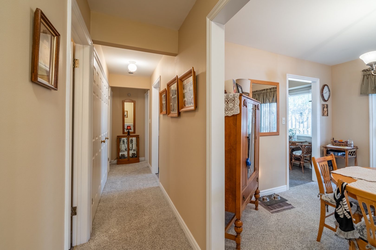
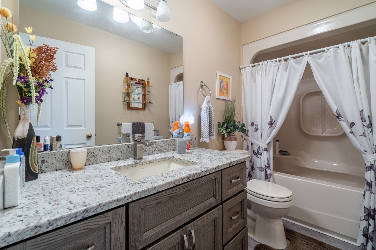
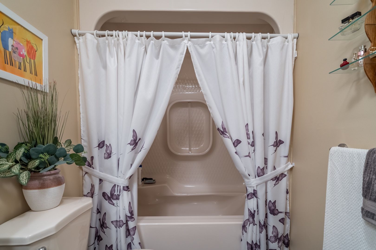
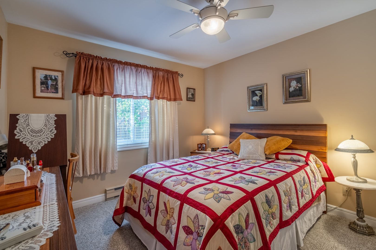
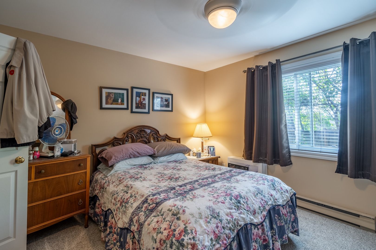
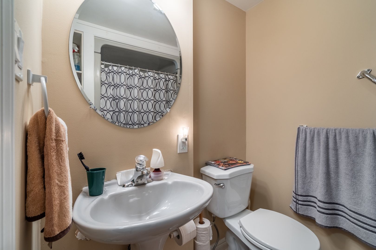
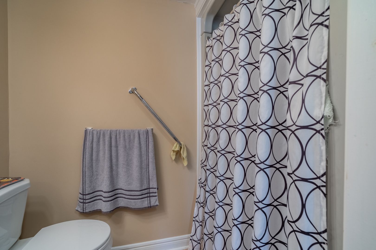
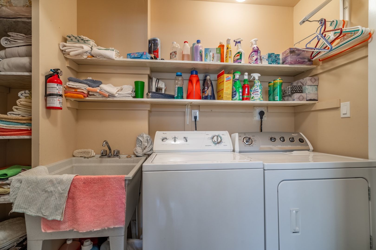
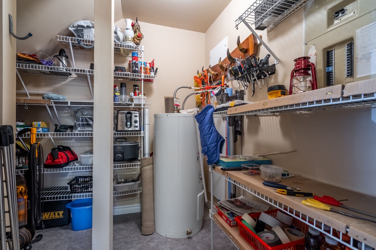
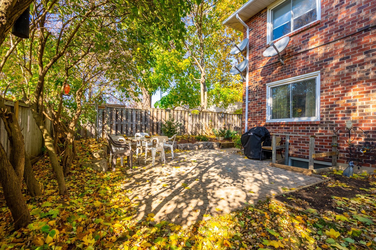
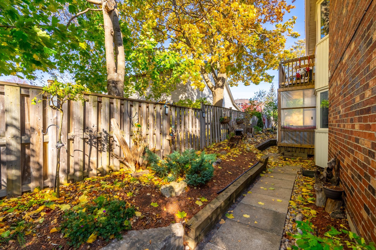
 Properties with this icon are courtesy of
TRREB.
Properties with this icon are courtesy of
TRREB.![]()
Welcome to this truly incredible investment property in the heart of Waterdown. This 6-plex has been meticulously maintained and updated by the original owner. Each apartment features two good sized bedrooms, in-suite laundry, a storage room AND boasts 1,250 square feet! This building is currently generating loads of income with a potential to increase revenue by 31%!! Parking will never be an issue, as this property has space for 10 vehicles and has potential to rent more from the neighbouring property. The building practically runs itself - landscaping, snow removal and garbage removal all are done by the tenants. It doesnt get any more TURN-KEY than this! RSA.
- HoldoverDays: 90
- Architectural Style: 2-Storey
- Property Type: Residential Freehold
- Property Sub Type: Multiplex
- DirectionFaces: West
- Directions: West on Dundas St - North on Hamilton St
- Tax Year: 2024
- Parking Features: Available
- ParkingSpaces: 10
- Parking Total: 10
- WashroomsType1: 4
- WashroomsType1Level: Second
- WashroomsType2: 4
- WashroomsType2Level: Ground
- WashroomsType3: 2
- WashroomsType3Level: Basement
- WashroomsType4: 2
- WashroomsType4Level: Sub-Basement
- BedroomsAboveGrade: 12
- Basement: Finished, Full
- Cooling: Wall Unit(s)
- HeatSource: Electric
- HeatType: Heat Pump
- ConstructionMaterials: Brick
- Roof: Asphalt Shingle
- Sewer: Sewer
- Foundation Details: Poured Concrete
- Parcel Number: 175100288
- LotSizeUnits: Feet
- LotDepth: 123
- LotWidth: 75
| School Name | Type | Grades | Catchment | Distance |
|---|---|---|---|---|
| {{ item.school_type }} | {{ item.school_grades }} | {{ item.is_catchment? 'In Catchment': '' }} | {{ item.distance }} |








































