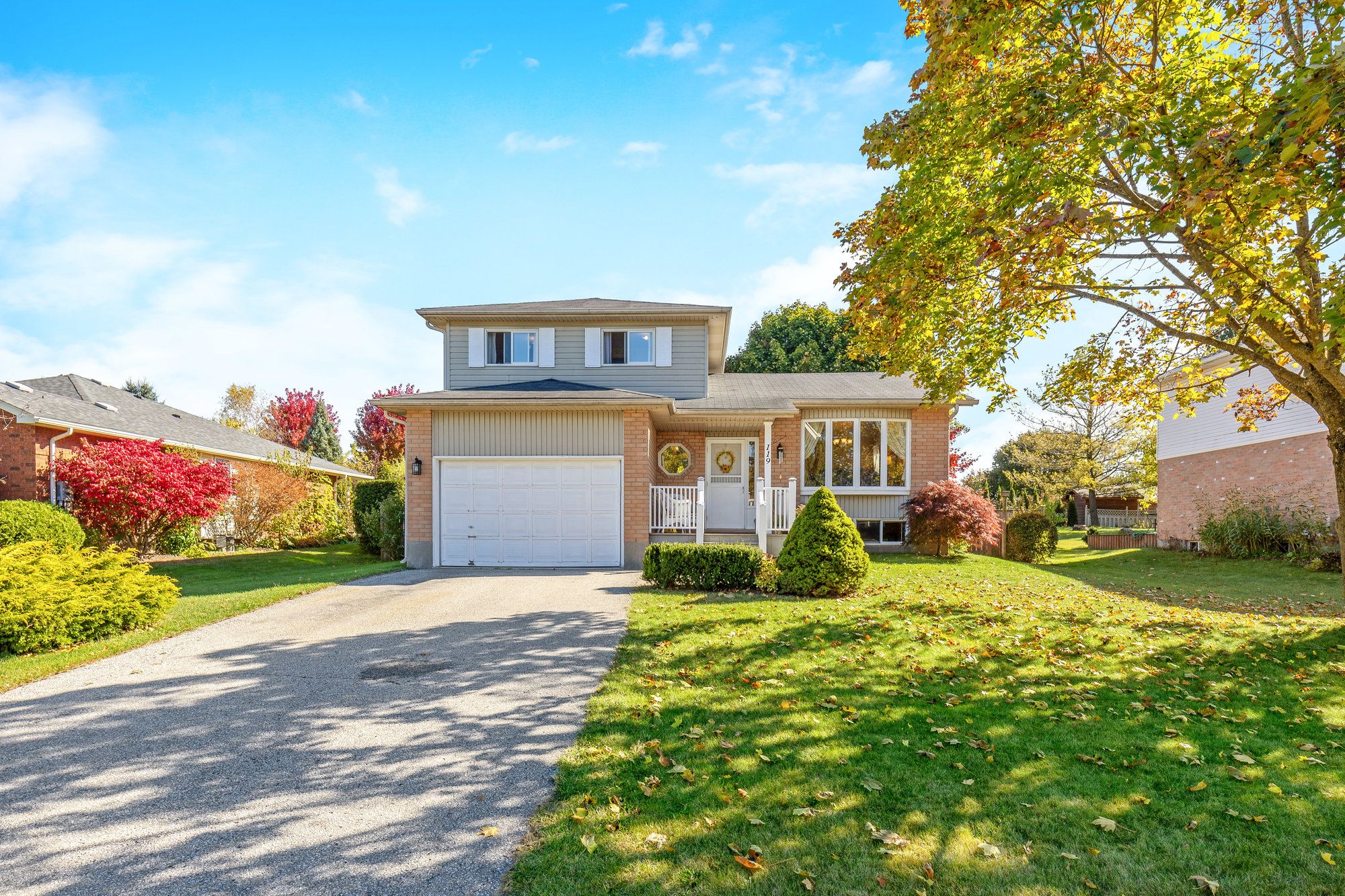$939,900
119 Lou's Boulevard, Guelph/Eramosa, ON N0B 2K0
Rockwood, Guelph/Eramosa,















































 Properties with this icon are courtesy of
TRREB.
Properties with this icon are courtesy of
TRREB.![]()
Welcome to 119 Lous Blvd, a charming property located in the picturesque community of Rockwood, Ontario. Nestled on a spacious 66 x 132-foot lot, this home boasts mature trees that offer privacy and a peaceful setting. This well-designed sidesplit features a 1.5 car garage and ample space for the entire family. As you enter, youre greeted by a welcoming foyer that includes a convenient half bathroom. The expansive living and dining room area, with large windows and vaulted ceilings, creates an airy and bright atmosphere perfect for entertaining. The space flows effortlessly into a cozy dinette and kitchen, and just steps away, youll find a generously-sized family room with beautiful hardwood floors and a fireplace, ideal for cozy nights in. The upper level offers three comfortable bedrooms and a full bathroom, providing room for everyone. The multilevel finished basement is perfect for hosting gatherings or relaxing, with a large recreation room featuring built-in cabinetry. Youll also find a 3-piece bathroom and laundry combo, plus a custom home office complete with a built-in desk. This home offers a blend of functionality and comfort, making it perfect for families looking to enjoy life in the peaceful yet connected community of Rockwood.
- HoldoverDays: 30
- Architectural Style: Sidesplit 5
- Property Type: Residential Freehold
- Property Sub Type: Detached
- DirectionFaces: South
- GarageType: Attached
- Directions: Hwy 7 to Carroll St which turns into Henry St. Right on Parkedge Street, Right on Lou's Blvd.
- Tax Year: 2024
- Parking Features: Private Double
- ParkingSpaces: 4
- Parking Total: 5
- WashroomsType1: 1
- WashroomsType1Level: Main
- WashroomsType2: 1
- WashroomsType2Level: Second
- WashroomsType3: 1
- WashroomsType3Level: Lower
- BedroomsAboveGrade: 3
- Interior Features: Water Softener
- Basement: Finished, Full
- Cooling: Central Air
- HeatSource: Gas
- HeatType: Forced Air
- LaundryLevel: Lower Level
- ConstructionMaterials: Vinyl Siding, Brick
- Exterior Features: Deck
- Roof: Asphalt Shingle
- Sewer: Sewer
- Foundation Details: Poured Concrete
- Parcel Number: 711810261
- LotSizeUnits: Feet
- LotDepth: 131
- LotWidth: 67
| School Name | Type | Grades | Catchment | Distance |
|---|---|---|---|---|
| {{ item.school_type }} | {{ item.school_grades }} | {{ item.is_catchment? 'In Catchment': '' }} | {{ item.distance }} |
























































