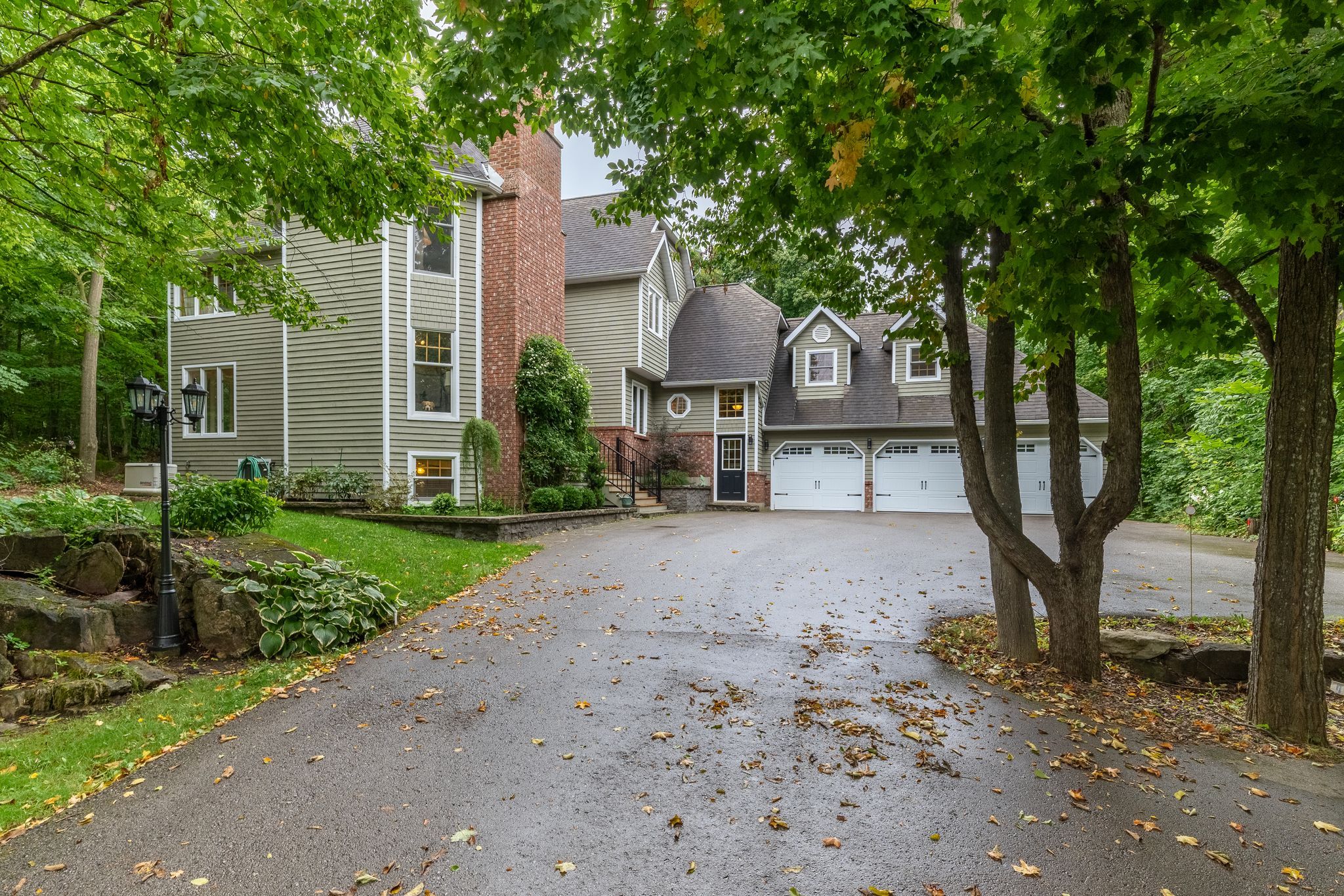$1,475,000
11 Aneva Court, Kawartha Lakes, ON K0M 1N0
Rural Fenelon, Kawartha Lakes,














































 Properties with this icon are courtesy of
TRREB.
Properties with this icon are courtesy of
TRREB.![]()
This stunning 3,646 sq. ft. home is just steps away from Fenelon Falls; prestigious executive golf course. Featuring 5 bedrooms, 5 bathrooms, a spacious home office, an oversized 3-car garage, and an abundance of bright, airy living space, this property is designed for comfort and luxury. Cooks will delight in the gourmet kitchen, equipped with a countertop range, built-in stainless steel appliances, extensive granite countertops, and wall-to-wall windows that flood the space with natural light. Adjacent to the kitchen is the formal dining room, perfect for entertaining. The connecting great room offers a sitting area with a cozy propane fireplace, while the more intimate living room provides a warm atmosphere with a wood-burning fireplace. Step out to the screened-in, west-facing sun porch to enjoy woodland views near Cameron Lake. A separate lodge-style studio living area sits above the garage, offering additional privacy and charm. The second floor features a spacious primary bedroom with a wood-burning fireplace, a walk-in closet, and a luxurious 5-piece en-suite with a soaker tub. Two generously sized bedrooms, a smaller room ideal for use as an office, and a 4-piecebath complete the second floor. The basement offers two large family or recreational rooms and a fully equipped workshop ready for all your power tools. Additionally, you'll find a quiet, private bedroom with a 3-piece bath and more storage space than you'll ever need. This home is perfect for large or multi-generational families. Move in and make this house your home!
- HoldoverDays: 60
- Architectural Style: 2-Storey
- Property Type: Residential Freehold
- Property Sub Type: Detached
- DirectionFaces: West
- GarageType: Attached
- Directions: County Rd 8 to Aneva Court
- Tax Year: 2024
- Parking Features: Private
- ParkingSpaces: 10
- Parking Total: 13
- WashroomsType1: 1
- WashroomsType1Level: Main
- WashroomsType2: 1
- WashroomsType2Level: Second
- WashroomsType3: 1
- WashroomsType3Level: Second
- WashroomsType4: 1
- WashroomsType4Level: Basement
- WashroomsType5: 1
- WashroomsType5Level: Main
- BedroomsAboveGrade: 4
- BedroomsBelowGrade: 1
- Fireplaces Total: 4
- Interior Features: Auto Garage Door Remote, Central Vacuum, ERV/HRV, Generator - Full, Water Heater Owned, Water Softener, In-Law Capability, Built-In Oven, Sump Pump, Workbench
- Basement: Full, Partially Finished
- Cooling: Central Air
- HeatSource: Electric
- HeatType: Forced Air
- LaundryLevel: Main Level
- ConstructionMaterials: Brick, Wood
- Exterior Features: Deck, Landscaped, Patio, Privacy, Porch Enclosed
- Roof: Asphalt Shingle
- Sewer: Septic
- Water Source: Drilled Well
- Foundation Details: Insulated Concrete Form, Poured Concrete
- Topography: Hillside, Rocky, Wooded/Treed
- Parcel Number: 631600144
- LotSizeUnits: Feet
- LotWidth: 168.8
- PropertyFeatures: Beach, Golf, Lake/Pond, Park, Rec./Commun.Centre, Place Of Worship
| School Name | Type | Grades | Catchment | Distance |
|---|---|---|---|---|
| {{ item.school_type }} | {{ item.school_grades }} | {{ item.is_catchment? 'In Catchment': '' }} | {{ item.distance }} |























































